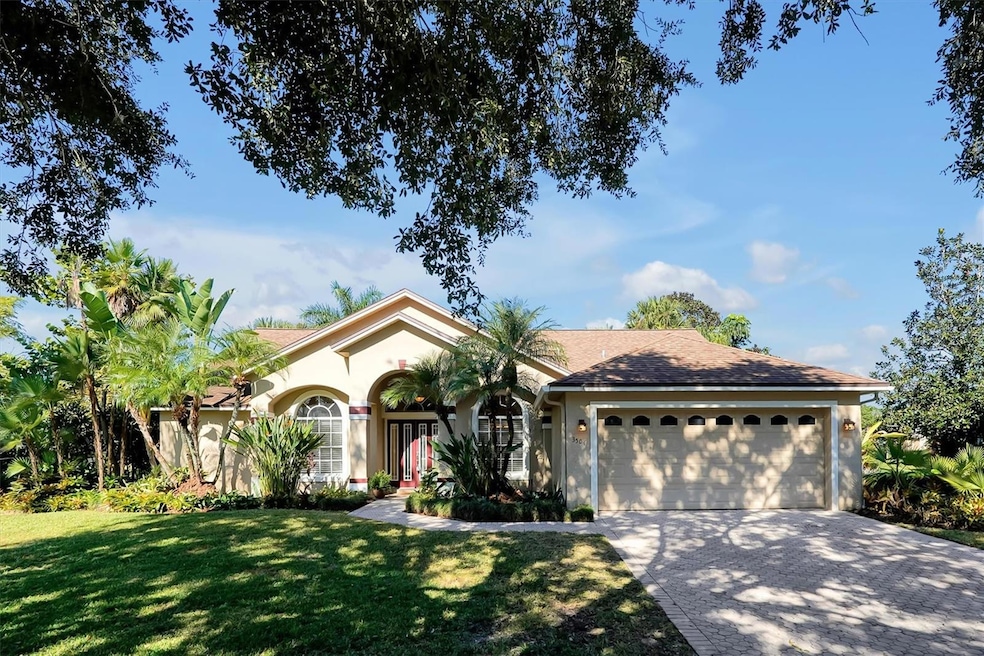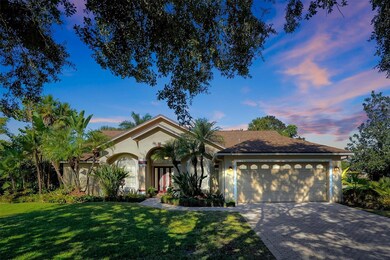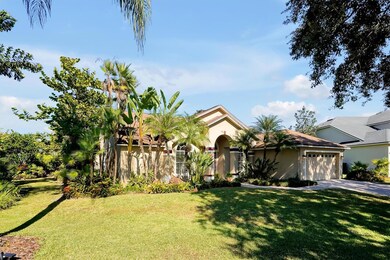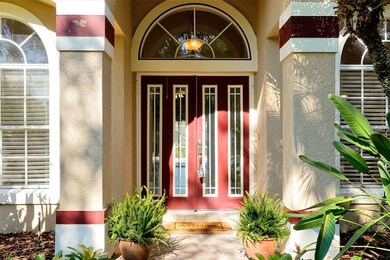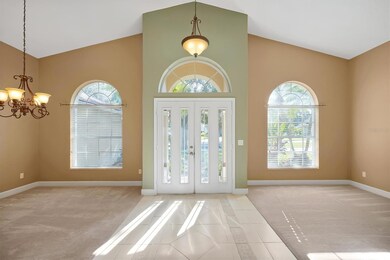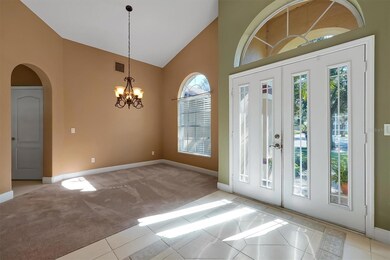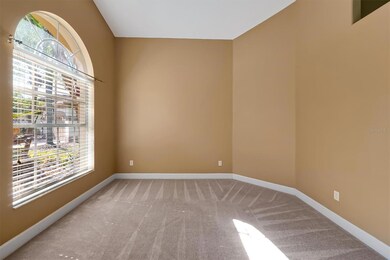3504 Silver Thorn Ct Oviedo, FL 32766
Live Oak Reserve NeighborhoodEstimated payment $3,490/month
Highlights
- Fitness Center
- Screened Pool
- Open Floorplan
- Partin Elementary School Rated A
- Pond View
- Clubhouse
About This Home
Welcome to your slice of paradise in the beautiful community of Live Oak Reserve in sought-after Oviedo! Tree-lined streets welcome you into this fantastic community, and this four-bedroom, two-bath home situated on the most serene cul-de-sac lot. As you enter this home, you will feel the peace and pride of homeownership left by the original owners, who loved their home. The double front doors welcome you home to a spacious, open floor plan with a living area, dining area, large family room, kitchen, and eating space, including a breakfast bar. This house is light and bright with large windows and sliding glass doors overlooking the screened enclosed lanai and sparkling pool. Enjoy cooking and entertaining in the open kitchen, which features granite countertops and stainless steel appliances, and is open to the family room, with views of the pool area. This four-bedroom, two-bath home offers a split plan with the primary suite separate from the secondary bedrooms. The spacious primary suite overlooks the pool and waterfront lot, with sliding glass doors out to the lanai, offering a lovely space to retreat. The ensuite bathroom features a relaxing garden tub, a separate shower, two sink areas, a linen closet, and a large walk-in closet. All of the secondary bedrooms have large closets, and the second bath has a door that provides access to the pool. This lot features amazing landscaping and is a private, serene oasis tucked inside Live Oak Reserve. This master-planned community offers impressive amenities, including a resort-style pool, a clubhouse, a fitness center, playgrounds, tennis courts, pickleball courts, basketball courts, soccer fields, baseball fields, and miles of walking trails. Partin Elementary School and Chiles Middle School are just a short bike ride away. This beautiful home and community are conveniently located near Publix, restaurants, and shopping, and UCF and Seminole State College are in close proximity. This gem of a home is ready for the new homeowners.
Listing Agent
MCGLAMERY WILSON REALTY Brokerage Phone: 407-399-7379 License #3054689 Listed on: 11/20/2025
Home Details
Home Type
- Single Family
Est. Annual Taxes
- $3,698
Year Built
- Built in 2001
Lot Details
- 0.29 Acre Lot
- Cul-De-Sac
- East Facing Home
- Landscaped
- Property is zoned PUD
HOA Fees
- $98 Monthly HOA Fees
Parking
- 2 Car Attached Garage
Home Design
- Florida Architecture
- Slab Foundation
- Shingle Roof
- Stucco
Interior Spaces
- 2,115 Sq Ft Home
- Open Floorplan
- High Ceiling
- Ceiling Fan
- Blinds
- Sliding Doors
- Family Room Off Kitchen
- Living Room
- Dining Room
- Pond Views
Kitchen
- Eat-In Kitchen
- Dinette
- Walk-In Pantry
- Range
- Microwave
- Dishwasher
- Solid Surface Countertops
Flooring
- Carpet
- Tile
Bedrooms and Bathrooms
- 4 Bedrooms
- Split Bedroom Floorplan
- Walk-In Closet
- 2 Full Bathrooms
- Soaking Tub
Laundry
- Laundry Room
- Dryer
- Washer
Pool
- Screened Pool
- In Ground Pool
- Gunite Pool
- Fence Around Pool
Outdoor Features
- Private Mailbox
Schools
- Partin Elementary School
- Chiles Middle School
- Hagerty High School
Utilities
- Central Heating and Cooling System
- Electric Water Heater
Listing and Financial Details
- Tax Lot 153
- Assessor Parcel Number 19-21-32-5PM-0000-1530
Community Details
Overview
- Association fees include pool, recreational facilities
- Leland Management Company / Kristina Zelik Association, Phone Number (407) 982-1990
- Visit Association Website
- Live Oak Reserve Unit One Subdivision
- The community has rules related to building or community restrictions, deed restrictions
Amenities
- Clubhouse
Recreation
- Tennis Courts
- Community Playground
- Fitness Center
- Community Pool
- Park
Map
Home Values in the Area
Average Home Value in this Area
Tax History
| Year | Tax Paid | Tax Assessment Tax Assessment Total Assessment is a certain percentage of the fair market value that is determined by local assessors to be the total taxable value of land and additions on the property. | Land | Improvement |
|---|---|---|---|---|
| 2024 | $3,698 | $267,540 | -- | -- |
| 2023 | $3,470 | $259,748 | $0 | $0 |
| 2021 | $3,372 | $244,838 | $0 | $0 |
| 2020 | $3,343 | $241,458 | $0 | $0 |
| 2019 | $3,299 | $236,029 | $0 | $0 |
| 2018 | $3,266 | $231,628 | $0 | $0 |
| 2017 | $3,162 | $226,864 | $0 | $0 |
| 2016 | $3,280 | $223,753 | $0 | $0 |
| 2015 | $3,294 | $220,653 | $0 | $0 |
| 2014 | $3,294 | $218,902 | $0 | $0 |
Property History
| Date | Event | Price | List to Sale | Price per Sq Ft |
|---|---|---|---|---|
| 11/20/2025 11/20/25 | For Sale | $585,000 | -- | $277 / Sq Ft |
Purchase History
| Date | Type | Sale Price | Title Company |
|---|---|---|---|
| Deed | $100 | None Listed On Document | |
| Deed | $100 | None Listed On Document | |
| Warranty Deed | $234,800 | -- | |
| Special Warranty Deed | $4,572,500 | -- |
Mortgage History
| Date | Status | Loan Amount | Loan Type |
|---|---|---|---|
| Previous Owner | $105,000 | New Conventional | |
| Previous Owner | $80,000 | New Conventional |
Source: Stellar MLS
MLS Number: O6361876
APN: 19-21-32-5PM-0000-1530
- 3498 Wading Heron Terrace
- 1658 Copperleaf Cove
- 111 Bluebrook Ct
- 3511 Hollow Oak Run
- 1008 Country Cove Ct
- 1015 Parasol Place
- 2415 Sterling Creek Pkwy
- 1672 Riveredge Rd
- 2534 Double Tree Place
- 3838 Safflower Terrace
- 1656 Riveredge Rd
- 3720 Valley Oaks Ct
- 110 Langford Dr
- 4080 Safflower Terrace
- 2685 Regal Pine Trail
- 227 W 4th St
- 116 W 5th St
- 1963 S Prairie Dunes Ct
- 0 W 5th St
- 0 W 7th St
- 1658 Copperleaf Cove
- 3476 Gerber Daisy Ln
- 1820 Greenbrook Ct
- 2360 Coolbrook Ct
- 159 Velveteen Place
- 132 E 8th St
- 321 E 4th St
- 1850 Emerald Green Cir
- 1890 Emerald Green Cir
- 1040 Manigan Ave
- 2866 Strand Cir
- 2778 Running Springs Loop
- 1860 Ashland Trail
- 1048 Vernon Loop
- 1033 Catfish Creek Ct
- 1600 Oviedo Grove Cir
- 1105 Manigan Ave
- 1018 Henson Ct
- 1006 Henson Ct
- 604 Lakepark Trail
