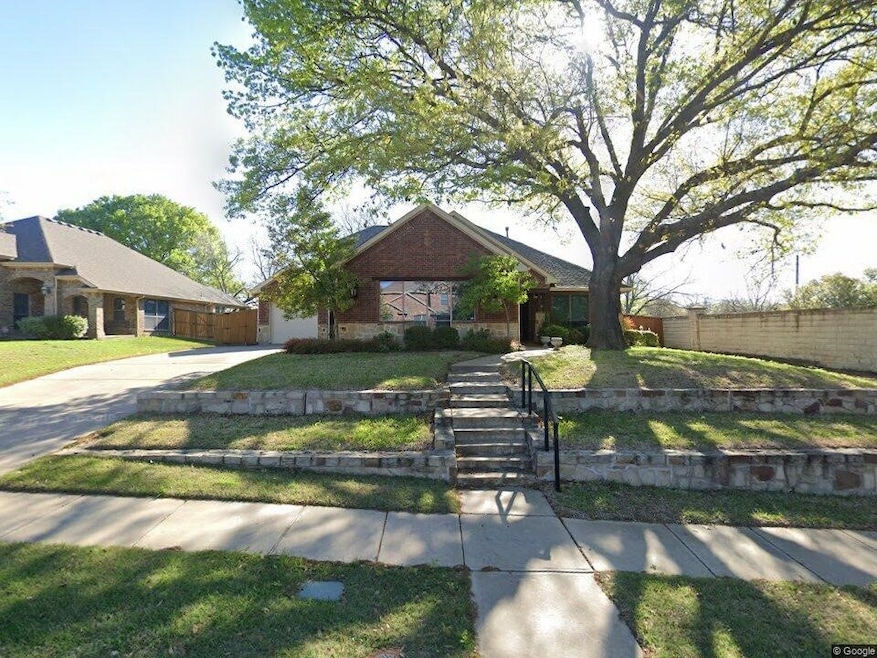
3504 Summerfield Dr Plano, TX 75074
Plano Park NeighborhoodEstimated payment $4,732/month
Highlights
- Open Floorplan
- Traditional Architecture
- Granite Countertops
- Hickey Elementary School Rated A
- Corner Lot
- Covered Patio or Porch
About This Home
Gorgeous Open Floorplan on a Hill with a constant Breeze in the Coveted Spring Hill Estates. 4 Beds, Study, 3 Full Baths and 3 car Garage spaces with Arched Designs. Two Covered Porches. 9 Ceiling Fans. Very well-maintained home with a versatile floor plan that could accommodate two offices for stay-at-home workers. Large working and eat-in kitchen; includes an island, breakfast bar (all granite), open to family room and a Large Breakfast room with Window Seat. Sitting Area in Primary Bedroom. 4th Bedroom or Bonus Room is upstairs with Full Bath. Perfect for a Teenager! Large Laundry Room with Wood Armoire for Towels that stays. Beautiful small backyard with Lots of Trees, Pecan Trees and Covered Porch. Room for Small Lap Pool on the side yard. Sprinkler system in front and back yards. Leaf Filter Gutters. Roof 2016. HVAC 2 Units 2006. Water Heater 2 Units 2019. Great location in a small subdivision bordering Oak Point Nature Preserve with miles of trails.
Listing Agent
Fathom Realty LLC Brokerage Phone: 888-455-6040 License #0340889 Listed on: 06/30/2025

Home Details
Home Type
- Single Family
Est. Annual Taxes
- $16,961
Year Built
- Built in 2006
Lot Details
- 10,047 Sq Ft Lot
- Wood Fence
- Corner Lot
- Back Yard
HOA Fees
- $55 Monthly HOA Fees
Parking
- 3 Car Attached Garage
- Parking Accessed On Kitchen Level
- Front Facing Garage
- Side Facing Garage
- Garage Door Opener
Home Design
- Traditional Architecture
- Brick Exterior Construction
- Slab Foundation
- Composition Roof
- Stone Veneer
Interior Spaces
- 2,842 Sq Ft Home
- 1.5-Story Property
- Open Floorplan
- Ceiling Fan
- Chandelier
- Fireplace With Gas Starter
- Window Treatments
- Family Room with Fireplace
- Washer and Electric Dryer Hookup
Kitchen
- Electric Oven
- Gas Cooktop
- Microwave
- Dishwasher
- Kitchen Island
- Granite Countertops
- Disposal
Flooring
- Carpet
- Ceramic Tile
Bedrooms and Bathrooms
- 4 Bedrooms
- 3 Full Bathrooms
Outdoor Features
- Covered Patio or Porch
- Rain Gutters
Schools
- Hickey Elementary School
- Williams High School
Utilities
- Central Heating and Cooling System
- Gas Water Heater
- High Speed Internet
- Cable TV Available
- TV Antenna
Community Details
- Association fees include management, ground maintenance
- Cma Management Association
- Hills Of Spring Creek 1 & 2 Subdivision
Listing and Financial Details
- Legal Lot and Block 2 / D
- Assessor Parcel Number R-8415-00D-0020-1
Map
Home Values in the Area
Average Home Value in this Area
Tax History
| Year | Tax Paid | Tax Assessment Tax Assessment Total Assessment is a certain percentage of the fair market value that is determined by local assessors to be the total taxable value of land and additions on the property. | Land | Improvement |
|---|---|---|---|---|
| 2024 | $2,091 | $540,057 | $150,000 | $535,512 |
| 2023 | $2,091 | $490,961 | $150,000 | $467,581 |
| 2022 | $8,529 | $446,328 | $150,000 | $357,343 |
| 2021 | $8,182 | $405,753 | $110,000 | $295,753 |
| 2020 | $7,621 | $373,285 | $95,000 | $278,285 |
| 2019 | $8,089 | $374,265 | $95,000 | $279,265 |
| 2018 | $8,257 | $378,816 | $95,000 | $283,816 |
| 2017 | $7,969 | $365,606 | $85,000 | $280,606 |
| 2016 | $7,436 | $351,594 | $85,000 | $266,594 |
| 2015 | $4,424 | $306,251 | $75,000 | $231,251 |
Property History
| Date | Event | Price | Change | Sq Ft Price |
|---|---|---|---|---|
| 08/18/2025 08/18/25 | Price Changed | $599,000 | -4.5% | $211 / Sq Ft |
| 07/28/2025 07/28/25 | Price Changed | $627,000 | -0.5% | $221 / Sq Ft |
| 07/12/2025 07/12/25 | Price Changed | $629,900 | -3.1% | $222 / Sq Ft |
| 07/01/2025 07/01/25 | For Sale | $649,900 | -- | $229 / Sq Ft |
Purchase History
| Date | Type | Sale Price | Title Company |
|---|---|---|---|
| Special Warranty Deed | -- | None Available |
Similar Homes in Plano, TX
Source: North Texas Real Estate Information Systems (NTREIS)
MLS Number: 20972302
APN: R-8415-00D-0020-1
- 2601 E Parker Rd
- 3505 Calaveras Way
- 2416 Fieldlark Dr
- 2413 Bigleaf Ct
- 3405 Pony Dr
- 2401 Fieldlark Dr
- 3201 Oak Vista Dr
- 2704 Countess Dr
- 2713 Charter Oak Dr
- 2700 Charter Oak Dr
- 2913 Monarch Dr
- 2501 Royal Oaks Dr
- 3112 Boxwood Ln
- 3104 Queens Way
- 3005 Plumtree Ln
- 2709 Laurel Ln
- 2416 Majestic Dr
- 1716 E Parker Rd
- 2608 Figtree Ln
- 3113 Lucas Terrace
- 2416 Fieldlark Dr
- 2617 Charter Oak Dr
- 2713 Charter Oak Dr
- 2700 Chancellor Dr
- 3004 Charter Oak Dr
- 2420 Majestic Dr
- 2416 Majestic Dr
- 2801 Palmwood Ct
- 2025 Japonica Ln
- 2509 Trailridge Dr
- 1904 Jasmine Ln Unit ID1056384P
- 2001 E Spring Creek Pkwy
- 3613 Slickrock Dr
- 1800 E Spring Creek Pkwy
- 3313 Tarkio Rd
- 1713 Japonica Ln
- 6212 Texana Way
- 2626 Brookview Dr
- 3500 E Park Blvd
- 2400 Jupiter Rd Unit A3






