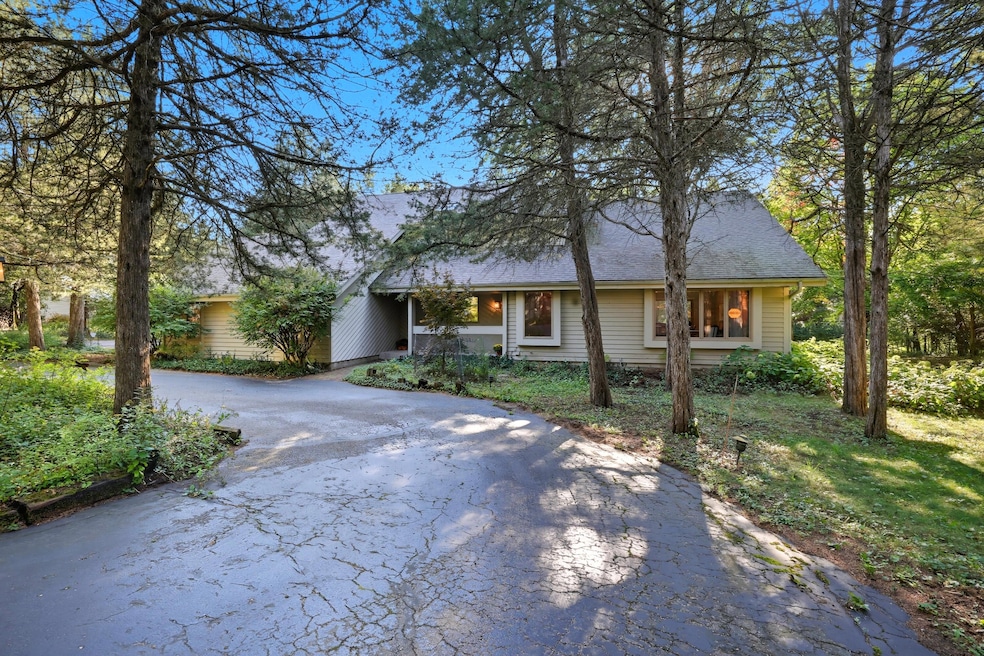35048 Wayfare Trail Oconomowoc, WI 53066
Estimated payment $3,667/month
Highlights
- Very Popular Property
- 2 Acre Lot
- Wooded Lot
- Kettle Moraine Middle School Rated A
- Contemporary Architecture
- Vaulted Ceiling
About This Home
Quaint and peaceful Oakshire development offers this one-owner, Anders-built story and a half charmer. Original hardwood flrs., cer. tile, and carpet. Updated kitchen w/ cherry cabinetry, granite counters, and SS appliances. Updated bathrooms w/ granite counters. Large utility/mud room area. Four roomy bedrooms. Primary w/ separate en-suite, walk-in closet, and airing deck. Gather in the cath. ceiling liv. rm, large dining rm, or cozy fam. rm. w/ nat. or gas fireplace. Sunny screen porch offers quiet mornings or rest after a long day. Partial fin. lower for extra rec or office space. Newer roof, painting and mechanicals. Two private, wooded acres with add'l stor. shed. Minutes to I94 or Hwy. 18, and bike trail! Blue ribbon Kettle Moraine Schools. Priced below FMV. Move in before the snow!
Listing Agent
Keller Williams Realty-Lake Country License #22926-90 Listed on: 09/18/2025

Home Details
Home Type
- Single Family
Est. Annual Taxes
- $5,986
Lot Details
- 2 Acre Lot
- Wooded Lot
Parking
- 2 Car Attached Garage
- Garage Door Opener
- Driveway
Home Design
- Contemporary Architecture
Interior Spaces
- Wet Bar
- Vaulted Ceiling
- Gas Fireplace
- Mud Room
Kitchen
- Oven
- Range
- Microwave
- Dishwasher
Bedrooms and Bathrooms
- 4 Bedrooms
- Walk-In Closet
Laundry
- Dryer
- Washer
Partially Finished Basement
- Basement Fills Entire Space Under The House
- Sump Pump
Accessible Home Design
- Level Entry For Accessibility
Schools
- Dousman Elementary School
- Kettle Moraine Middle School
- Kettle Moraine High School
Utilities
- Forced Air Heating System
- Heating System Uses Natural Gas
- Septic System
Community Details
- Oakshire Subdivision
Listing and Financial Details
- Exclusions: Sellers' personal property. Possibly mailbox, if Buyer does not want.
- Assessor Parcel Number SUMT0713022
Map
Home Values in the Area
Average Home Value in this Area
Tax History
| Year | Tax Paid | Tax Assessment Tax Assessment Total Assessment is a certain percentage of the fair market value that is determined by local assessors to be the total taxable value of land and additions on the property. | Land | Improvement |
|---|---|---|---|---|
| 2024 | $5,986 | $454,300 | $90,000 | $364,300 |
| 2023 | $5,607 | $454,300 | $90,000 | $364,300 |
| 2022 | $4,765 | $454,300 | $90,000 | $364,300 |
| 2021 | $5,015 | $352,400 | $75,000 | $277,400 |
| 2020 | $5,143 | $352,400 | $75,000 | $277,400 |
| 2019 | $4,993 | $352,400 | $75,000 | $277,400 |
| 2018 | $4,921 | $352,400 | $75,000 | $277,400 |
| 2017 | $4,985 | $352,400 | $75,000 | $277,400 |
| 2016 | $4,792 | $341,700 | $75,000 | $266,700 |
| 2015 | $4,802 | $341,700 | $75,000 | $266,700 |
| 2014 | $4,695 | $326,100 | $75,000 | $251,100 |
| 2013 | $4,695 | $320,500 | $75,000 | $245,500 |
Property History
| Date | Event | Price | Change | Sq Ft Price |
|---|---|---|---|---|
| 09/18/2025 09/18/25 | For Sale | $599,900 | -- | $218 / Sq Ft |
Purchase History
| Date | Type | Sale Price | Title Company |
|---|---|---|---|
| Interfamily Deed Transfer | -- | None Available | |
| Interfamily Deed Transfer | -- | None Available |
Mortgage History
| Date | Status | Loan Amount | Loan Type |
|---|---|---|---|
| Closed | $50,000 | Credit Line Revolving | |
| Closed | $50,000 | Credit Line Revolving | |
| Closed | $25,000 | Credit Line Revolving |
Source: Metro MLS
MLS Number: 1935185
APN: SUMT-0713-022
- Lt11 S Wayfare Trail
- Lt10 S Wayfare Trail
- Lt9 S Wayfare Trail
- Lt8 S Wayfare Trail
- Lt7 S Wayfare Trail
- 609 Frontier Ct Unit Lt1 left
- Lt6 Whitaker Ln
- Lt5 Whitaker Ln
- Lt4 Whitaker Ln
- Lt3 Whitaker Ln
- Lt2 Whitaker Ln
- Lt1 Whitaker Ln
- 537 Pioneer Ct Unit 18 left
- 518 Pioneer Ct Unit 13 right
- Lt48 W Ingleside Ct
- Lt51 Ingleside Ct
- 530 Pioneer Ct Unit Lt12 right
- 512 Pioneer Ct
- 561 Pioneer Ct Unit 20 left
- 639 Frontier Ct Unit 3 right
- 1509 N Breezeland Rd
- W370S1673 Utica Rd
- 2310 N Lake Dr
- 435 Wells St
- 402 Genesee St
- 828 Division St
- 1550 Valley Rd
- 218 Lincolnshire Place
- 1823 W Shore Dr
- 426 N Oak Crest Dr
- 1455 Pabst Rd
- 1350 Kari Ct
- 1071 Regent Rd
- 3270-3280 Hillside Dr
- 1156 Lowell Dr
- 1033-1095 Lowell Dr
- 2726 Ridley Rd
- 4703 Vista Park Ct
- 623 Summit Ave
- 675 S Worthington St






