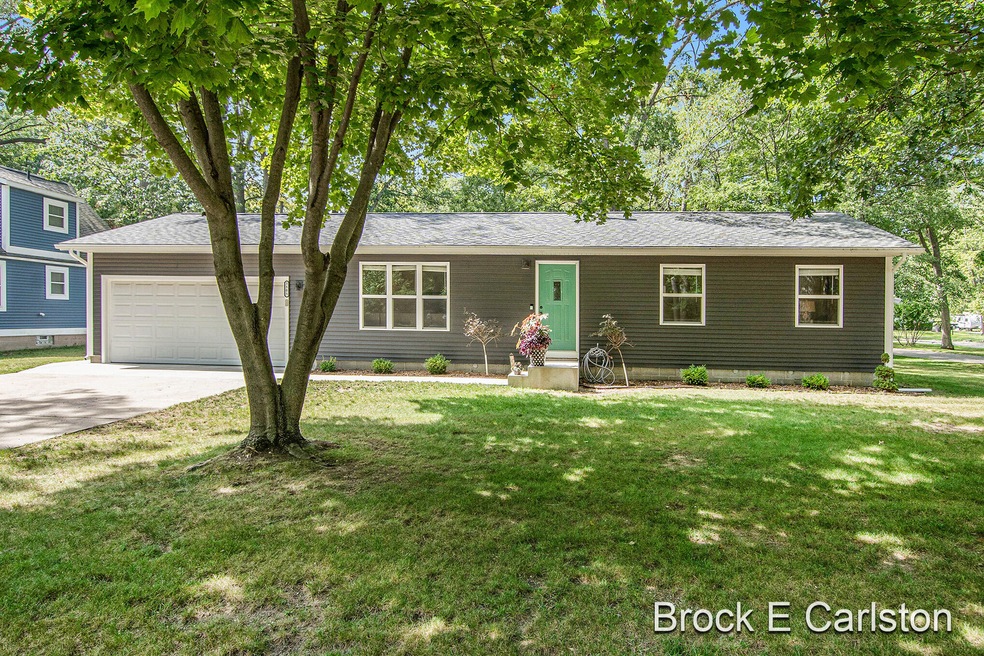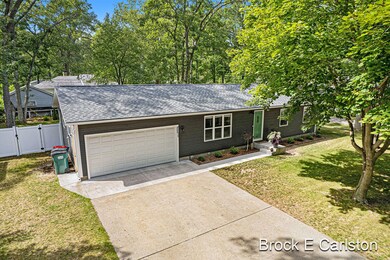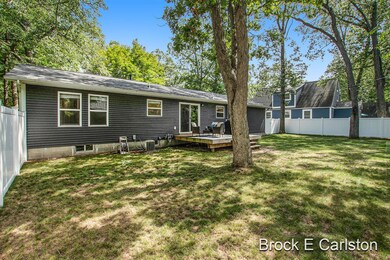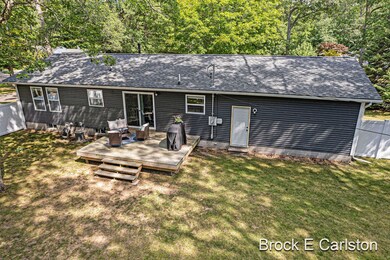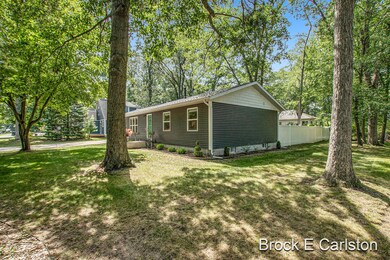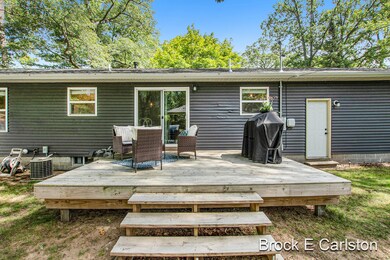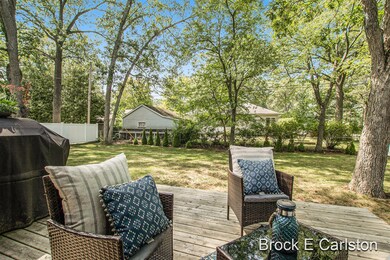
3505 Algonquin Dr Norton Shores, MI 49441
Highlights
- Deck
- Wooded Lot
- Living Room
- Mona Shores High School Rated A-
- 2 Car Attached Garage
- Snack Bar or Counter
About This Home
As of October 2022GORGEOUS NORTON SHORES HOME! This ''like new'' 3 bedroom, 1-1/2 bath ranch style home is move in ready! The spacious floor plan offers a large living room with canned lighting, maintenance free flooring throughout, open kitchen with pantry, center island, solid surface countertops, newer cabinets and white subway tile backsplash. There are doors off the kitchen leading to the fenced backyard with deck, perfect for outdoor entertaining! Both baths have been updated with newer fixtures, lighting and flooring. The finished basement features a great family/rec room area, and plenty of storage space. The mechanicals are newer including the water heater, electrical panel with breakers and newer furnace. Great location – close to Mona Shores Schools, shopping and restaurants. Call today for your personal showing! Buyer and buyer's agent to verify all information.
Last Agent to Sell the Property
Nexes Realty Muskegon License #6501370180 Listed on: 09/06/2022
Home Details
Home Type
- Single Family
Est. Annual Taxes
- $3,307
Year Built
- Built in 1979
Lot Details
- 0.44 Acre Lot
- Lot Dimensions are 80 x 100
- Wooded Lot
Parking
- 2 Car Attached Garage
- Garage Door Opener
Home Design
- Composition Roof
- Stone Roof
- Vinyl Siding
Interior Spaces
- 1,144 Sq Ft Home
- 1-Story Property
- Insulated Windows
- Living Room
- Basement Fills Entire Space Under The House
- Laundry on main level
Kitchen
- Kitchen Island
- Snack Bar or Counter
Bedrooms and Bathrooms
- 3 Main Level Bedrooms
Outdoor Features
- Deck
Utilities
- Forced Air Heating and Cooling System
- Heating System Uses Natural Gas
- Cable TV Available
Ownership History
Purchase Details
Home Financials for this Owner
Home Financials are based on the most recent Mortgage that was taken out on this home.Purchase Details
Home Financials for this Owner
Home Financials are based on the most recent Mortgage that was taken out on this home.Purchase Details
Purchase Details
Similar Homes in Norton Shores, MI
Home Values in the Area
Average Home Value in this Area
Purchase History
| Date | Type | Sale Price | Title Company |
|---|---|---|---|
| Warranty Deed | $286,000 | -- | |
| Warranty Deed | -- | None Available | |
| Warranty Deed | $13,200 | None Available | |
| Interfamily Deed Transfer | -- | None Available |
Mortgage History
| Date | Status | Loan Amount | Loan Type |
|---|---|---|---|
| Open | $263,120 | New Conventional | |
| Previous Owner | $176,641 | FHA |
Property History
| Date | Event | Price | Change | Sq Ft Price |
|---|---|---|---|---|
| 10/10/2022 10/10/22 | Sold | $286,000 | +4.0% | $250 / Sq Ft |
| 09/09/2022 09/09/22 | Pending | -- | -- | -- |
| 09/06/2022 09/06/22 | For Sale | $275,000 | +52.9% | $240 / Sq Ft |
| 01/02/2020 01/02/20 | Sold | $179,900 | 0.0% | $157 / Sq Ft |
| 11/25/2019 11/25/19 | Pending | -- | -- | -- |
| 10/28/2019 10/28/19 | For Sale | $179,900 | -- | $157 / Sq Ft |
Tax History Compared to Growth
Tax History
| Year | Tax Paid | Tax Assessment Tax Assessment Total Assessment is a certain percentage of the fair market value that is determined by local assessors to be the total taxable value of land and additions on the property. | Land | Improvement |
|---|---|---|---|---|
| 2025 | $4,304 | $139,200 | $0 | $0 |
| 2024 | $3,374 | $128,700 | $0 | $0 |
| 2023 | $3,222 | $102,900 | $0 | $0 |
| 2022 | $3,403 | $89,800 | $0 | $0 |
| 2021 | $3,307 | $82,200 | $0 | $0 |
| 2020 | $2,538 | $70,200 | $0 | $0 |
| 2019 | $2,552 | $43,600 | $0 | $0 |
| 2018 | $1,682 | $42,000 | $0 | $0 |
| 2017 | $2,386 | $47,600 | $0 | $0 |
| 2016 | $1,641 | $44,600 | $0 | $0 |
| 2015 | -- | $42,800 | $0 | $0 |
| 2014 | $2,249 | $42,200 | $0 | $0 |
| 2013 | -- | $39,600 | $0 | $0 |
Agents Affiliated with this Home
-

Seller's Agent in 2022
Brock Carlston
Nexes Realty Muskegon
(231) 578-0556
238 in this area
896 Total Sales
-

Buyer's Agent in 2022
Lori Perez
BlueWest Properties, LLC
(616) 813-0942
1 in this area
22 Total Sales
-
D
Seller's Agent in 2020
David Spyke
Nexes Realty Muskegon
-

Buyer's Agent in 2020
Rachel Ulfsax
Real Estate West
(616) 212-9417
27 in this area
223 Total Sales
-
R
Buyer's Agent in 2020
Rachel Fortenbacher
Nexes Realty Muskegon
Map
Source: Southwestern Michigan Association of REALTORS®
MLS Number: 22038366
APN: 27-456-000-0079-00
- 3454 Hiawatha Dr
- 1744 W Norton Ave
- 3329 Estes St
- 3658 Lake Harbor Rd
- 2110 W Norton Ave
- 1891 Crestwood Ln
- 2081 Maryland Blvd
- 3669 Brentwood St
- 2298 Norcrest Dr
- 2263 Lawnel Ave
- 1914 Castle Ave
- 3702 Dunes Pkwy
- 2188 Southwood Ave
- 1480 Marlboro Rd
- 1882 Bonneville Dr
- 2290 Blissfield Ct
- 3684 Harris Dr
- 1526 Middlebrook Dr
- 1963 Sarasota Ct
- 2471 Norcrest Dr
