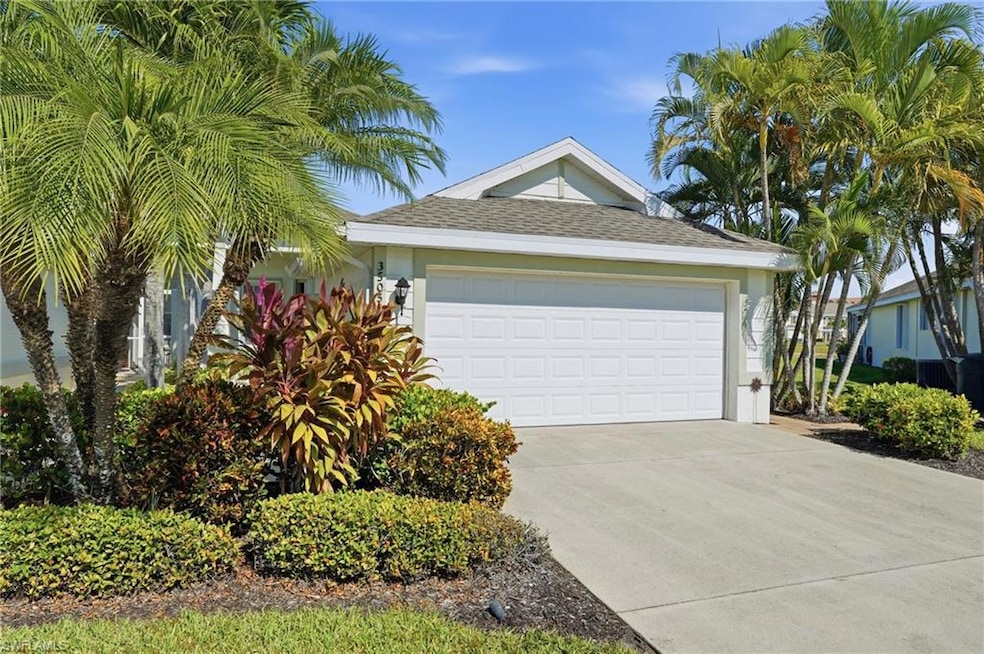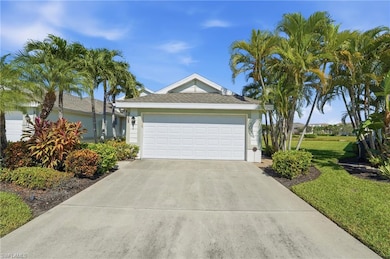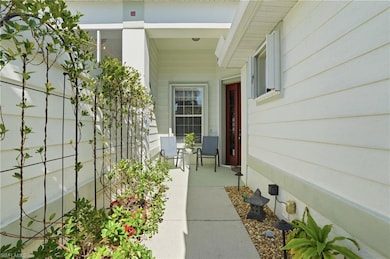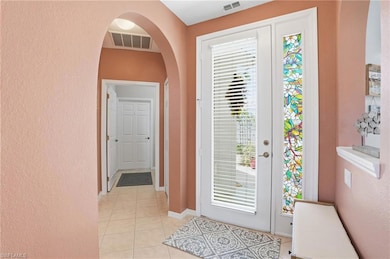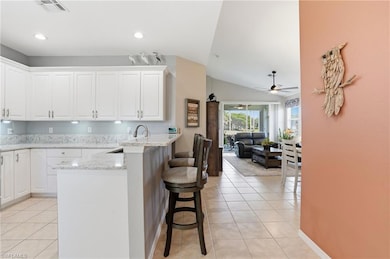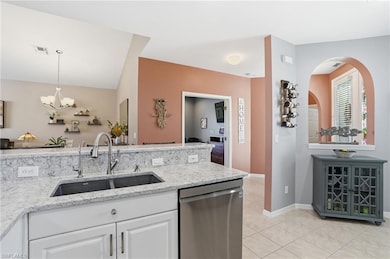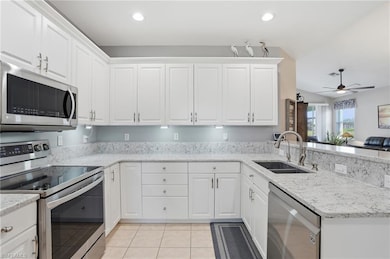3505 Arclight Ct Fort Myers, FL 33916
Westwood NeighborhoodEstimated payment $2,465/month
Highlights
- Lake Front
- Fitness Center
- Heated Spa
- Fort Myers High School Rated A
- Basketball Court
- Gated Community
About This Home
Stunning 2 Bedroom + Den Lakefront Villa in Province Park
Discover serene lakefront living in this beautifully maintained 2-bedroom plus den, 2-bath attached villa with a 2-car garage, offering an inviting open floor plan and exceptional indoor–outdoor flow. The gourmet kitchen features stainless steel appliances, quartz countertops, white cabinetry, and a charming breakfast area, opening seamlessly to the spacious great room with designer lighting and a formal dining area.
Enjoy tile and carpet flooring throughout and a large, light-filled great room with sliding doors leading to an expansive screened-in lanai—perfect for relaxing or entertaining. The lanai showcases a new jetted, heated hot tub and offers breathtaking lake views, abundant wildlife, and unforgettable sunsets for a truly tranquil setting.
Province Park offers fantastic amenities, including a clubhouse, fitness center, resort-style pool, tennis and pickleball courts, and a playground. Ideally located close to I-75, shopping, dining, and RSW Airport, this home offers the perfect blend of comfort, convenience, and resort-style living.
Home Details
Home Type
- Single Family
Est. Annual Taxes
- $5,023
Year Built
- Built in 2005
Lot Details
- 6,490 Sq Ft Lot
- 28 Ft Wide Lot
- Lake Front
- Rectangular Lot
- Property is zoned PUD
HOA Fees
Parking
- 2 Car Attached Garage
Home Design
- Villa
- Concrete Block With Brick
- Concrete Foundation
- Shingle Roof
- Stucco
Interior Spaces
- Property has 1 Level
- French Doors
- Great Room
- Family or Dining Combination
- Den
- Lake Views
- Fire and Smoke Detector
Kitchen
- Breakfast Area or Nook
- Eat-In Kitchen
- Range
- Microwave
- Dishwasher
- Kitchen Island
- Disposal
- Reverse Osmosis System
Flooring
- Carpet
- Tile
Bedrooms and Bathrooms
- 2 Bedrooms
- Split Bedroom Floorplan
- 2 Full Bathrooms
Laundry
- Dryer
- Washer
Pool
- Heated Spa
- Above Ground Spa
- Fiberglass Spa
Outdoor Features
- Basketball Court
- Patio
- Playground
Utilities
- Central Air
- Heating Available
- Cable TV Available
Listing and Financial Details
- Assessor Parcel Number 29-44-25-P3-00600.051A
- Tax Block 600
Community Details
Overview
- 1,804 Sq Ft Building
- Province Park Subdivision
- Mandatory home owners association
Amenities
- Community Barbecue Grill
- Clubhouse
Recreation
- Tennis Courts
- Pickleball Courts
- Fitness Center
- Community Pool
- Park
- Dog Park
- Bike Trail
Security
- Gated Community
Map
Home Values in the Area
Average Home Value in this Area
Tax History
| Year | Tax Paid | Tax Assessment Tax Assessment Total Assessment is a certain percentage of the fair market value that is determined by local assessors to be the total taxable value of land and additions on the property. | Land | Improvement |
|---|---|---|---|---|
| 2025 | $5,023 | $302,729 | $75,582 | $225,416 |
| 2024 | $5,180 | $306,768 | $197,423 | $108,368 |
| 2023 | $5,180 | $312,151 | $198,963 | $112,380 |
| 2022 | $4,926 | $256,986 | $38,225 | $217,136 |
| 2021 | $3,813 | $175,327 | $38,225 | $137,102 |
| 2020 | $3,706 | $168,759 | $38,225 | $130,534 |
| 2019 | $3,588 | $159,888 | $38,225 | $121,663 |
| 2018 | $3,674 | $162,308 | $38,225 | $124,083 |
| 2017 | $3,454 | $149,401 | $35,750 | $113,651 |
| 2016 | $3,259 | $142,557 | $35,750 | $106,807 |
| 2015 | $2,983 | $120,392 | $34,650 | $85,742 |
| 2014 | -- | $117,204 | $15,510 | $101,694 |
| 2013 | -- | $103,612 | $13,000 | $90,612 |
Property History
| Date | Event | Price | List to Sale | Price per Sq Ft | Prior Sale |
|---|---|---|---|---|---|
| 11/17/2025 11/17/25 | For Sale | $349,000 | +9.6% | $258 / Sq Ft | |
| 11/29/2021 11/29/21 | Sold | $318,500 | +6.5% | $235 / Sq Ft | View Prior Sale |
| 11/01/2021 11/01/21 | Pending | -- | -- | -- | |
| 10/28/2021 10/28/21 | For Sale | $299,000 | -- | $221 / Sq Ft |
Purchase History
| Date | Type | Sale Price | Title Company |
|---|---|---|---|
| Warranty Deed | $318,500 | Florida Gulf Coast Ttl Speci | |
| Interfamily Deed Transfer | -- | Attorney | |
| Warranty Deed | $281,200 | None Available |
Mortgage History
| Date | Status | Loan Amount | Loan Type |
|---|---|---|---|
| Open | $254,800 | New Conventional | |
| Previous Owner | $220,000 | Fannie Mae Freddie Mac |
Source: Naples Area Board of REALTORS®
MLS Number: 225078783
APN: 29-44-25-P3-00600.051A
- 3508 Milan Dr Unit 103
- 4256 Liron Ave Unit 104
- 3511 Milan Dr Unit 204
- 3525 Milan Dr Unit 203
- 4274 Avian Ave
- 4247 Liron Ave Unit 201
- 4247 Liron Ave Unit 104
- 4250 Dutchess Park Rd
- 4239 Liron Ave Unit 104
- 4231 Liron Ave Unit 101
- 4334 Dutchess Park Rd
- 4338 Dutchess Park Rd
- 4219 Liron Ave Unit 204
- 4155 Dutchess Park Rd
- 4147 Dutchess Park Rd
- 4421 Dutchess Park Rd
- 4418 Dutchess Park Rd
- 3181 Royal Gardens Ave
- 2889 Royal Gardens Ave
- 3215 Birchin Ln
- 3525 Arclight Ct
- 4256 Liron Ave Unit 103
- 4280 Avian Ave
- 4255 Liron Ave
- 4255 Liron Ave Unit 202
- 4247 Liron Ave
- 4278 Dutchess Park Rd
- 4364 Avian Ave
- 4202 Liron Ave
- 4219 Liron Ave Unit 203
- 4213 Liron Ave Unit 204
- 4051 Regata Way
- 4463 Greens Edge Blvd
- 4147 Dutchess Park Rd
- 4116 Sunny Aspen Cir
- 4431 Dutchess Park Rd
- 3700 Wolf Liam Dr
- 4466 Dutchess Park Rd
- 2916 Royal Gardens Ave
- 4395 Colonial Blvd
