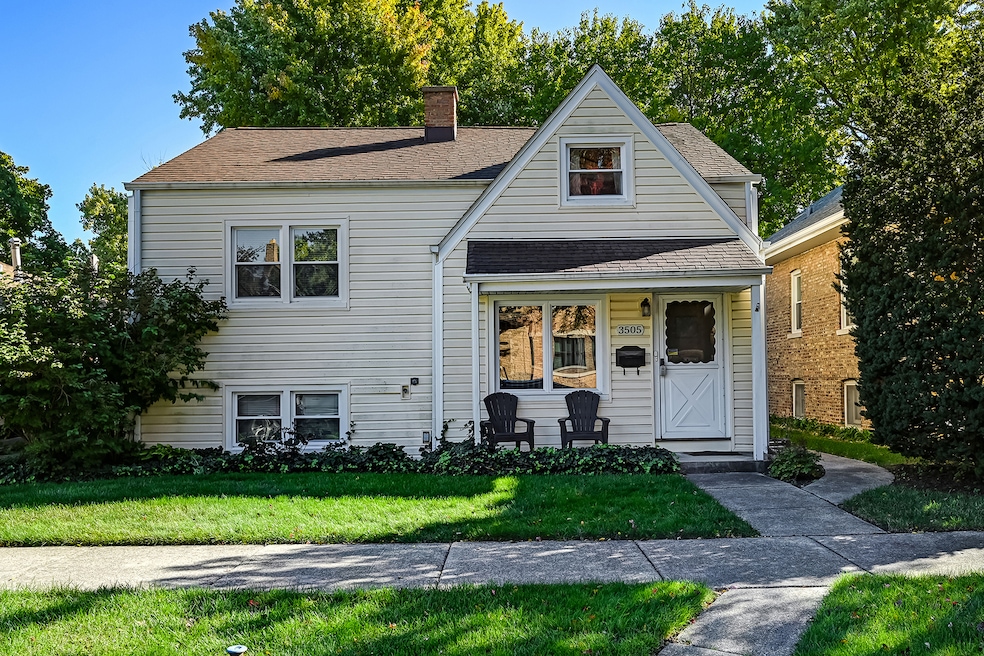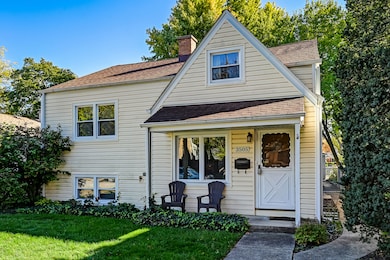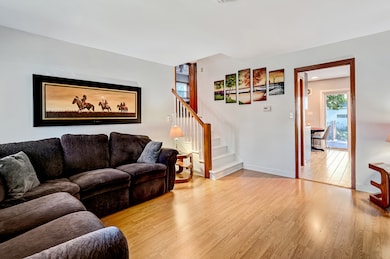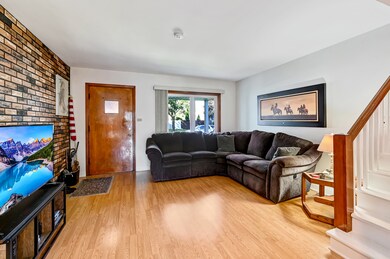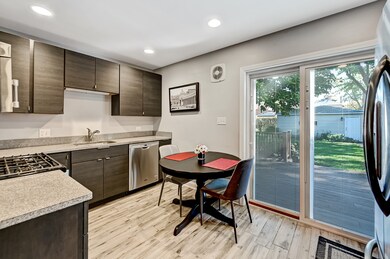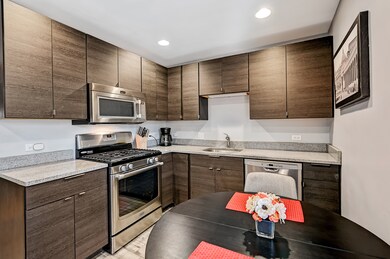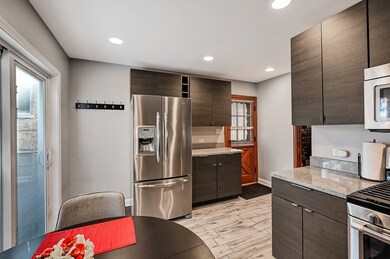3505 Blanchan Ave Brookfield, IL 60513
Estimated payment $2,340/month
Highlights
- Deck
- Attic
- Living Room
- S. E. Gross Middle School Rated A-
- Stainless Steel Appliances
- Laundry Room
About This Home
Welcome to 3505 Blanchan Avenue, a beautifully maintained 3-bedroom, 1-bathroom tri-level home with thoughtful updates throughout! This inviting residence combines comfort, function, and great outdoor space, making it the perfect place to call home. Step inside to find a bright and open main level featuring an updated kitchen (2016) with modern finishes. The bathroom was refreshed in 2015, as well as the windows (2012), siding (2015), and roof (2015) have all been replaced, giving you peace of mind for years to come. Enjoy entertaining on the composite deck (2016), complete with a built-in natural gas line for your grill. The fenced yard (installed 2020) and 2 car garage (built 2006) add even more convenience and value. The spacious primary bedroom on the third floor offers amazing potential! Whether you expand with an additional bathroom or create a dreamy walk-in closet using the adjacent attic storage, the options are limitless. Downstairs, the lower level features the laundry room and a cozy recreation area where the pool table stays with the home! Ideally located in a friendly, sought-after Brookfield neighborhood, this home blends updates, character, and potential all in one. Don't miss this fantastic opportunity!
Home Details
Home Type
- Single Family
Est. Annual Taxes
- $5,974
Year Built
- Built in 1953 | Remodeled in 2015
Lot Details
- Lot Dimensions are 45x125
- Fenced
- Paved or Partially Paved Lot
Parking
- 2 Car Garage
- Off Alley Parking
Home Design
- Split Level Home
- Tri-Level Property
Interior Spaces
- 1,500 Sq Ft Home
- Window Screens
- Family Room
- Living Room
- Combination Kitchen and Dining Room
- Partial Basement
- Pull Down Stairs to Attic
Kitchen
- Range
- Microwave
- Dishwasher
- Stainless Steel Appliances
Flooring
- Carpet
- Laminate
- Ceramic Tile
Bedrooms and Bathrooms
- 3 Bedrooms
- 3 Potential Bedrooms
- 1 Full Bathroom
Laundry
- Laundry Room
- Dryer
- Washer
- Sink Near Laundry
Outdoor Features
- Deck
Schools
- Brook Park Elementary School
- S E Gross Middle School
- Riverside Brookfield Twp Senior High School
Utilities
- Forced Air Heating and Cooling System
- Heating System Uses Natural Gas
Listing and Financial Details
- Senior Tax Exemptions
- Homeowner Tax Exemptions
Map
Home Values in the Area
Average Home Value in this Area
Tax History
| Year | Tax Paid | Tax Assessment Tax Assessment Total Assessment is a certain percentage of the fair market value that is determined by local assessors to be the total taxable value of land and additions on the property. | Land | Improvement |
|---|---|---|---|---|
| 2024 | $5,974 | $19,803 | $4,240 | $15,563 |
| 2023 | $6,069 | $22,698 | $4,240 | $18,458 |
| 2022 | $6,069 | $20,723 | $3,675 | $17,048 |
| 2021 | $5,953 | $20,722 | $3,674 | $17,048 |
| 2020 | $5,961 | $20,722 | $3,674 | $17,048 |
| 2019 | $4,633 | $17,921 | $3,250 | $14,671 |
| 2018 | $4,444 | $17,921 | $3,250 | $14,671 |
| 2017 | $4,135 | $17,921 | $3,250 | $14,671 |
| 2016 | $4,904 | $17,456 | $2,967 | $14,489 |
| 2015 | $5,307 | $17,456 | $2,967 | $14,489 |
| 2014 | $5,249 | $17,456 | $2,967 | $14,489 |
| 2013 | $5,319 | $18,780 | $2,967 | $15,813 |
Property History
| Date | Event | Price | List to Sale | Price per Sq Ft |
|---|---|---|---|---|
| 11/28/2025 11/28/25 | Pending | -- | -- | -- |
| 10/30/2025 10/30/25 | For Sale | $350,000 | -- | $233 / Sq Ft |
Purchase History
| Date | Type | Sale Price | Title Company |
|---|---|---|---|
| Warranty Deed | -- | Chicago Title | |
| Warranty Deed | $90,000 | -- |
Mortgage History
| Date | Status | Loan Amount | Loan Type |
|---|---|---|---|
| Previous Owner | $133,858 | FHA |
Source: Midwest Real Estate Data (MRED)
MLS Number: 12507852
APN: 15-34-301-030-0000
- 9542 Monroe Ave
- 3524 Raymond Ave
- 3710 Blanchan Ave
- 3336 Grand Blvd
- 3132 Grand Blvd
- 614 Forest Rd
- 3210 Madison Ave
- 314 Beach Ave
- 3229 Maple Ave
- 3128 Arthur Ave
- 3923 Madison Ave
- 4005 Deyo Ave
- 3545 Oak Ave
- 3417 Oak Ave
- 1204 Blanchan Ave
- 30 Washington Ave
- 141 N La Grange Rd Unit 905
- 141 N La Grange Rd Unit 803
- 141 N La Grange Rd Unit 601
- 314 E 31st St
