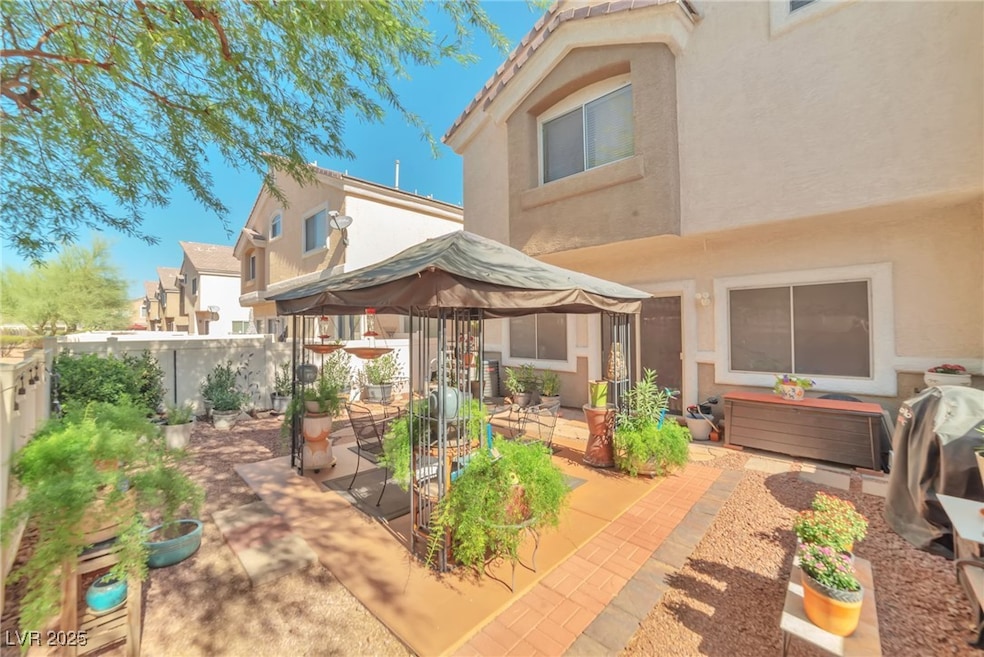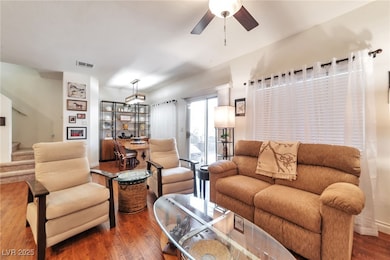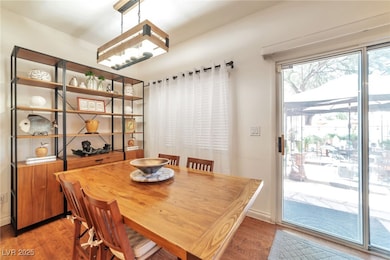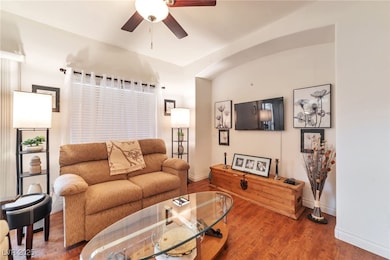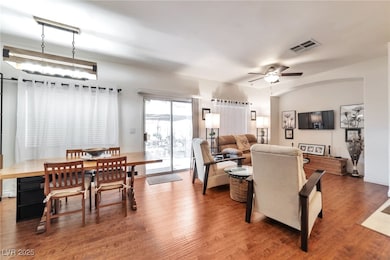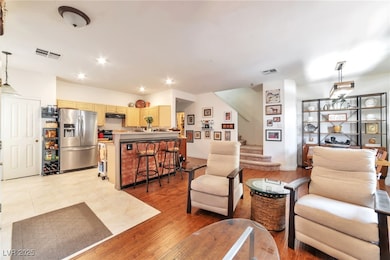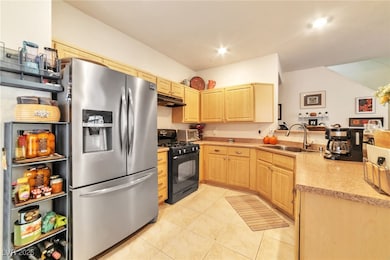
$350,000 Pending
- 2 Beds
- 2.5 Baths
- 1,284 Sq Ft
- 10142 Tree Creek Ct
- Las Vegas, NV
Step inside to an open, airy living area highlighted by vaulted ceilings that create a bright, spacious feel. This beautifully,clean maintained townhome offering modern upgrades, thoughtful design, and exceptional comfort. This inviting 2-bedroom, 2.5-bath home features Dual Primary Suites, both include en-suite bathrooms perfect for guests, roommates, or anyone who values extra privacy. The
Katie Campbell Real Broker LLC
