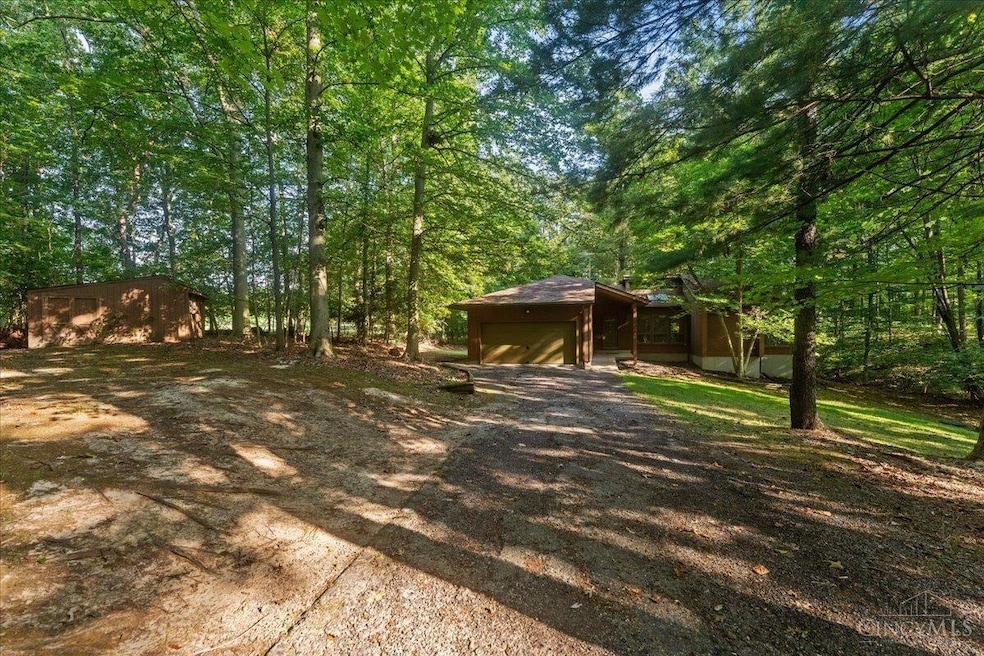3505 Holly Ridge Dr Cincinnati, OH 45245
Estimated payment $2,544/month
Highlights
- Sitting Area In Primary Bedroom
- Contemporary Architecture
- Cathedral Ceiling
- View of Trees or Woods
- Living Room with Fireplace
- No HOA
About This Home
Your Private Nature Retreat Awaits! Tucked away on a peaceful 1.78-acre lot surrounded by mature trees and abundant wildlife, this modern ranch-style home is the perfect balance of comfort and natural beauty. Inside, you'll find a bright, open floor plan designed to fill the main living areas with natural light and a warm, inviting atmosphere. Recent updates include a brand-new water heater (2025) and a newer HVAC system (2021) for added peace of mind. Professionally cleaned carpets make this home truly move-in ready! The finished basement provides even more living space, featuring a cozy fireplaceideal for relaxing or entertaining. Two spacious bedrooms and a full bathroom make it perfect for family or overnight guests. Don't miss out on this hidden gemschedule your visit today!
Home Details
Home Type
- Single Family
Est. Annual Taxes
- $5,018
Year Built
- Built in 1987
Lot Details
- 1.78 Acre Lot
Parking
- 2 Car Attached Garage
- Driveway
Home Design
- Contemporary Architecture
- Shingle Roof
- Wood Siding
Interior Spaces
- 1,624 Sq Ft Home
- 1-Story Property
- Cathedral Ceiling
- Skylights
- Double Pane Windows
- Living Room with Fireplace
- Tile Flooring
- Views of Woods
- Finished Basement
- Basement Fills Entire Space Under The House
Kitchen
- Eat-In Kitchen
- Oven or Range
- Microwave
- Dishwasher
Bedrooms and Bathrooms
- 5 Bedrooms
- Sitting Area In Primary Bedroom
- Walk-In Closet
- 3 Full Bathrooms
- Dual Vanity Sinks in Primary Bathroom
Laundry
- Dryer
- Washer
Utilities
- Central Air
- Natural Gas Not Available
- Electric Water Heater
- Septic Tank
Community Details
- No Home Owners Association
Map
Home Values in the Area
Average Home Value in this Area
Tax History
| Year | Tax Paid | Tax Assessment Tax Assessment Total Assessment is a certain percentage of the fair market value that is determined by local assessors to be the total taxable value of land and additions on the property. | Land | Improvement |
|---|---|---|---|---|
| 2024 | $5,012 | $97,970 | $29,120 | $68,850 |
| 2023 | $5,019 | $97,970 | $29,120 | $68,850 |
| 2022 | $4,045 | $68,640 | $20,410 | $48,230 |
| 2021 | $4,045 | $68,640 | $20,410 | $48,230 |
| 2020 | $4,000 | $68,640 | $20,410 | $48,230 |
| 2019 | $3,845 | $71,620 | $22,650 | $48,970 |
| 2018 | $3,882 | $71,620 | $22,650 | $48,970 |
| 2017 | $3,860 | $71,620 | $22,650 | $48,970 |
| 2016 | $3,860 | $64,510 | $20,410 | $44,100 |
| 2015 | $3,620 | $64,510 | $20,410 | $44,100 |
| 2014 | $3,620 | $64,510 | $20,410 | $44,100 |
| 2013 | $3,660 | $64,890 | $20,510 | $44,380 |
Property History
| Date | Event | Price | Change | Sq Ft Price |
|---|---|---|---|---|
| 09/12/2025 09/12/25 | Price Changed | $399,000 | -2.4% | $246 / Sq Ft |
| 08/16/2025 08/16/25 | For Sale | $409,000 | -- | $252 / Sq Ft |
Purchase History
| Date | Type | Sale Price | Title Company |
|---|---|---|---|
| Deed | $191,000 | -- | |
| Deed | $22,000 | -- |
Mortgage History
| Date | Status | Loan Amount | Loan Type |
|---|---|---|---|
| Open | $391,900 | New Conventional | |
| Closed | $391,900 | New Conventional | |
| Closed | $391,900 | New Conventional | |
| Previous Owner | $150,000 | Future Advance Clause Open End Mortgage | |
| Previous Owner | $32,750 | Credit Line Revolving | |
| Previous Owner | $182,000 | Unknown | |
| Previous Owner | $69,750 | Unknown |
Source: MLS of Greater Cincinnati (CincyMLS)
MLS Number: 1851917
APN: 28-28-13B-097
- 3952 Merwin Farms
- 3454 Ballymore Ct
- 3394 Merwin 10 Mile Rd
- 3492 Ballymore Ct
- 3533 Macpherson Place
- 1010 Spindletop Hill
- 3322 Cole Rd
- 3371 Cole Rd
- 3613 Legend Oaks Dr
- 3632 Merwin Ten Mile Rd
- Calvin Plan at Prestwick Place - Designer Collection
- Charles Plan at Prestwick Place - Designer Collection
- Avery Plan at Prestwick Place - Designer Collection
- Wyatt Plan at Prestwick Place - Designer Collection
- Grandin Plan at Prestwick Place - Designer Collection
- Blair Plan at Prestwick Place - Designer Collection
- Magnolia Plan at Prestwick Place - Designer Collection
- Finley Plan at Prestwick Place - Masterpiece Collection
- Margot Plan at Prestwick Place - Masterpiece Collection
- Wyatt Plan at Prestwick Place - Masterpiece Collection
- 1296 White Oak Rd
- 1381 W Ohio Pike
- 16 Flamingo Ct
- 380 Saint Andrews Dr
- 15 Montgomery Way
- 5 S Ridge Dr
- 1200 Sparta Dr
- 370 Saint Andrews Dr
- 9 Finch Ct
- 67 Hunters Ct
- 26 Mallard Dr
- 3687 Shagbark
- 17 Woodside Park Dr
- 11 Cedarwood Dr
- 3826 Red Fox Dr
- 20 Belwood Ct
- 11 Cecelia Dr
- 1001 Vixen Dr
- 1209 Nottingham Rd
- 982 Vixen Dr







