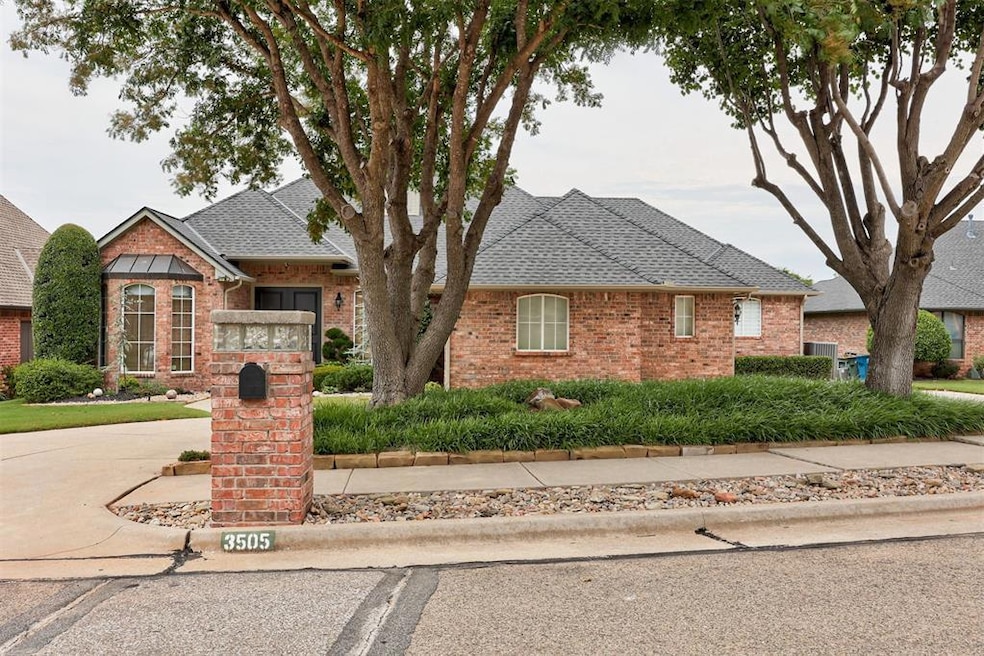
3505 Huntsman Ct Edmond, OK 73003
Coffee Creek NeighborhoodEstimated payment $2,617/month
Highlights
- Traditional Architecture
- Wood Flooring
- Double Oven
- John Ross Elementary School Rated A
- Covered Patio or Porch
- Circular Driveway
About This Home
Enjoy nature with the convenience of the city in this all brick, 1 level, 4 bedroom, 3 bath home. A pond with a walking trail that attaches to Mitch Park, custom landscaping with a large pergola and natural stones surround a porch that has been recently replaced and a flagstone firepit. Roof & air conditioning unit replaced in 2022. Kitchen has a brick surround wall with double ovens, granite countertops, custom blinds and copper pendants. Other updates include the master bath: Jetta tub, antimicrobial glass surround, quartz countertops & designer lights. Formal dining/living/office & hallways have wood floors. Kitchen/den/laundry/3 baths have updated tile floors. Gas log fireplace, custom blinds. Current owners have purposed 2 rooms for hobbies with cushioned floors that are perfect for a workout space. Hot water tanks replaced in 2021-22. Extra insulation blown in attic. Live in the best of both worlds!
Open House Schedule
-
Sunday, August 17, 20252:00 to 4:00 pm8/17/2025 2:00:00 PM +00:008/17/2025 4:00:00 PM +00:00Add to Calendar
Home Details
Home Type
- Single Family
Est. Annual Taxes
- $3,326
Year Built
- Built in 1996
Lot Details
- 0.32 Acre Lot
- East Facing Home
- Wrought Iron Fence
- Interior Lot
- Sprinkler System
HOA Fees
- $40 Monthly HOA Fees
Parking
- 3 Car Attached Garage
- Garage Door Opener
- Circular Driveway
Home Design
- Traditional Architecture
- Dallas Architecture
- Brick Exterior Construction
- Slab Foundation
- Composition Roof
Interior Spaces
- 2,609 Sq Ft Home
- 1-Story Property
- Woodwork
- Ceiling Fan
- Gas Log Fireplace
- Double Pane Windows
- Utility Room with Study Area
- Laundry Room
- Inside Utility
Kitchen
- Double Oven
- Electric Oven
- Built-In Range
- Microwave
- Dishwasher
- Disposal
Flooring
- Wood
- Carpet
- Tile
Bedrooms and Bathrooms
- 4 Bedrooms
- 3 Full Bathrooms
Home Security
- Home Security System
- Partial Storm Protection
- Fire and Smoke Detector
Outdoor Features
- Covered Patio or Porch
- Fire Pit
Schools
- Cross Timbers Elementary School
- Cheyenne Middle School
- North High School
Utilities
- Central Heating and Cooling System
- Water Softener
- High Speed Internet
- Cable TV Available
Community Details
- Association fees include greenbelt, maintenance common areas
- Mandatory home owners association
- Greenbelt
Listing and Financial Details
- Legal Lot and Block 016 / 001
Map
Home Values in the Area
Average Home Value in this Area
Tax History
| Year | Tax Paid | Tax Assessment Tax Assessment Total Assessment is a certain percentage of the fair market value that is determined by local assessors to be the total taxable value of land and additions on the property. | Land | Improvement |
|---|---|---|---|---|
| 2024 | $3,326 | $33,896 | $5,885 | $28,011 |
| 2023 | $3,326 | $32,908 | $5,864 | $27,044 |
| 2022 | $3,239 | $31,950 | $6,586 | $25,364 |
| 2021 | $3,127 | $31,020 | $7,448 | $23,572 |
| 2020 | $3,164 | $31,020 | $7,229 | $23,791 |
| 2019 | $3,086 | $30,140 | $7,229 | $22,911 |
| 2018 | $3,140 | $30,470 | $0 | $0 |
| 2017 | $3,172 | $30,909 | $7,229 | $23,680 |
| 2016 | $3,073 | $30,038 | $5,622 | $24,416 |
| 2015 | $2,977 | $29,163 | $5,485 | $23,678 |
| 2014 | $2,884 | $28,314 | $5,520 | $22,794 |
Property History
| Date | Event | Price | Change | Sq Ft Price |
|---|---|---|---|---|
| 08/14/2025 08/14/25 | Pending | -- | -- | -- |
| 08/12/2025 08/12/25 | For Sale | $420,000 | -- | $161 / Sq Ft |
Purchase History
| Date | Type | Sale Price | Title Company |
|---|---|---|---|
| Quit Claim Deed | -- | None Listed On Document | |
| Joint Tenancy Deed | $230,000 | Stewart Abstract & Title Of | |
| Interfamily Deed Transfer | -- | Stewart Abstract & Title | |
| Warranty Deed | $199,000 | -- |
Mortgage History
| Date | Status | Loan Amount | Loan Type |
|---|---|---|---|
| Open | $300,000 | Credit Line Revolving | |
| Previous Owner | $100,050 | New Conventional |
Similar Homes in Edmond, OK
Source: MLSOK
MLS Number: 1185303
APN: 129001150
- 1233 Autumn Creek Dr
- 1034 Villas Creek Dr
- 929 Villas Creek Dr
- 719 Prairie Dunes Way
- 733 Longmeadow Ln
- 1065 Villas Creek Dr
- 3920 Creek Bank Dr
- 4109 Riva Ridge Ct
- 4204 Wild Plum Ln
- 4201 Echohollow Trail
- 1409 Echohollow Trail
- 4301 Echohollow Trail
- 3101 Ash Grove Rd
- 4304 Riders Mark
- 4316 Gallant Fox Dr
- 541 Wildmeadow Dr
- 1665 Saratoga Way
- 400 Autumnwood Ct
- 4417 Man o War Dr
- 917 Wb Meyer Pkwy






