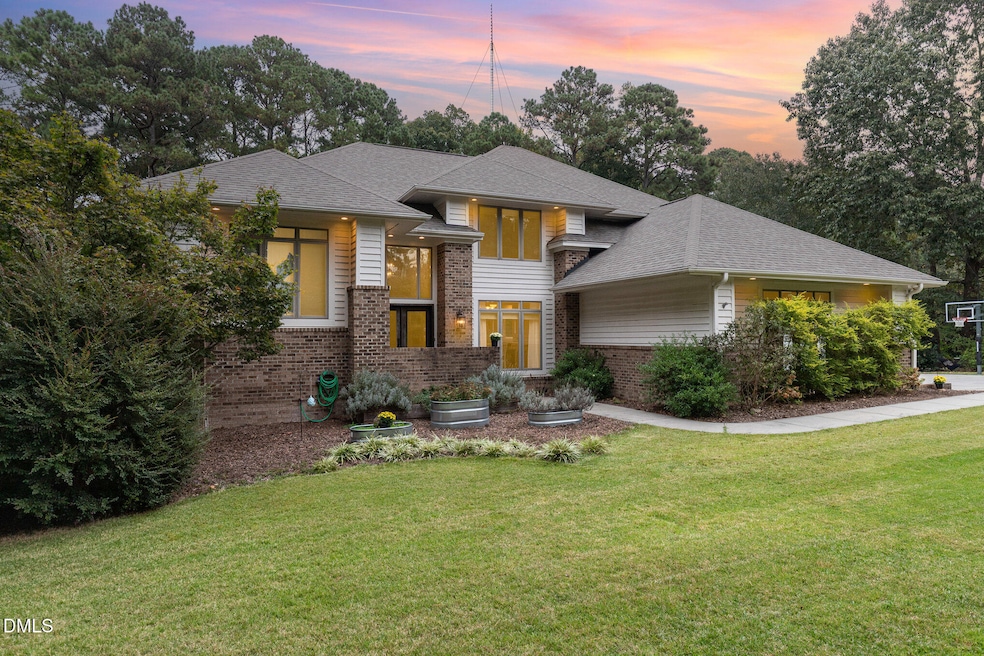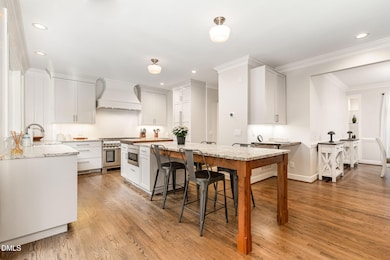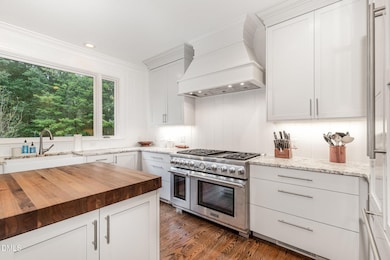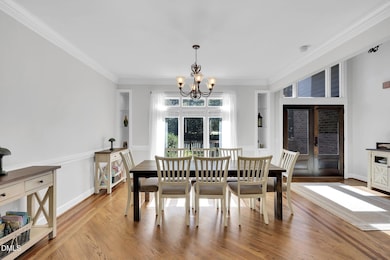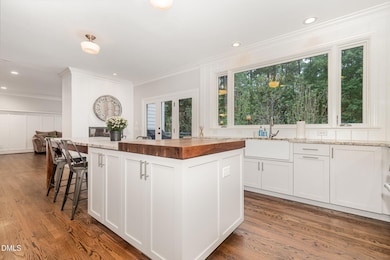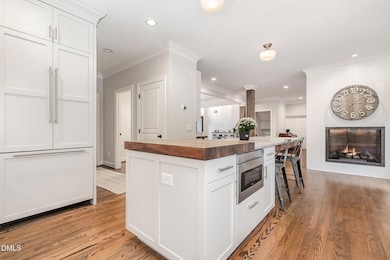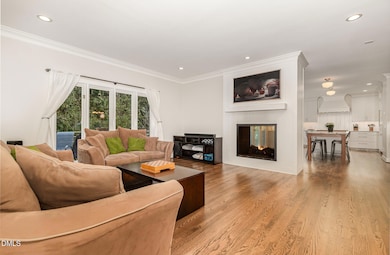3505 Knightshire Dr Apex, NC 27539
Middle Creek NeighborhoodEstimated payment $5,683/month
Highlights
- 0.96 Acre Lot
- Open Floorplan
- Deck
- Middle Creek High Rated A-
- Fireplace in Kitchen
- Contemporary Architecture
About This Home
Welcome to 3505 Knightshire Drive a beautiful brick and siding home ideally located near the new I-540 extension, offering quick access to shopping, dining, and top-rated schools. Designed for flexibility and comfort, this unique multi-level layout combines character, warmth, and modern updates throughout. The open main level connects the kitchen, dining, and den spaces, centered around a see-through fireplace that brings charm and coziness to every room. The remodeled kitchen is a cook's dream, featuring a large granite island with seating and a full suite of Thermador appliances — range with vent hood, refrigerator, and dishwasher all overlooking the lush, fenced backyard. Step outside to your private retreat to a entertainer's paradise with a spacious deck, pergola, fire pit, fruit trees, and a powered shed for storage or projects. The large, beautifully landscaped backyard provides privacy, charm, and plenty of space to expand your outdoor living even room to explore adding a garden,or play area. The owner's suite provides a serene escape with dual closets, double vanities, a walk-in shower, and a soaking tub. The lower level offers incredible flexibility perfect for a home gym, playroom, hobby space, or guest suite, complete with a full bath and generous storage. Upstairs you'll find additional bedrooms, a full bath, an office, and a large bonus/entertainment area ideal for movie nights or gathering. Whether you're hosting friends under the start or enjoying a quiet work-from-home day, this home effortlessly blends comfort, function, and style.
Home Details
Home Type
- Single Family
Est. Annual Taxes
- $5,263
Year Built
- Built in 1998
Lot Details
- 0.96 Acre Lot
- Cul-De-Sac
- Private Entrance
- Landscaped
- Cleared Lot
- Few Trees
- Garden
- Back Yard Fenced and Front Yard
- Property is zoned R-40W
HOA Fees
- $17 Monthly HOA Fees
Parking
- 2 Car Attached Garage
- Oversized Parking
- Lighted Parking
- Side Facing Garage
- Private Driveway
- Additional Parking
Home Design
- Contemporary Architecture
- Transitional Architecture
- Modernist Architecture
- Modern Architecture
- Brick Exterior Construction
- Combination Foundation
- Raised Foundation
- Slab Foundation
- Shingle Roof
Interior Spaces
- 4-Story Property
- Open Floorplan
- Built-In Features
- Bookcases
- Smooth Ceilings
- Ceiling Fan
- Recessed Lighting
- Double Sided Fireplace
- See Through Fireplace
- Gas Log Fireplace
- Awning
- Blinds
- French Doors
- Mud Room
- Entrance Foyer
- Family Room
- Living Room with Fireplace
- L-Shaped Dining Room
- Game Room
- Workshop
- Utility Room
- Basement
Kitchen
- Eat-In Kitchen
- Built-In Gas Range
- Range Hood
- Microwave
- Ice Maker
- Dishwasher
- Kitchen Island
- Granite Countertops
- Disposal
- Fireplace in Kitchen
Flooring
- Wood
- Tile
Bedrooms and Bathrooms
- 4 Bedrooms
- Primary bedroom located on second floor
- Dual Closets
- Double Vanity
- Separate Shower in Primary Bathroom
- Soaking Tub
- Bathtub with Shower
- Separate Shower
Laundry
- Laundry in Hall
- Laundry on upper level
- Washer and Dryer
Home Security
- Carbon Monoxide Detectors
- Fire and Smoke Detector
Outdoor Features
- Deck
- Fire Pit
- Exterior Lighting
- Outdoor Storage
- Playground
- Rain Gutters
- Front Porch
Schools
- Yates Mill Elementary School
- Dillard Middle School
- Middle Creek High School
Utilities
- Forced Air Heating and Cooling System
- Water Heater
- Septic Tank
- Septic System
- Cable TV Available
Listing and Financial Details
- Assessor Parcel Number 0780222917
Community Details
Overview
- Association fees include insurance, ground maintenance
- Royal Senter Ridge HOA, Phone Number (704) 213-8855
- Royal Senter Ridge Subdivision
- Maintained Community
Security
- Resident Manager or Management On Site
Map
Home Values in the Area
Average Home Value in this Area
Tax History
| Year | Tax Paid | Tax Assessment Tax Assessment Total Assessment is a certain percentage of the fair market value that is determined by local assessors to be the total taxable value of land and additions on the property. | Land | Improvement |
|---|---|---|---|---|
| 2025 | $5,263 | $819,679 | $190,000 | $629,679 |
| 2024 | $5,110 | $819,679 | $190,000 | $629,679 |
| 2023 | $3,940 | $502,733 | $80,000 | $422,733 |
| 2022 | $3,651 | $502,733 | $80,000 | $422,733 |
| 2021 | $3,498 | $494,951 | $80,000 | $414,951 |
| 2020 | $3,440 | $494,951 | $80,000 | $414,951 |
| 2019 | $3,500 | $426,142 | $86,000 | $340,142 |
| 2018 | $3,080 | $407,790 | $86,000 | $321,790 |
| 2017 | $1,752 | $407,790 | $86,000 | $321,790 |
| 2016 | $2,288 | $407,790 | $86,000 | $321,790 |
| 2015 | $1,068 | $381,610 | $86,000 | $295,610 |
| 2014 | $1,012 | $381,610 | $86,000 | $295,610 |
Property History
| Date | Event | Price | List to Sale | Price per Sq Ft | Prior Sale |
|---|---|---|---|---|---|
| 11/04/2025 11/04/25 | Price Changed | $989,900 | +0.1% | $282 / Sq Ft | |
| 11/04/2025 11/04/25 | Price Changed | $989,000 | +9.9% | $282 / Sq Ft | |
| 11/04/2025 11/04/25 | Price Changed | $899,999 | -10.0% | $257 / Sq Ft | |
| 10/17/2025 10/17/25 | Price Changed | $1,000,000 | 0.0% | $285 / Sq Ft | |
| 10/17/2025 10/17/25 | For Sale | $999,990 | 0.0% | $285 / Sq Ft | |
| 10/15/2025 10/15/25 | For Sale | $999,990 | 0.0% | $285 / Sq Ft | |
| 10/14/2025 10/14/25 | Off Market | $999,990 | -- | -- | |
| 05/10/2024 05/10/24 | Sold | $950,000 | +0.2% | $271 / Sq Ft | View Prior Sale |
| 03/18/2024 03/18/24 | Pending | -- | -- | -- | |
| 03/13/2024 03/13/24 | For Sale | $948,500 | +11.6% | $270 / Sq Ft | |
| 12/15/2023 12/15/23 | Off Market | $850,000 | -- | -- | |
| 08/15/2022 08/15/22 | Sold | $850,000 | +6.9% | $246 / Sq Ft | View Prior Sale |
| 07/25/2022 07/25/22 | Pending | -- | -- | -- | |
| 07/22/2022 07/22/22 | For Sale | $795,000 | -- | $230 / Sq Ft |
Purchase History
| Date | Type | Sale Price | Title Company |
|---|---|---|---|
| Warranty Deed | $950,000 | None Listed On Document | |
| Warranty Deed | $850,000 | City Of Oaks Law | |
| Warranty Deed | $465,000 | None Available |
Mortgage History
| Date | Status | Loan Amount | Loan Type |
|---|---|---|---|
| Open | $375,000 | New Conventional | |
| Previous Owner | $441,750 | New Conventional |
Source: Doorify MLS
MLS Number: 10127667
APN: 0780.03-22-2917-000
- 2605 Wingate Hill Ct
- 6512 Ten Rd
- 3710 Johnson Pond Rd
- 8004 Deer Meadow Dr
- 8008 Deer Meadow Dr
- 3901 Bluffwind Dr
- 4104 Cross Timber Ln
- 5228 Trilogy Farm Dr
- 5300 Trilogy Farm Dr
- 4916 Chase Hill Way
- 5112 Lizard Tail Ln
- 7513 Orchard Crest Ct
- 3901 Orchard Point Ct
- 8201 Rhodes Rd
- 3732 Westbury Lake Dr
- 4012 Graham Newton Rd
- 5702 Volos Ave
- 3740 Westbury Lake Dr
- 5706 Kalamata Dr
- 4036 Ridgebrook Bluffs Dr
- 5613 Deerborn Dr
- 15101 Royal Creek Dr
- 2313 Hedge Maple Dr
- 8725 Forester Ln
- 3204 Manor Ridge Dr
- 8609 Lobelia St
- 8620 Forester Ln
- 500 Shady Summit Way
- 5900 Donnybrook Dr
- 612 Glen Clova Dr
- 2017 Ginseng Ln
- 776 Denburn Place
- 242 Broomside Ave
- 310 Taryn Ave
- 1500 Isner Ln
- 216 Misty Pike Dr
- 2636 Meyerswood Dr
- 1005 Travern Dr
- 448 Glen Clova Dr
- 222 Amber Acorn Ave
