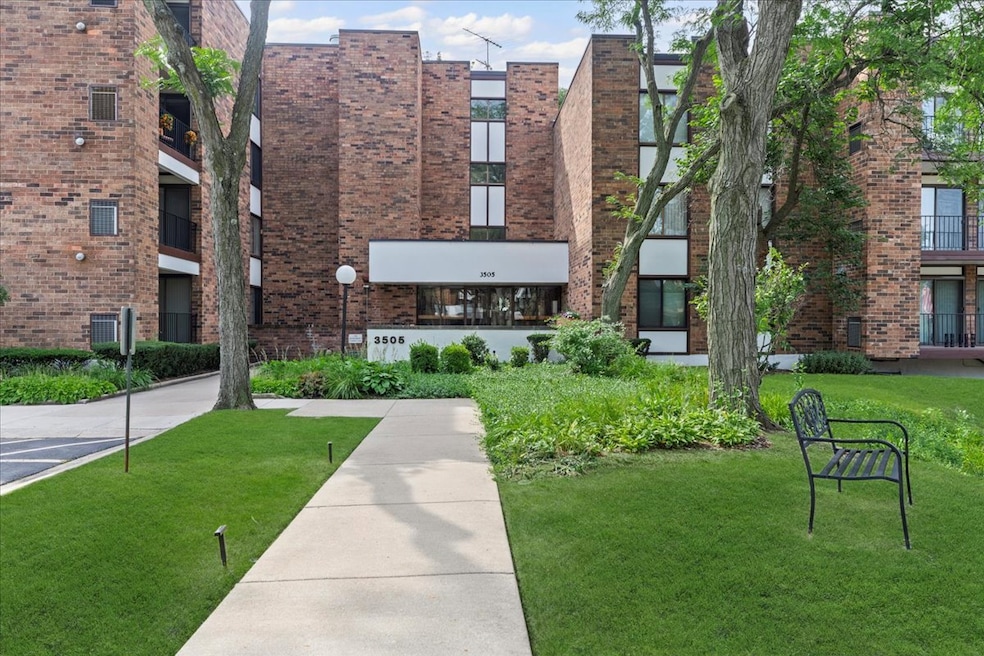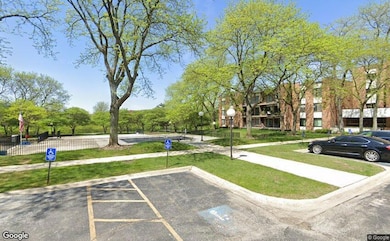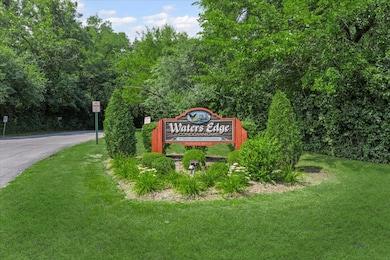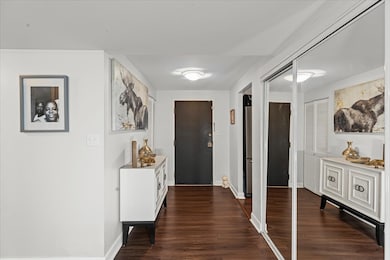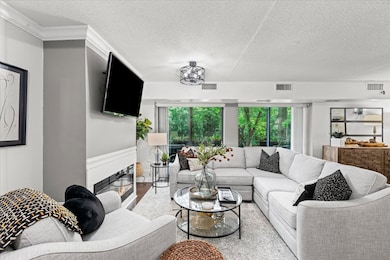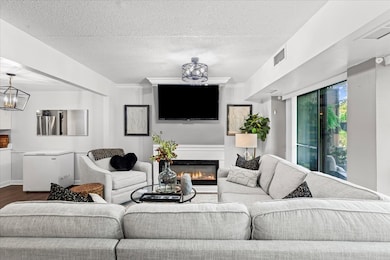3505 Lakeview Dr Unit 204 Hazel Crest, IL 60429
Village West NeighborhoodEstimated payment $1,622/month
Highlights
- Fitness Center
- Open Floorplan
- Lock-and-Leave Community
- Homewood-Flossmoor High School Rated A-
- Landscaped Professionally
- Community Pool
About This Home
Unfortunate circumstances caused the previous buyer to cancel her contract, so this beautiful unit is back on the market. Seller is ready to close!! Get ready to be wowed by this stunning 2-bedroom, 2-bath luxury condo with underground parking in the highly desired Waters Edge of Hazel Crest, a 55+ Adult Community. The Sellers have completely transformed the unit with top-to-bottom renovations. Rich walnut-colored luxury vinyl flooring flows seamlessly throughout. Cozy up in the living room by the electric insert fireplace or step out onto the private balcony, conveniently accessible from the formal dining room. The bright and airy kitchen features white cabinets and stainless-steel appliances. The primary bedroom suite boasts double closets, double vanities, and a walk-in shower in the elegant bathroom. The in-unit laundry area includes a spacious, side-by-side washer and dryer. All furnishings are negotiable! The HOA covers heat, water, parking, exercise facilities, a pool, sauna, exterior maintenance, and snow removal. Enjoy peaceful and picturesque surroundings!
Property Details
Home Type
- Condominium
Est. Annual Taxes
- $2,706
Year Built
- Built in 1973
HOA Fees
- $394 Monthly HOA Fees
Parking
- 1 Car Garage
- Parking Included in Price
Home Design
- Entry on the 2nd floor
- Brick Exterior Construction
Interior Spaces
- 1,350 Sq Ft Home
- 4-Story Property
- Open Floorplan
- Ceiling Fan
- Electric Fireplace
- Family Room
- Living Room with Fireplace
- Formal Dining Room
- Laminate Flooring
Kitchen
- Electric Oven
- Range
- Microwave
- Dishwasher
- Stainless Steel Appliances
Bedrooms and Bathrooms
- 2 Bedrooms
- 2 Potential Bedrooms
- 2 Full Bathrooms
- Dual Sinks
Laundry
- Laundry Room
- Laundry in Bathroom
- Dryer
- Washer
Home Security
Schools
- Homewood-Flossmoor High School
Additional Features
- Balcony
- Landscaped Professionally
- Forced Air Heating and Cooling System
Listing and Financial Details
- Homeowner Tax Exemptions
Community Details
Overview
- Association fees include heat, water, parking, insurance, exercise facilities, pool, exterior maintenance, lawn care, scavenger, snow removal
- 82 Units
- Agent Association, Phone Number (708) 303-6779
- Watersedge Subdivision
- Property managed by Amco Property Management
- Lock-and-Leave Community
Amenities
- Sundeck
- Common Area
- Party Room
- Elevator
- Community Storage Space
Recreation
- Fitness Center
- Community Pool
- Bike Trail
Pet Policy
- Limit on the number of pets
Security
- Resident Manager or Management On Site
- Carbon Monoxide Detectors
Map
Home Values in the Area
Average Home Value in this Area
Tax History
| Year | Tax Paid | Tax Assessment Tax Assessment Total Assessment is a certain percentage of the fair market value that is determined by local assessors to be the total taxable value of land and additions on the property. | Land | Improvement |
|---|---|---|---|---|
| 2024 | $2,706 | $8,447 | $945 | $7,502 |
| 2023 | $1,214 | $8,447 | $945 | $7,502 |
| 2022 | $1,214 | $5,094 | $642 | $4,452 |
| 2021 | $1,264 | $5,094 | $642 | $4,452 |
| 2020 | $1,335 | $5,094 | $642 | $4,452 |
| 2019 | $3,772 | $5,432 | $604 | $4,828 |
| 2018 | $3,626 | $5,432 | $604 | $4,828 |
| 2017 | $0 | $5,432 | $604 | $4,828 |
| 2016 | $160 | $4,540 | $566 | $3,974 |
| 2015 | $26 | $4,540 | $566 | $3,974 |
| 2014 | $80 | $4,540 | $566 | $3,974 |
| 2013 | $1,944 | $8,202 | $566 | $7,636 |
Property History
| Date | Event | Price | List to Sale | Price per Sq Ft | Prior Sale |
|---|---|---|---|---|---|
| 11/01/2025 11/01/25 | Pending | -- | -- | -- | |
| 08/06/2025 08/06/25 | For Sale | $190,000 | +140.5% | $141 / Sq Ft | |
| 03/29/2019 03/29/19 | Sold | $79,000 | +1.3% | $59 / Sq Ft | View Prior Sale |
| 02/15/2019 02/15/19 | Pending | -- | -- | -- | |
| 02/14/2019 02/14/19 | For Sale | $78,000 | -- | $58 / Sq Ft |
Purchase History
| Date | Type | Sale Price | Title Company |
|---|---|---|---|
| Deed | $79,000 | North American Title Company | |
| Interfamily Deed Transfer | -- | None Available | |
| Warranty Deed | -- | Ticor Title | |
| Warranty Deed | $124,000 | Ticor Title | |
| Warranty Deed | -- | Ticor Title | |
| Warranty Deed | -- | Ticor Title | |
| Interfamily Deed Transfer | -- | -- | |
| Warranty Deed | $94,500 | -- | |
| Trustee Deed | $85,000 | -- |
Mortgage History
| Date | Status | Loan Amount | Loan Type |
|---|---|---|---|
| Open | $63,200 | New Conventional | |
| Previous Owner | $88,900 | Fannie Mae Freddie Mac | |
| Previous Owner | $64,000 | No Value Available |
Source: Midwest Real Estate Data (MRED)
MLS Number: 12439877
APN: 31-02-200-013-1054
- 18600 Village West Dr Unit 310
- 18600 Village West Dr Unit 206
- 3605 River Rd
- 18623 Augusta Ln
- 18638 Golfview Dr
- 3360 184th St Unit 3W
- 18622 Golfview Dr
- 18650 Golfview Dr
- 18208 Fountainbleau Dr
- 3804 Edgewater Dr
- 3710 Briar Ln
- 3240 Knollwood Ln
- 3525 Marseilles Ln
- 3255 183rd St
- 18108 Fountainbleau Dr
- 3800 River Rd
- 754 Central Park Ave
- 3406 Seine Ct
- 3400 Seine Ct
- 18018 Chantilly Ln Unit S3
