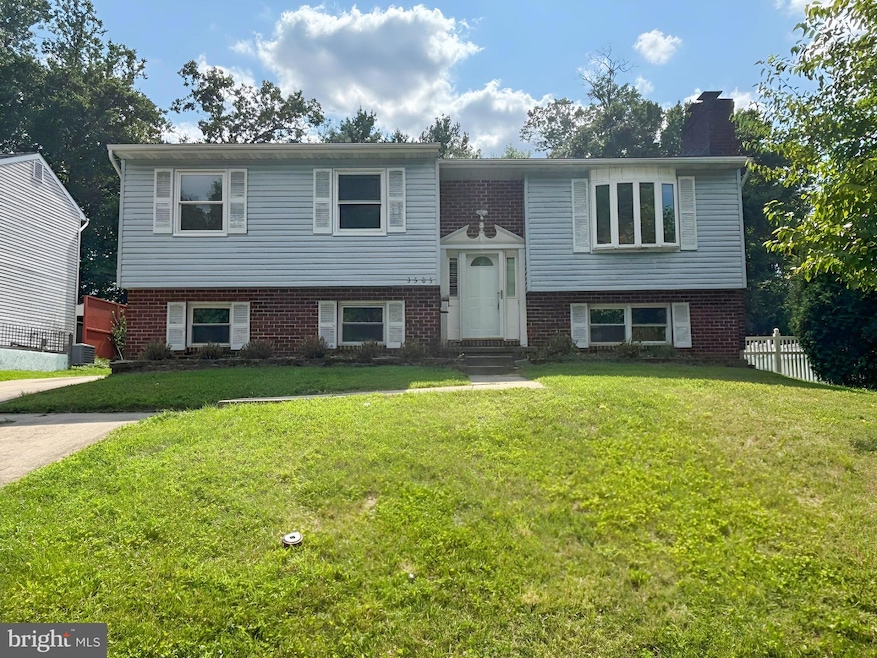
3505 Park Falls Dr Nottingham, MD 21236
Estimated payment $2,022/month
Total Views
859
4
Beds
3
Baths
1,916
Sq Ft
$159
Price per Sq Ft
Highlights
- Very Popular Property
- Private Pool
- 1 Fireplace
- Perry Hall High School Rated A-
- Attic
- No HOA
About This Home
Great home in Nottingham just hit the market. This home features over 2100 sf of living space with five bedrooms and three full baths. The main level features an open floor plan and huge master bedroom! Finished basement leads to outdoor pool. Located close to major routes, retail and dining.
Home Details
Home Type
- Single Family
Est. Annual Taxes
- $4,226
Year Built
- Built in 1982
Home Design
- Frame Construction
Interior Spaces
- Property has 2 Levels
- 1 Fireplace
- Dining Area
- Attic
Kitchen
- Eat-In Kitchen
- Stove
- Dishwasher
Bedrooms and Bathrooms
- En-Suite Bathroom
Finished Basement
- Basement Fills Entire Space Under The House
- Connecting Stairway
- Rear Basement Entry
Parking
- On-Street Parking
- Off-Street Parking
Schools
- Perry Hall High School
Utilities
- Forced Air Heating and Cooling System
- Natural Gas Water Heater
Additional Features
- Private Pool
- 10,302 Sq Ft Lot
Community Details
- No Home Owners Association
- Oakhurst Subdivision
Listing and Financial Details
- Tax Lot 11
- Assessor Parcel Number 04111800003559
Map
Create a Home Valuation Report for This Property
The Home Valuation Report is an in-depth analysis detailing your home's value as well as a comparison with similar homes in the area
Home Values in the Area
Average Home Value in this Area
Tax History
| Year | Tax Paid | Tax Assessment Tax Assessment Total Assessment is a certain percentage of the fair market value that is determined by local assessors to be the total taxable value of land and additions on the property. | Land | Improvement |
|---|---|---|---|---|
| 2025 | $5,756 | $348,667 | -- | -- |
| 2024 | $5,756 | $322,133 | $0 | $0 |
| 2023 | $4,099 | $295,600 | $107,300 | $188,300 |
| 2022 | $5,463 | $294,267 | $0 | $0 |
| 2021 | $4,692 | $292,933 | $0 | $0 |
| 2020 | $4,692 | $291,600 | $107,300 | $184,300 |
| 2019 | $5,212 | $283,200 | $0 | $0 |
| 2018 | $4,232 | $274,800 | $0 | $0 |
| 2017 | $2,021 | $266,400 | $0 | $0 |
| 2016 | $3,131 | $261,767 | $0 | $0 |
| 2015 | $3,131 | $257,133 | $0 | $0 |
| 2014 | $3,131 | $252,500 | $0 | $0 |
Source: Public Records
Property History
| Date | Event | Price | Change | Sq Ft Price |
|---|---|---|---|---|
| 08/05/2025 08/05/25 | For Sale | $305,000 | -1.3% | $159 / Sq Ft |
| 01/26/2015 01/26/15 | Sold | $309,000 | -3.0% | $218 / Sq Ft |
| 01/03/2015 01/03/15 | Pending | -- | -- | -- |
| 11/03/2014 11/03/14 | Price Changed | $318,500 | -1.1% | $225 / Sq Ft |
| 10/22/2014 10/22/14 | Price Changed | $322,000 | -0.9% | $227 / Sq Ft |
| 10/16/2014 10/16/14 | Price Changed | $324,900 | -1.5% | $229 / Sq Ft |
| 09/29/2014 09/29/14 | For Sale | $329,900 | -- | $233 / Sq Ft |
Source: Bright MLS
Purchase History
| Date | Type | Sale Price | Title Company |
|---|---|---|---|
| Trustee Deed | $306,893 | Gemini Title | |
| Trustee Deed | $306,893 | Gemini Title | |
| Deed | $309,000 | East Coast Title Inc | |
| Deed | $165,000 | -- | |
| Deed | $83,000 | -- |
Source: Public Records
Mortgage History
| Date | Status | Loan Amount | Loan Type |
|---|---|---|---|
| Previous Owner | $476,250 | Reverse Mortgage Home Equity Conversion Mortgage | |
| Previous Owner | $273,228 | VA | |
| Previous Owner | $266,640 | FHA | |
| Previous Owner | $248,500 | Stand Alone Second | |
| Previous Owner | $240,000 | Stand Alone Second | |
| Previous Owner | $16,500 | Unknown | |
| Previous Owner | $152,250 | No Value Available |
Source: Public Records
Similar Homes in the area
Source: Bright MLS
MLS Number: MDBC2136114
APN: 11-1800003559
Nearby Homes
- 3621 Parkhurst Way
- 1 Sylvan Oak Way
- 10 Stone Falls Ct
- 6 Powder View Ct
- 3713 Parkhurst Way
- 38 Stoneway Place
- 11 Powder View Ct
- 13 Powder View Ct
- 5 Kent Narrows Ct
- 43 Parkhill Place
- 12 Parkhill Place
- 15 Parkhill Place
- 7 Chattam Ct
- 18 Perryoak Place
- 5 Hurst Oak Ct
- 9208 Hines Rd
- 5 Wood Oak Ct
- 28 Romanoff Ct
- 36 Romanoff Ct
- 8 Amys Way Ct
- 30 Sylvan Park Ct
- 35 Perryfalls Place
- 38 Powder View Ct
- 55 Powder View Ct
- 31 Gunfalls Garth
- 9 Hurst Ct
- 17 Romanoff Ct
- 15 Beagle Run
- 127 E Orange Ct
- 3606 Melanie Rd
- 11 Springtowne Cir
- 3831 E Joppa Rd
- 2 Juliet Ln Unit 103
- 3776 Timahoe Cir
- 8 Chapeltowne Cir
- 11 Springtowne Cir
- 8517 Heathrow Ct
- 4217 Chapel Rd
- 9 Robinway Ct
- 1 Durban Ct






