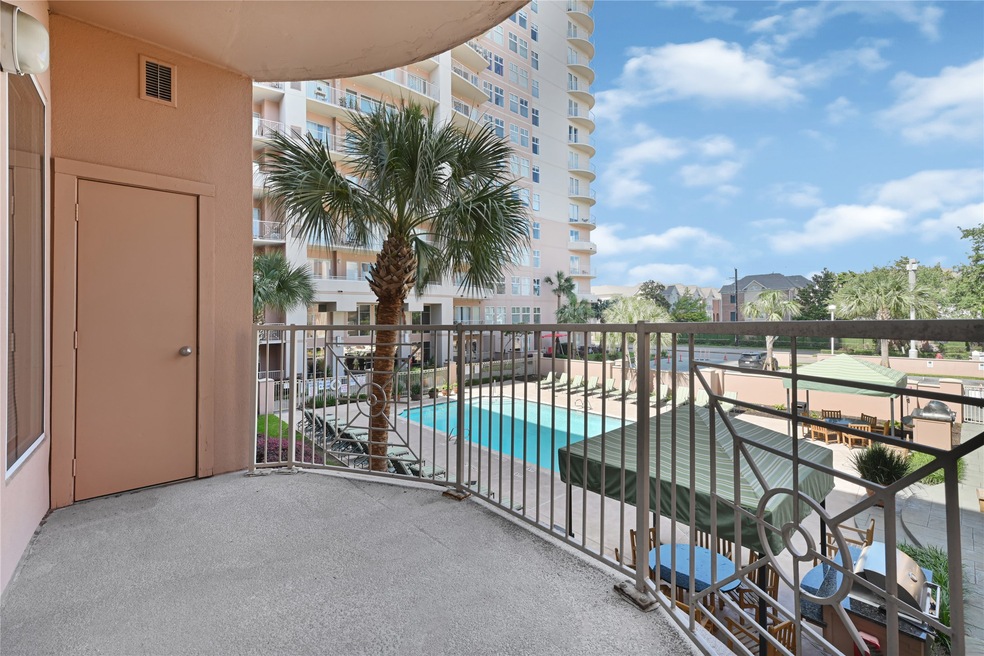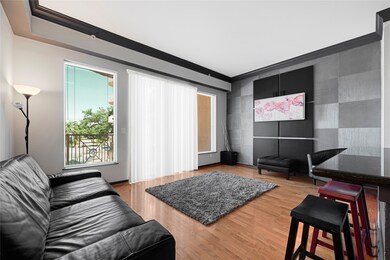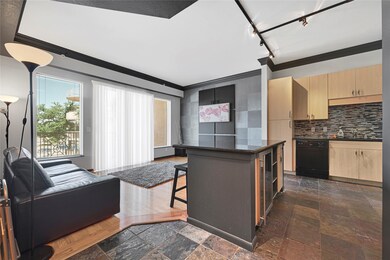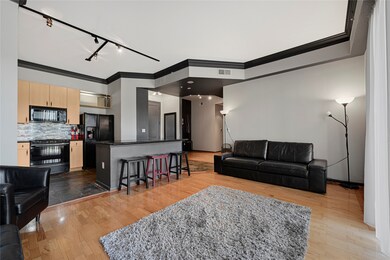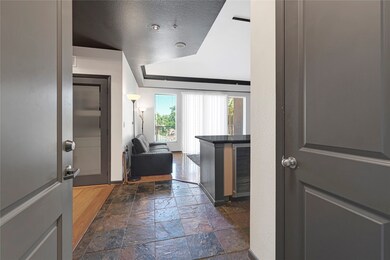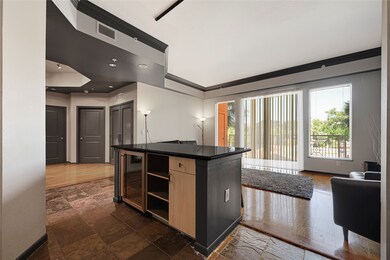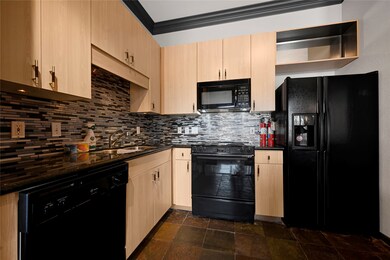The Mark Condominiums 3505 Sage Rd Unit 213 Floor 2 Houston, TX 77056
Uptown-Galleria District Neighborhood
1
Bed
1
Bath
807
Sq Ft
2.21
Acres
Highlights
- Doorman
- 2.21 Acre Lot
- Wood Flooring
- School at St. George Place Rated A-
- Traditional Architecture
- Community Pool
About This Home
Check out this pool view from this beautiful one bedroom home. Open and flowing floorplan with a flex space that could be for dining or home office area. Home is currently furnished but could be removed if needed. Enter the grand lobby at The Mark to find a waiting concierge. Residents can enjoy the Fitness Center, Business Center, Library, and wonderful pool deck and area. There is a $500 application fee paid to The Mark HOA for each new resident. Vacant and easy to see!
Condo Details
Home Type
- Condominium
Year Built
- Built in 2000
Parking
- 1 Car Attached Garage
- Assigned Parking
- Controlled Entrance
Home Design
- Traditional Architecture
- Entry on the 2nd floor
Interior Spaces
- 807 Sq Ft Home
- 1-Story Property
- Home Gym
- Wood Flooring
Kitchen
- Electric Oven
- Electric Cooktop
- Microwave
- Dishwasher
- Disposal
Bedrooms and Bathrooms
- 1 Bedroom
- 1 Full Bathroom
Laundry
- Dryer
- Washer
Outdoor Features
Schools
- School At St George Place Elementary School
- Tanglewood Middle School
- Wisdom High School
Utilities
- Central Heating and Cooling System
- Cable TV Available
Listing and Financial Details
- Property Available on 5/14/25
- 12 Month Lease Term
Community Details
Overview
- Mid-Rise Condominium
- The Mark Condos
- Mark Condo 01 Amd Subdivision
Recreation
Pet Policy
- Call for details about the types of pets allowed
- Pet Deposit Required
Additional Features
- Doorman
- Card or Code Access
Map
About The Mark Condominiums
Property History
| Date | Event | Price | List to Sale | Price per Sq Ft |
|---|---|---|---|---|
| 10/10/2025 10/10/25 | Price Changed | $1,595 | -3.3% | $2 / Sq Ft |
| 08/05/2025 08/05/25 | Price Changed | $1,650 | -4.3% | $2 / Sq Ft |
| 07/14/2025 07/14/25 | Price Changed | $1,725 | -1.4% | $2 / Sq Ft |
| 05/13/2025 05/13/25 | For Rent | $1,750 | -- | -- |
Source: Houston Association of REALTORS®
Source: Houston Association of REALTORS®
MLS Number: 26942361
APN: 1222770000019
Nearby Homes
- 3505 Sage Rd Unit 202
- 3505 Sage Rd Unit 2710
- 3505 Sage Rd Unit 1702
- 3505 Sage Rd Unit 1603
- 3505 Sage Rd Unit 1206
- 3505 Sage Rd Unit 2401
- 3505 Sage Rd Unit 2810
- 3505 Sage Rd Unit 2106
- 3505 Sage Rd Unit 1705
- 3350 Mccue Rd Unit 2301
- 3350 Mccue Rd Unit 2201
- 3350 Mccue Rd Unit 1901
- 3350 Mccue Rd Unit 904
- 3350 Mccue Rd Unit 2404
- 3350 Mccue Rd Unit 2402
- 3350 Mccue Rd Unit 1501
- 3350 Mccue Rd Unit 1703
- 3350 Mccue Rd Unit 1504
- 3350 Mccue Rd Unit 1702
- 3525 Sage Rd Unit 1605
- 3505 Sage Rd Unit 1606
- 3505 Sage Rd Unit 2102
- 3505 Sage Rd Unit 2209
- 3350 Mccue Rd Unit 2301
- 3525 Sage Rd Unit 1402
- 3525 Sage Rd Unit 1612
- 3525 Sage Rd Unit 1014
- 3525 Sage Rd Unit 1111
- 3525 Sage Rd Unit 903
- 3525 Sage Rd Unit 407
- 3525 Sage Rd Unit 1115
- 3525 Sage Rd Unit 1512
- 3525 Sage Rd Unit 1703
- 3525 Sage Rd Unit 1401
- 3525 Sage Rd Unit 1605
- 3525 Sage Rd Unit 1212
- 3525 Sage Rd Unit 710
- 3525 Sage Rd Unit 1616
- 3525 Sage Rd Unit 303
- 3525 Sage Rd Unit 1218
