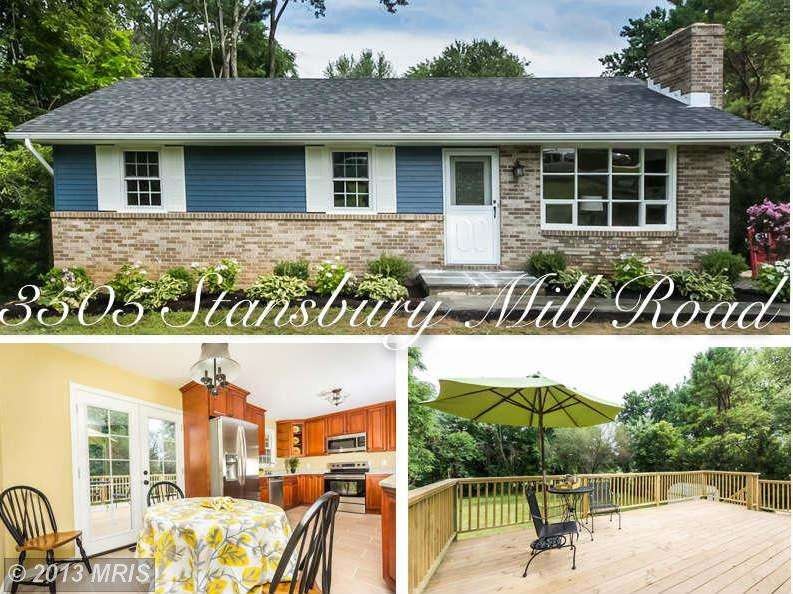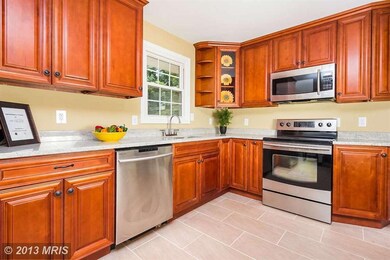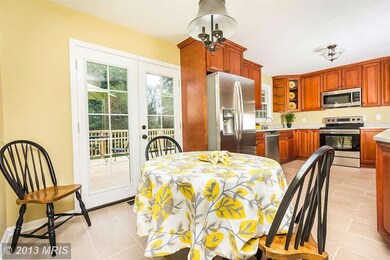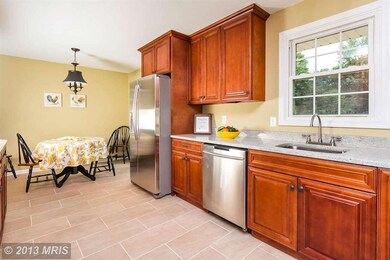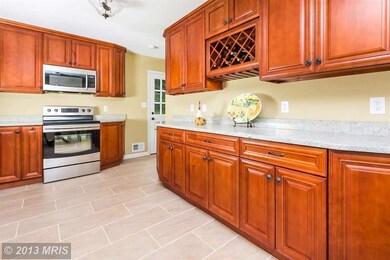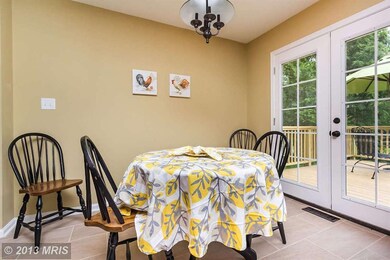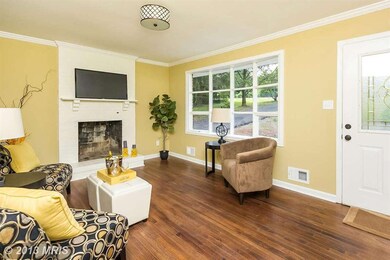
3505 Stansbury Mill Rd Phoenix, MD 21131
Jacksonville NeighborhoodHighlights
- Gourmet Kitchen
- Scenic Views
- Traditional Floor Plan
- Jacksonville Elementary School Rated A-
- Deck
- Rambler Architecture
About This Home
As of December 2018GORGEOUS Top to Bottom Luxury Renovation w/ over 2000 sqft of FINISHED Living Area! Gourmet Kitchen w/ 42inch Cabs, SS Appliances & Porcelain Tile overlooks HUGE Yard, 2 Full Baths w/ Carrarra Marble Floors & Wainscot w/ Kholer Fixtures, Refinished Oak HW Flooring + Crown Molding throughout Main Floor & Fully Finished Walkout Lvl Family Room. All NEW Electric, Plumbing, Roof, Septic & Much More!
Last Agent to Sell the Property
Hosford & Son Realty, LLC License #627200 Listed on: 07/25/2013
Home Details
Home Type
- Single Family
Est. Annual Taxes
- $2,765
Year Built
- Built in 1971 | Remodeled in 2013
Lot Details
- 0.66 Acre Lot
- Backs to Trees or Woods
- Property is in very good condition
Parking
- Off-Street Parking
Property Views
- Scenic Vista
- Woods
Home Design
- Rambler Architecture
- Shingle Roof
- Aluminum Siding
Interior Spaces
- Property has 2 Levels
- Traditional Floor Plan
- Crown Molding
- Fireplace Mantel
- Double Pane Windows
- Bay Window
- French Doors
- Sliding Doors
- Six Panel Doors
- Family Room
- Living Room
- Storage Room
- Utility Room
- Wood Flooring
Kitchen
- Gourmet Kitchen
- Breakfast Room
- Stove
- Microwave
- Ice Maker
- Dishwasher
- Upgraded Countertops
Bedrooms and Bathrooms
- 4 Bedrooms | 3 Main Level Bedrooms
- En-Suite Primary Bedroom
- 2 Full Bathrooms
Laundry
- Laundry Room
- Washer and Dryer Hookup
Finished Basement
- Walk-Out Basement
- Connecting Stairway
- Rear Basement Entry
Outdoor Features
- Deck
- Patio
Utilities
- Forced Air Heating and Cooling System
- Heating System Uses Oil
- Vented Exhaust Fan
- Well
- Electric Water Heater
- Septic Tank
- Cable TV Available
Community Details
- No Home Owners Association
Listing and Financial Details
- Tax Lot 3
- Assessor Parcel Number 04101019071083
Ownership History
Purchase Details
Home Financials for this Owner
Home Financials are based on the most recent Mortgage that was taken out on this home.Purchase Details
Home Financials for this Owner
Home Financials are based on the most recent Mortgage that was taken out on this home.Purchase Details
Home Financials for this Owner
Home Financials are based on the most recent Mortgage that was taken out on this home.Purchase Details
Purchase Details
Purchase Details
Similar Home in Phoenix, MD
Home Values in the Area
Average Home Value in this Area
Purchase History
| Date | Type | Sale Price | Title Company |
|---|---|---|---|
| Deed | $327,000 | Sage Title Group Llc | |
| Deed | $323,500 | All Star Title Inc | |
| Special Warranty Deed | $135,873 | Servicelink | |
| Deed In Lieu Of Foreclosure | $216,604 | None Available | |
| Deed | -- | -- | |
| Deed | $144,000 | -- |
Mortgage History
| Date | Status | Loan Amount | Loan Type |
|---|---|---|---|
| Open | $54,451 | FHA | |
| Open | $321,077 | FHA | |
| Previous Owner | $291,150 | New Conventional | |
| Previous Owner | $221,250 | Stand Alone Second | |
| Previous Owner | $176,000 | Stand Alone Second |
Property History
| Date | Event | Price | Change | Sq Ft Price |
|---|---|---|---|---|
| 12/12/2018 12/12/18 | Sold | $327,000 | -0.8% | $165 / Sq Ft |
| 11/17/2018 11/17/18 | Pending | -- | -- | -- |
| 11/12/2018 11/12/18 | Price Changed | $329,500 | -1.6% | $166 / Sq Ft |
| 10/17/2018 10/17/18 | For Sale | $335,000 | +3.6% | $169 / Sq Ft |
| 09/26/2013 09/26/13 | Sold | $323,500 | -0.5% | $156 / Sq Ft |
| 08/26/2013 08/26/13 | Pending | -- | -- | -- |
| 07/25/2013 07/25/13 | For Sale | $325,000 | +0.5% | $156 / Sq Ft |
| 07/25/2013 07/25/13 | Off Market | $323,500 | -- | -- |
| 04/04/2013 04/04/13 | Sold | $135,873 | +0.7% | $131 / Sq Ft |
| 03/08/2013 03/08/13 | Pending | -- | -- | -- |
| 03/06/2013 03/06/13 | Price Changed | $134,900 | -10.0% | $130 / Sq Ft |
| 02/20/2013 02/20/13 | For Sale | $149,900 | 0.0% | $144 / Sq Ft |
| 02/07/2013 02/07/13 | Pending | -- | -- | -- |
| 01/26/2013 01/26/13 | Price Changed | $149,900 | -11.8% | $144 / Sq Ft |
| 01/09/2013 01/09/13 | Price Changed | $169,900 | -19.1% | $163 / Sq Ft |
| 12/20/2012 12/20/12 | Price Changed | $209,900 | -2.3% | $202 / Sq Ft |
| 11/25/2012 11/25/12 | For Sale | $214,900 | 0.0% | $207 / Sq Ft |
| 11/20/2012 11/20/12 | Pending | -- | -- | -- |
| 10/31/2012 10/31/12 | For Sale | $214,900 | -- | $207 / Sq Ft |
Tax History Compared to Growth
Tax History
| Year | Tax Paid | Tax Assessment Tax Assessment Total Assessment is a certain percentage of the fair market value that is determined by local assessors to be the total taxable value of land and additions on the property. | Land | Improvement |
|---|---|---|---|---|
| 2025 | $3,864 | $319,000 | $180,100 | $138,900 |
| 2024 | $3,864 | $315,267 | $0 | $0 |
| 2023 | $1,918 | $311,533 | $0 | $0 |
| 2022 | $3,757 | $307,800 | $96,100 | $211,700 |
| 2021 | $3,066 | $279,000 | $0 | $0 |
| 2020 | $3,032 | $250,200 | $0 | $0 |
| 2019 | $2,683 | $221,400 | $96,100 | $125,300 |
| 2018 | $2,714 | $221,000 | $0 | $0 |
| 2017 | $2,722 | $220,600 | $0 | $0 |
| 2016 | $2,711 | $220,200 | $0 | $0 |
| 2015 | $2,711 | $220,200 | $0 | $0 |
| 2014 | $2,711 | $220,200 | $0 | $0 |
Agents Affiliated with this Home
-
Megan Stanton

Seller's Agent in 2018
Megan Stanton
EXP Realty, LLC
(443) 336-3519
15 Total Sales
-
J Travis Forsyth

Buyer's Agent in 2018
J Travis Forsyth
Forsyth Real Estate Group
(410) 588-6766
90 Total Sales
-
Zach Hosford

Seller's Agent in 2013
Zach Hosford
Hosford & Son Realty, LLC
(443) 935-6470
20 Total Sales
-
M
Seller's Agent in 2013
Melissa Schildtknecht
NextHome Forward
-
Michael Schiff

Buyer's Agent in 2013
Michael Schiff
EXP Realty, LLC
(443) 388-2117
1 in this area
690 Total Sales
Map
Source: Bright MLS
MLS Number: 1003639802
APN: 10-1019071083
- 3523 Southside Ave
- 14418 Katie Rd
- 14824 Jarrettsville Pike
- 3729 Stansbury Mill Rd
- 0 Robcaste Rd
- 14210 Sawmill Ct
- 3104 Paper Mill Rd
- 14006 Fox Run Ct
- 15009 La Vale Rd
- 4005 Eland Rd
- 3212 Richfield Ln
- 2700 Stockton Rd
- 13715 Jarrettsville Pike
- 13707 Jarrettsville Pike
- 3913 Briar Knoll Cir
- 9 Kincaid Ct
- 7 Manor Knoll Ct
- 17 Sunnyview Dr
- 2835 Merrymans Mill Rd
- LOT 3A Manda Mill Ln
