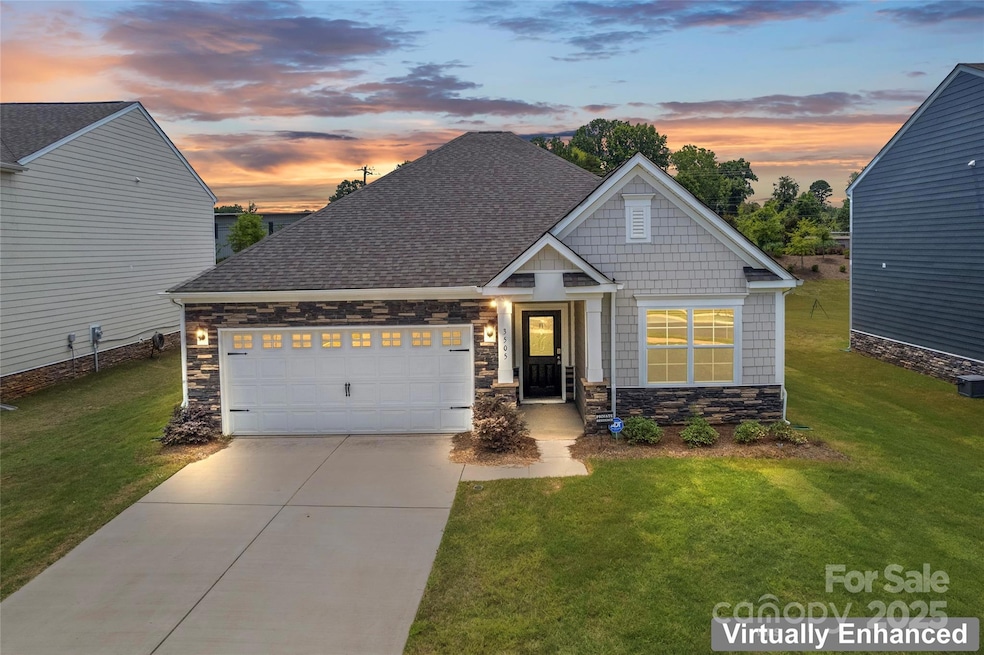
3505 Sycamore Crossing Ct Mount Holly, NC 28120
Estimated payment $2,537/month
Highlights
- Ranch Style House
- Fireplace
- Laundry Room
- Covered patio or porch
- 2 Car Attached Garage
- Central Heating and Cooling System
About This Home
REDUCED BY $6K!!! Your perfect ranch home awaits! This almost new one-floor home, located in Mount Holly and minutes from everything is picture perfect in every way! Surrounded by a beautiful tree line, this home includes James Hardie board siding, gas fireplace, 36" kitchen cabinets with molding, granite countertops with tiled kitchen backsplash, Stainless Steel appliances including microwave, dishwasher and gas range! The split floorplan includes two bedrooms and one full bath at the front of the home, with the master suite, including over-sized bedroom and bath featring an over-sized shower in the back of the house. The open floorplan living area gives you access to everything while you cook or entertain. Outside is a level backyard, complete with a privacy fence.
The Azalea Ridge community is conveniently located 2 miles outside of downtown Mt. Holly, 20 minutes from Uptown Charlotte /Charlotte Douglas Airport and 5 miles off I-85 and 485.
Listing Agent
Allen Tate Charlotte South Brokerage Email: lauren.fox@allentate.com License #280876 Listed on: 07/08/2025

Home Details
Home Type
- Single Family
Est. Annual Taxes
- $3,425
Year Built
- Built in 2023
Lot Details
- Back Yard Fenced
- Level Lot
HOA Fees
- $67 Monthly HOA Fees
Parking
- 2 Car Attached Garage
- Driveway
Home Design
- Ranch Style House
- Slab Foundation
- Stone Siding
Interior Spaces
- 1,648 Sq Ft Home
- Fireplace
- Vinyl Flooring
- Laundry Room
Kitchen
- Oven
- Gas Range
- Microwave
- Dishwasher
- Disposal
Bedrooms and Bathrooms
- 3 Main Level Bedrooms
- 2 Full Bathrooms
Outdoor Features
- Covered patio or porch
Schools
- Rankin Elementary School
- Mount Holly Middle School
- East Gaston High School
Utilities
- Central Heating and Cooling System
- Cable TV Available
Community Details
- Cusick Association, Phone Number (704) 544-7779
- Built by DR Horton
- Azalea Ridge Subdivision, Aria/P Floorplan
Listing and Financial Details
- Assessor Parcel Number 308173
Map
Home Values in the Area
Average Home Value in this Area
Tax History
| Year | Tax Paid | Tax Assessment Tax Assessment Total Assessment is a certain percentage of the fair market value that is determined by local assessors to be the total taxable value of land and additions on the property. | Land | Improvement |
|---|---|---|---|---|
| 2024 | $3,425 | $341,180 | $59,500 | $281,680 |
| 2023 | $10 | $59,500 | $59,500 | $0 |
Property History
| Date | Event | Price | Change | Sq Ft Price |
|---|---|---|---|---|
| 07/26/2025 07/26/25 | Price Changed | $399,000 | -4.8% | $242 / Sq Ft |
| 07/17/2025 07/17/25 | Price Changed | $419,000 | -1.4% | $254 / Sq Ft |
| 07/08/2025 07/08/25 | For Sale | $425,000 | +15.2% | $258 / Sq Ft |
| 08/03/2023 08/03/23 | Sold | $369,000 | 0.0% | $228 / Sq Ft |
| 06/15/2023 06/15/23 | Pending | -- | -- | -- |
| 05/22/2023 05/22/23 | Price Changed | $369,000 | -4.1% | $228 / Sq Ft |
| 05/08/2023 05/08/23 | Price Changed | $384,940 | 0.0% | $238 / Sq Ft |
| 05/08/2023 05/08/23 | For Sale | $384,940 | +4.3% | $238 / Sq Ft |
| 04/01/2023 04/01/23 | Pending | -- | -- | -- |
| 03/15/2023 03/15/23 | Price Changed | $369,000 | -1.6% | $228 / Sq Ft |
| 03/07/2023 03/07/23 | Price Changed | $375,000 | -1.0% | $232 / Sq Ft |
| 11/02/2022 11/02/22 | Price Changed | $378,940 | +0.7% | $234 / Sq Ft |
| 10/15/2022 10/15/22 | For Sale | $376,490 | -- | $233 / Sq Ft |
Purchase History
| Date | Type | Sale Price | Title Company |
|---|---|---|---|
| Special Warranty Deed | $369,000 | None Listed On Document | |
| Special Warranty Deed | $369,000 | None Listed On Document |
Mortgage History
| Date | Status | Loan Amount | Loan Type |
|---|---|---|---|
| Open | $224,400 | No Value Available | |
| Closed | $224,400 | New Conventional |
Similar Homes in Mount Holly, NC
Source: Canopy MLS (Canopy Realtor® Association)
MLS Number: 4277141
APN: 308173
- 804 Pierce Ave
- 217 Fielding St
- 00 Greentree Dr
- 101 Harvest Farm Ct
- 52 Trails End
- 405 Briarwood Ct
- TA4000 Plan at Mooreland Oaks
- Devin Plan at Mooreland Oaks
- Cyprus Plan at Mooreland Oaks
- Lenox Plan at Mooreland Oaks
- Jasper Plan at Mooreland Oaks
- Bayside Plan at Mooreland Oaks
- Kipling Plan at Mooreland Oaks
- Riley Plan at Mooreland Oaks
- Montcrest Plan at Mooreland Oaks
- Huntley Plan at Mooreland Oaks
- Ava Plan at Mooreland Oaks
- Declan Plan at Mooreland Oaks
- Hudson Plan at Mooreland Oaks
- Winslow Plan at Mooreland Oaks
- 105 Antelope Dr
- 101 Rocky Way Ct
- 1523 Kellys Landing Dr
- 121 Whitby Dr
- 300 Holly Cir Unit 3
- 300 Holly Cir Unit 12
- 145 Brookstone Dr
- 128 Ashmore Dr
- 120 Lantana Dr
- 57 Ashton Bluff Cir
- 104 N Tanninger Rd
- 112 Briarwood Ln
- 140 Crestwood Dr
- 121 Autumn Woods Blvd
- 105 Rhyne Springs Rd
- 133 W Walnut Ave
- 401 Meller St
- 101 N Ferncliff Dr Unit 101 N. FERNCLIFF
- 309 Zander Woods Ct
- 117 W Nims Ave






