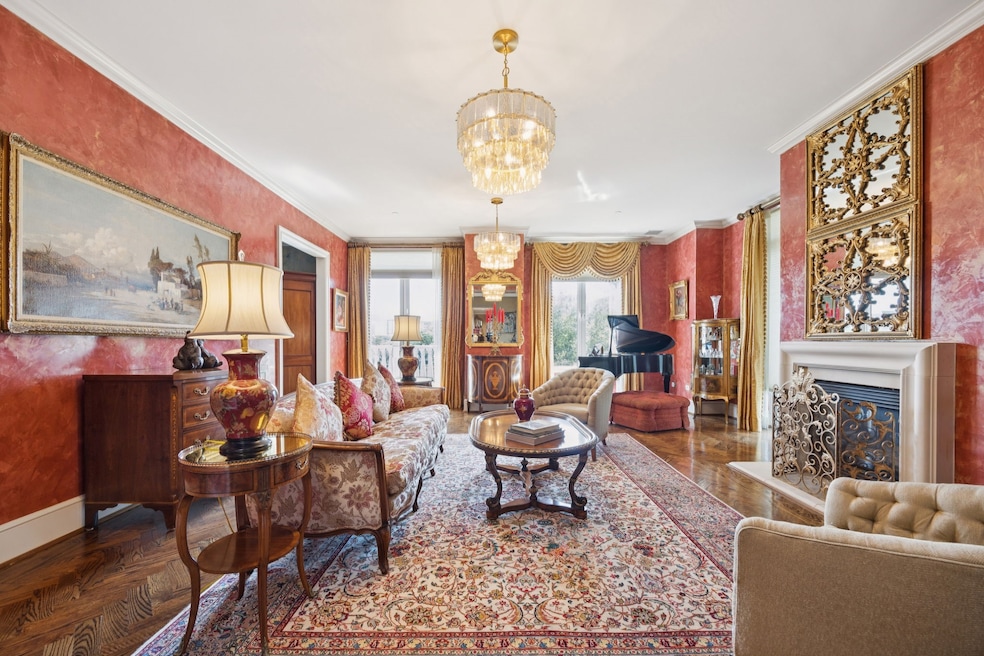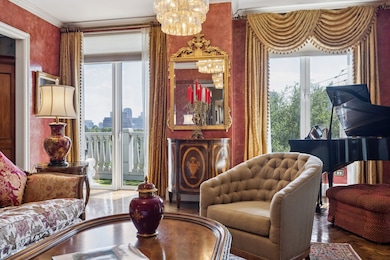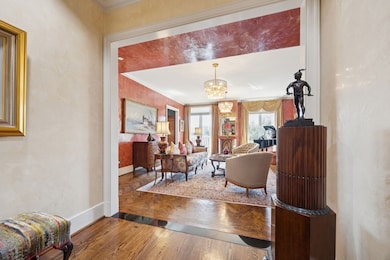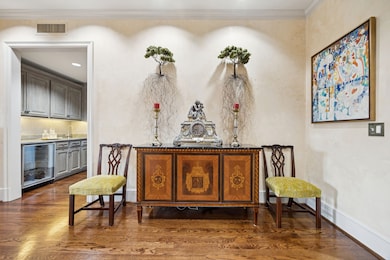The Vendome on Turtle Creek 3505 Turtle Creek Blvd Unit 3B Dallas, TX 75219
Turtle Creek NeighborhoodEstimated payment $19,440/month
Highlights
- Valet Parking
- Gated Community
- 2.09 Acre Lot
- Cabana
- Built-In Refrigerator
- 3-minute walk to Turtle Creek Park
About This Home
Rarely available and much sought-after, the Vendome’s prized B floor plan is now offered for purchase. This elegant three-bedroom residence combines timeless architecture with refined finishes, creating a true pied-à-terre in the sky. A private elevator opens to an entry vestibule, where Venetian plaster walls and carved front door introduce the artistry and sophistication found throughout. The formal living room, with floor-to-ceiling windows, fireplace, and access to a sweeping terrace, frames breathtaking treetop views of Turtle Creek and the Downtown Dallas skyline. A versatile third bedroom with private bath also functions handily as a second cozy living area and enjoys the skyline vistas. The expansive primary suite is a private sanctuary, complete with sitting area, a generous private balcony perfect for reading and enjoying these fall days, dual spa-inspired baths finished in white Carrera marble and generous walk-in closets. A third private bedroom with ensuite bath offers versatility for guests, study, or home office. The grand formal dining room with Venetian plaster walls shares downtown views and an additional cocktail terrace for the ultimate in sophisticated dining. A wet bar, enhancing the home’s exceptional entertaining potential, and well-equipped butler’s pantry lead from the dining room to the luminous white chef’s kitchen, outfitted with commercial-grade gas cooking, double ovens, custom cabinetry, center island and cozy breakfast area.
Looking for quality in finish and the best high rise living has to offer? This is it! Venetian plaster walls, wood floors throughout, extensive art lighting, abundance of natural light and 3 balconies are just the highlights. The unit also comes with 3 designated parking spaces and all the amenities The Vendome offers including heated pool and cabanas, an entertainment room with catering kitchen, fitness center, three guest suites, 24 hour valet and concierge services, and a private dog park.
Listing Agent
Allie Beth Allman & Assoc. Brokerage Phone: 214-729-7554 License #0355708 Listed on: 09/28/2025

Property Details
Home Type
- Condominium
Est. Annual Taxes
- $49,864
Year Built
- Built in 2000
HOA Fees
- $3,175 Monthly HOA Fees
Parking
- 3 Car Attached Garage
Home Design
- French Provincial Architecture
- Traditional Architecture
- Stone Veneer
Interior Spaces
- 3,439 Sq Ft Home
- 1-Story Property
- Wet Bar
- Built-In Features
- Decorative Lighting
- Gas Log Fireplace
- Window Treatments
- Living Room with Fireplace
- Wood Flooring
- Home Security System
- Basement
Kitchen
- Eat-In Kitchen
- Built-In Gas Range
- Microwave
- Built-In Refrigerator
- Dishwasher
- Wine Cooler
- Kitchen Island
- Granite Countertops
- Disposal
Bedrooms and Bathrooms
- 3 Bedrooms
- Walk-In Closet
- Double Vanity
Laundry
- Laundry in Utility Room
- Stacked Washer and Dryer
Pool
- Cabana
- Outdoor Pool
Schools
- Milam Elementary School
- North Dallas High School
Utilities
- Forced Air Zoned Heating and Cooling System
- Heating System Uses Natural Gas
- Vented Exhaust Fan
Additional Features
- Accessible Hallway
- Dog Run
Listing and Financial Details
- Legal Lot and Block 1 / 21043
- Assessor Parcel Number 00C7910000000003B
Community Details
Overview
- Association fees include all facilities, management, electricity, gas, insurance, ground maintenance, maintenance structure, sewer, security, trash, utilities, water
- Firstservice Residential Association
- Vendome On Turtle Creek Condo Subdivision
Amenities
- Valet Parking
Security
- Security Guard
- Gated Community
- Fire and Smoke Detector
- Fire Sprinkler System
Map
About The Vendome on Turtle Creek
Home Values in the Area
Average Home Value in this Area
Tax History
| Year | Tax Paid | Tax Assessment Tax Assessment Total Assessment is a certain percentage of the fair market value that is determined by local assessors to be the total taxable value of land and additions on the property. | Land | Improvement |
|---|---|---|---|---|
| 2025 | $26,261 | $2,231,000 | $121,020 | $2,109,980 |
| 2024 | $26,261 | $2,231,000 | $121,020 | $2,109,980 |
| 2023 | $26,261 | $2,063,400 | $112,050 | $1,951,350 |
| 2022 | $47,184 | $1,887,080 | $112,050 | $1,775,030 |
| 2021 | $49,781 | $1,887,080 | $112,050 | $1,775,030 |
| 2020 | $51,313 | $1,891,450 | $112,050 | $1,779,400 |
| 2019 | $44,031 | $1,547,550 | $112,050 | $1,435,500 |
| 2018 | $29,831 | $1,547,550 | $112,050 | $1,435,500 |
| 2017 | $37,609 | $1,383,060 | $67,230 | $1,315,830 |
| 2016 | $35,069 | $1,289,630 | $67,230 | $1,222,400 |
| 2015 | $22,052 | $957,760 | $44,820 | $912,940 |
| 2014 | $22,052 | $957,760 | $44,820 | $912,940 |
Property History
| Date | Event | Price | List to Sale | Price per Sq Ft |
|---|---|---|---|---|
| 11/24/2025 11/24/25 | Price Changed | $2,300,000 | -11.6% | $669 / Sq Ft |
| 10/29/2025 10/29/25 | Price Changed | $2,600,495 | -10.3% | $756 / Sq Ft |
| 09/28/2025 09/28/25 | For Sale | $2,900,000 | -- | $843 / Sq Ft |
Purchase History
| Date | Type | Sale Price | Title Company |
|---|---|---|---|
| Warranty Deed | -- | None Available | |
| Special Warranty Deed | -- | -- |
Mortgage History
| Date | Status | Loan Amount | Loan Type |
|---|---|---|---|
| Previous Owner | $728,000 | No Value Available |
Source: North Texas Real Estate Information Systems (NTREIS)
MLS Number: 21072209
APN: 00C7910000000003B
- 3505 Turtle Creek Blvd Unit 2A
- 3505 Turtle Creek Blvd Unit 20E
- 3505 Turtle Creek Blvd Unit 5A
- 3505 Turtle Creek Blvd Unit 18C
- 3525 Turtle Creek Blvd Unit 22A
- 3525 Turtle Creek Blvd Unit 3C
- 3525 Turtle Creek Blvd Unit 6D
- 3525 Turtle Creek Blvd Unit 4E
- 3525 Turtle Creek Blvd Unit 3D
- 3401 Lee Pkwy Unit 505
- 3401 Lee Pkwy Unit 502
- 3400 Welborn St Unit 226
- 3400 Welborn St Unit 306
- 3400 Welborn St Unit 127
- 3601 Turtle Creek Blvd Unit 802
- 3510 Turtle Creek Blvd Unit 3A
- 3701 Turtle Creek Blvd Unit 7J
- 3701 Turtle Creek Blvd Unit 8H
- 3701 Turtle Creek Blvd Unit 4J
- 3701 Turtle Creek Blvd Unit 5
- 3400 Welborn St Unit 217
- 3711 Holland Ave Unit 305
- 3701 Turtle Creek Blvd Unit 4E
- 3377 Blackburn St
- 3838 Rawlins St
- 3721 N Hall St Unit 203
- 3721 N Hall St
- 3818 Holland Ave Unit 304
- 3817 Gilbert Ave Unit 107
- 3225 Turtle Creek Blvd Unit 848
- 3225 Turtle Creek Blvd Unit 1033
- 3225 Turtle Creek Blvd
- 3225 Turtle Creek Blvd Unit 1201
- 3225 Turtle Creek Blvd Unit 707
- 3225 Turtle Creek Blvd Unit 1003
- 3225 Turtle Creek Blvd Unit 306
- 3225 Turtle Creek Blvd Unit 1640
- 3225 Turtle Creek Blvd Unit 1148
- 3225 Turtle Creek Blvd Unit 943
- 3225 Turtle Creek Blvd Unit 1236B






