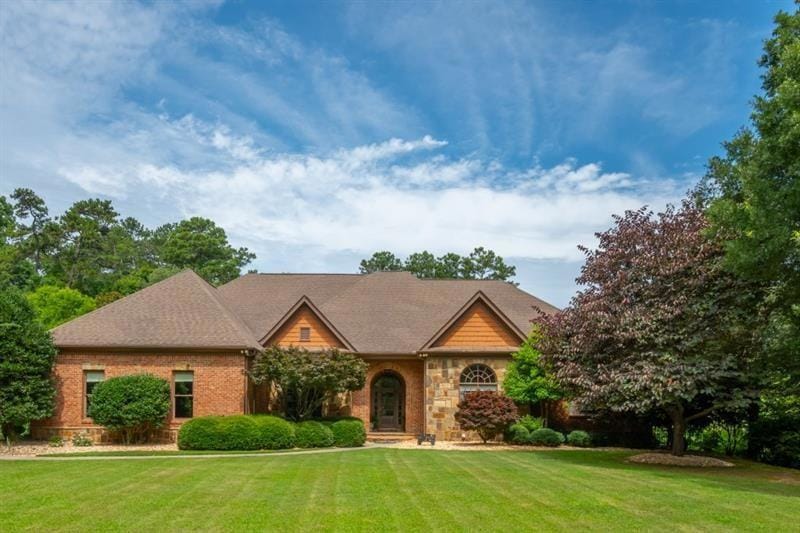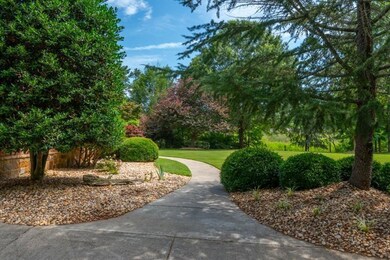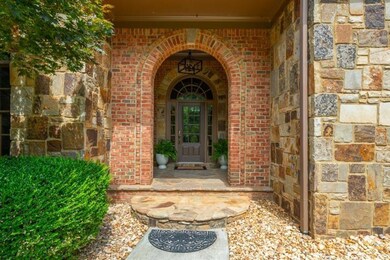3505 Watson Rd Cumming, GA 30028
Estimated payment $8,160/month
Highlights
- Water Views
- In Ground Pool
- Separate his and hers bathrooms
- Poole's Mill Elementary School Rated A
- Home fronts a pond
- 3 Acre Lot
About This Home
Tucked away on a breathtaking 3-acre private retreat, where whispering woods and shimmering pond with sunbathing turtles set a serene stage, this luxurious Cumming estate invites you into a world of elegance and tranquility. A private driveway leads to a grand covered porch with a stunning brick archway and stonework, opening to an expansive front lawn with impeccable landscaping. Inside, the main level boasts a grand living room with coffered ceilings, a stacked stone fireplace, and breathtaking pool views, flowing into a formal dining room with picture-frame paneling and a butler's pantry connecting to a gourmet kitchen featuring stainless steel appliances, a center island with sink, a large walk-in pantry, and a cozy keeping room with custom shelving and a second stacked stone fireplace. A breakfast area and versatile office/flex space overlook the backyard oasis, while the primary suite offers a tray ceiling, sitting area, and a spa-like bathroom with dual vanities, a soaking tub, stone flooring, a large shower, and a custom walk-in closet. Three secondary bedrooms, three full bathrooms, a half bathroom, and a laundry room with sink and cabinetry complete the main level. Upstairs, two spacious, large rooms share a Jack-and-Jill bathroom, while the terrace level features two finished rooms, a full bathroom, ample unfinished space, and garage access, perfect for an in-law suite. Outside, a large deck leads to a stunning Pebble Tech finished, saltwater pool surrounded by wooded scenery. A four-car garage is complemented by epoxy-coated garage floors, making this masterpiece a rare gem of sophistication and serenity. Ideally located just minutes from Cumming City Center, top-rated schools, premier golf courses, parks, and shopping, this estate offers the perfect blend of peaceful country living and modern conveniences. Welcome home!
Listing Agent
Ansley Real Estate| Christie's International Real Estate License #364425 Listed on: 09/23/2025

Home Details
Home Type
- Single Family
Est. Annual Taxes
- $10,045
Year Built
- Built in 2003
Lot Details
- 3 Acre Lot
- Home fronts a pond
- Private Entrance
- Irrigation Equipment
- Wooded Lot
- Back Yard Fenced and Front Yard
Parking
- 4 Car Garage
- Garage Door Opener
- Driveway
- Secured Garage or Parking
Property Views
- Water
- Woods
- Pool
Home Design
- Craftsman Architecture
- Traditional Architecture
- Shingle Roof
- Composition Roof
- Stone Siding
- Four Sided Brick Exterior Elevation
- Concrete Perimeter Foundation
Interior Spaces
- 3-Story Property
- Wet Bar
- Bookcases
- Coffered Ceiling
- Tray Ceiling
- Vaulted Ceiling
- Ceiling Fan
- Gas Log Fireplace
- Insulated Windows
- Entrance Foyer
- Living Room with Fireplace
- Formal Dining Room
- Home Office
- Keeping Room with Fireplace
Kitchen
- Breakfast Room
- Open to Family Room
- Eat-In Kitchen
- Breakfast Bar
- Walk-In Pantry
- Double Oven
- Gas Cooktop
- Microwave
- Dishwasher
- Kitchen Island
- Stone Countertops
- White Kitchen Cabinets
- Disposal
Flooring
- Wood
- Carpet
- Ceramic Tile
Bedrooms and Bathrooms
- 7 Bedrooms | 4 Main Level Bedrooms
- Primary Bedroom on Main
- Walk-In Closet
- Separate his and hers bathrooms
- Double Vanity
- Separate Shower in Primary Bathroom
- Soaking Tub
Laundry
- Laundry Room
- Laundry on main level
Basement
- Partial Basement
- Garage Access
- Exterior Basement Entry
- Finished Basement Bathroom
- Natural lighting in basement
Home Security
- Security Lights
- Security Gate
Eco-Friendly Details
- Air Purifier
Pool
- In Ground Pool
- Gunite Pool
- Saltwater Pool
Outdoor Features
- Pond
- Deck
- Outdoor Storage
- Rain Gutters
- Front Porch
Schools
- Poole's Mill Elementary School
- Liberty - Forsyth Middle School
- West Forsyth High School
Utilities
- Forced Air Zoned Heating and Cooling System
- Heating System Uses Natural Gas
- 110 Volts
- Power Generator
- Septic Tank
- High Speed Internet
- Cable TV Available
Listing and Financial Details
- Assessor Parcel Number 075 100
Map
Home Values in the Area
Average Home Value in this Area
Tax History
| Year | Tax Paid | Tax Assessment Tax Assessment Total Assessment is a certain percentage of the fair market value that is determined by local assessors to be the total taxable value of land and additions on the property. | Land | Improvement |
|---|---|---|---|---|
| 2025 | $10,045 | $539,276 | $116,688 | $422,588 |
| 2024 | $10,045 | $478,172 | $66,924 | $411,248 |
| 2023 | $9,401 | $457,664 | $72,072 | $385,592 |
| 2022 | $9,348 | $320,252 | $49,248 | $271,004 |
| 2021 | $8,334 | $320,252 | $49,248 | $271,004 |
| 2020 | $8,103 | $309,092 | $49,248 | $259,844 |
| 2019 | $7,849 | $296,228 | $38,304 | $257,924 |
| 2018 | $8,080 | $306,468 | $38,304 | $268,164 |
| 2017 | $7,464 | $275,868 | $34,656 | $241,212 |
| 2016 | $7,310 | $268,572 | $27,360 | $241,212 |
| 2015 | $7,323 | $268,572 | $27,360 | $241,212 |
| 2014 | $6,297 | $241,156 | $21,888 | $219,268 |
Property History
| Date | Event | Price | List to Sale | Price per Sq Ft |
|---|---|---|---|---|
| 09/23/2025 09/23/25 | For Sale | $1,399,000 | -- | $207 / Sq Ft |
Purchase History
| Date | Type | Sale Price | Title Company |
|---|---|---|---|
| Warranty Deed | -- | -- | |
| Warranty Deed | -- | -- |
Mortgage History
| Date | Status | Loan Amount | Loan Type |
|---|---|---|---|
| Previous Owner | $500,000 | Purchase Money Mortgage |
Source: First Multiple Listing Service (FMLS)
MLS Number: 7654392
APN: 075-100
- 3220 Carswell Bend
- 3330 Carswell Bend
- 3355 Carswell Bend
- 3975 Silverthorn Trace
- 3525 Montebello Pkwy
- 2850 Willow Bend Dr
- 3945 Silverthorn Trace
- 4275 Hunters Walk Way
- 3875 Deer Run Dr
- 3880 Deer Run Dr
- 4305 Hunters Walk Way
- 4015 Fouts Dr
- 3705 Williams Point Dr
- 3430 Summerpoint Crossing
- 3820 Pheasant Run Trace
- 3985 Haven Way
- 3975 Haven Way
- 3290 Summerpoint Crossing
- 3930 Pheasant Run Trace
- 3620 Summerpoint Crossing
- 4640 Haley Farms Dr
- 4230 Starr Creek Rd
- 4105 Vista Pointe Dr
- 20 Sunrise Cir
- 5865 Nottely Cove
- 4820 Teal Trail
- 3115 Stock Saddle Place
- 2455 Westlington Cir
- 6219 Heardsville Rd
- 3130 Aldridge Ct Unit Basement Apartment
- 7445 Easton Valley Ln
- 1355 Magnolia Park Cir
- 7740 Easton Valley Ln
- 4795 Bellehurst Ln
- 5140 Carol Way
- 2945 Owlswick Way
- 7540 Carson Ct






