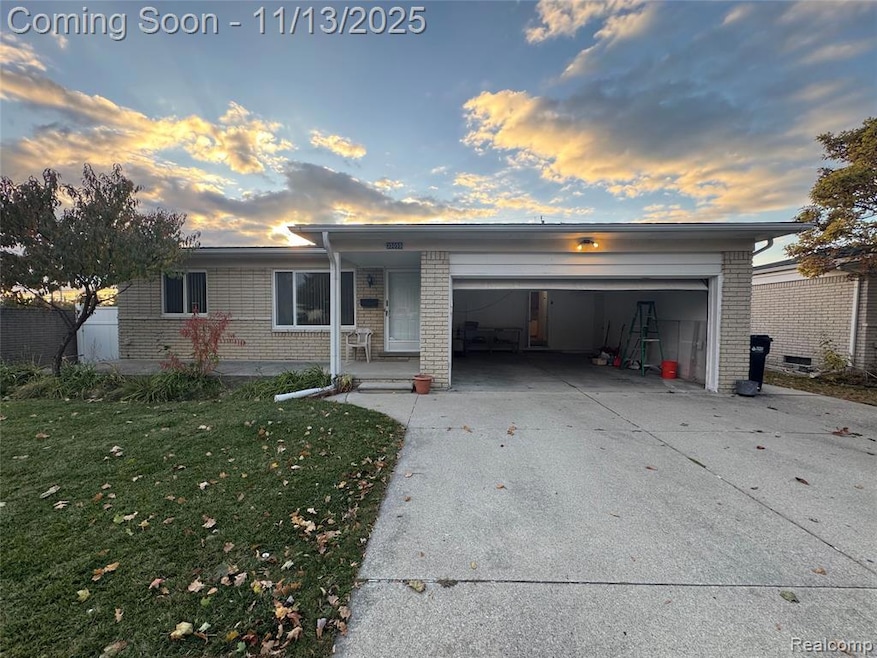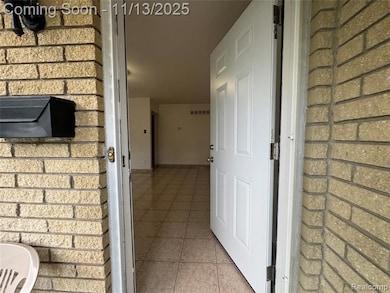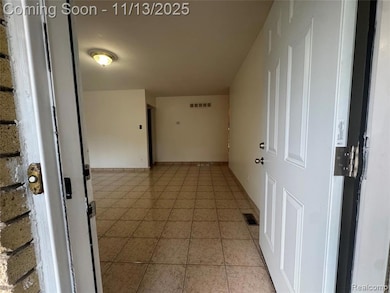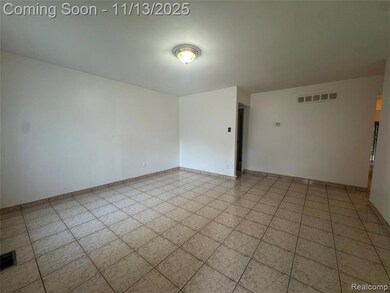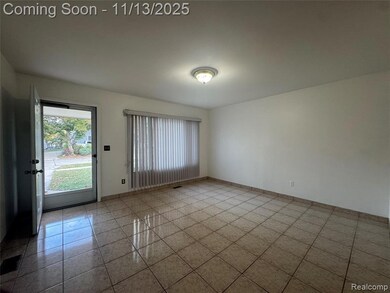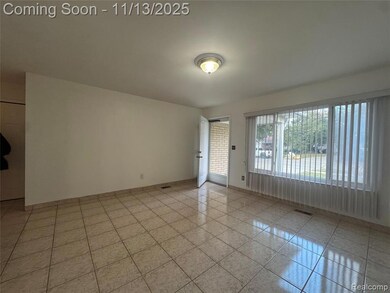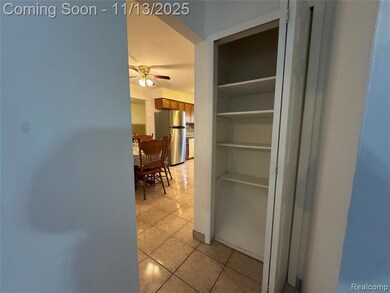35055 Eden Park Dr Sterling Heights, MI 48312
Highlights
- Ranch Style House
- No HOA
- Patio
- Ground Level Unit
- 2 Car Attached Garage
- Forced Air Heating System
About This Home
35055 Eden Park DR, Sterling Heights, MI offers an inviting single-family residence ready to move in. The living room presents a welcoming atmosphere, enhanced by a fireplace that promises cozy evenings spent in warmth and comfort. Imagine the delightful ambiance as you gather around the hearth on cooler days, creating lasting memories in this central space. The kitchen is designed with both style and functionality in mind, showcasing shaker cabinets that provide ample storage and stone countertops that offer a durable and elegant surface for meal preparation. A backsplash adds a touch of sophistication, completing the aesthetic of this culinary space. The property extends its living space outdoors with a patio and dining area, perfect for enjoying meals under the open sky and entertaining guests in a relaxed setting. With three bedrooms and two bathrooms, this home offers comfortable and practical living spaces. This Sterling Heights residence is waiting to become your haven.
Home Details
Home Type
- Single Family
Est. Annual Taxes
- $3,186
Year Built
- Built in 1977
Lot Details
- 7,405 Sq Ft Lot
- Lot Dimensions are 60x123
Parking
- 2 Car Attached Garage
Home Design
- Ranch Style House
- Brick Exterior Construction
Interior Spaces
- 1,245 Sq Ft Home
- Family Room with Fireplace
- Basement
Kitchen
- Free-Standing Gas Range
- Range Hood
- Microwave
- Dishwasher
Bedrooms and Bathrooms
- 3 Bedrooms
Laundry
- Dryer
- Washer
Utilities
- Forced Air Heating System
- Heating System Uses Natural Gas
Additional Features
- Patio
- Ground Level Unit
Community Details
- No Home Owners Association
- Greenview Subdivision
Listing and Financial Details
- Security Deposit $2,500
- Negotiable Lease Term
- Application Fee: 50.00
- Assessor Parcel Number 1027451020
Map
Source: Realcomp
MLS Number: 20251053050
APN: 10-10-27-451-020
- 35122 Terrybrook Dr Unit 20
- 11081 15 Mile Rd
- 8841 Sunrise Dr
- 8852 Sunrise Dr Unit 4
- 35220 Eden Park Dr
- 35517 Turner Dr Unit 237
- 35487 Townley Dr Unit 282
- 11200 Forrer Dr
- 8524 Hickory Dr Unit 8524
- 35080 Wellston Ave
- 8432 Hickory Dr
- 11437 Forrer Dr
- 8338 Hickory Dr
- 11053 Lorman Dr
- 11233 Lorman Dr
- 34067 Chatsworth Dr
- 7700 15 Mile Rd
- 34122 Inverarry Ct
- 11720 15 Mile Rd Unit A-13, 164
- 11740 Seaton Dr Unit 4
- 35253 Turner Dr Unit 202
- 35321 Turner Dr
- 35297 Terrybrook Dr Unit 73
- 35299 Terrybrook Dr
- 35215 Taffy Dr Unit 79
- 34896 Beaver Dr
- 35420 Tall Oaks Dr Unit 156
- 35379 Tall Oaks Dr Unit 129
- 8600 Beech Dr
- 34792 Oceanview Dr
- 11406 Joslyn Dr
- 11415 Brougham Dr
- 34911 Van Dyke Ave
- 11855 15 Mile Rd
- 11833 Eldorado Dr
- 12041 Ina Dr
- 12011 Ina Dr Unit 96
- 8100 Denwood Dr
- 33400 Van Dyke Ave
- 11201-11351 E 14 Mile Rd
