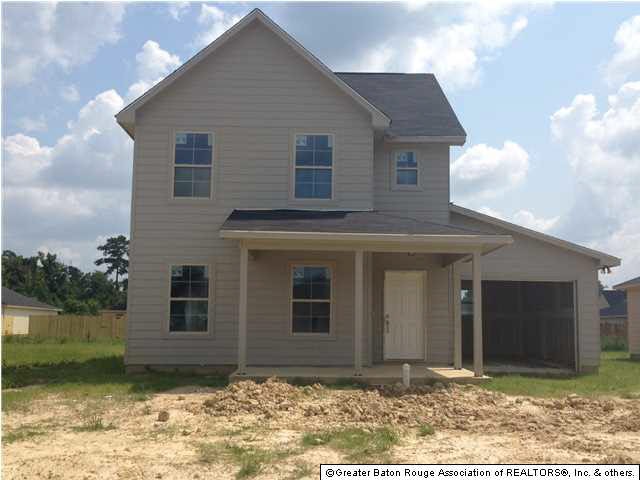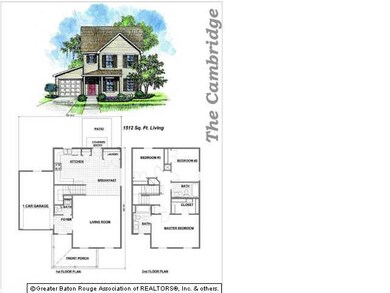
35056 Rayville Dr Denham Springs, LA 70706
Highlights
- Traditional Architecture
- Breakfast Room
- Living Room
- Live Oak High School Rated A-
- Walk-In Closet
- Ceramic Tile Flooring
About This Home
As of July 2020Cambridge - This great two story home features a large kitchen and breakfast area, covered front porch, large walk-in master closet, master bath, huge living room with half bath. Home has ceramic tile in kitchen and baths and includes a one car garage. Seller will pay $4000 allowance for closing cost and prepaids provided preferred mortgage and title are used to finance and close the home.
Last Agent to Sell the Property
David Landry Real Estate, LLC License #0912123627 Listed on: 04/24/2013
Home Details
Home Type
- Single Family
Est. Annual Taxes
- $2,150
Year Built
- Built in 2013
Lot Details
- Lot Dimensions are 60x150
- Landscaped
- Level Lot
HOA Fees
- $17 Monthly HOA Fees
Parking
- Garage
Home Design
- Traditional Architecture
- Slab Foundation
- Frame Construction
- Asphalt Shingled Roof
Interior Spaces
- 1,512 Sq Ft Home
- 2-Story Property
- Living Room
- Breakfast Room
- Fire and Smoke Detector
- Electric Dryer Hookup
Kitchen
- Oven or Range
- Microwave
- Dishwasher
- Disposal
Flooring
- Carpet
- Ceramic Tile
Bedrooms and Bathrooms
- 3 Bedrooms
- Walk-In Closet
Outdoor Features
- Exterior Lighting
Utilities
- Central Heating and Cooling System
- Community Sewer or Septic
- Cable TV Available
Community Details
- Built by D.R. Horton, Inc. - Gulf Coast
Ownership History
Purchase Details
Home Financials for this Owner
Home Financials are based on the most recent Mortgage that was taken out on this home.Purchase Details
Home Financials for this Owner
Home Financials are based on the most recent Mortgage that was taken out on this home.Similar Homes in Denham Springs, LA
Home Values in the Area
Average Home Value in this Area
Purchase History
| Date | Type | Sale Price | Title Company |
|---|---|---|---|
| Deed | $167,900 | None Available | |
| Cash Sale Deed | $144,900 | Dhi Title Company |
Mortgage History
| Date | Status | Loan Amount | Loan Type |
|---|---|---|---|
| Open | $65,000 | New Conventional | |
| Open | $170,202 | New Conventional | |
| Previous Owner | $147,857 | New Conventional |
Property History
| Date | Event | Price | Change | Sq Ft Price |
|---|---|---|---|---|
| 07/15/2020 07/15/20 | Sold | -- | -- | -- |
| 06/07/2020 06/07/20 | Pending | -- | -- | -- |
| 05/28/2020 05/28/20 | For Sale | $167,900 | +1.8% | $111 / Sq Ft |
| 08/05/2019 08/05/19 | Sold | -- | -- | -- |
| 07/09/2019 07/09/19 | Pending | -- | -- | -- |
| 06/22/2019 06/22/19 | For Sale | $164,900 | +11.5% | $109 / Sq Ft |
| 12/26/2013 12/26/13 | Sold | -- | -- | -- |
| 10/26/2013 10/26/13 | Pending | -- | -- | -- |
| 04/24/2013 04/24/13 | For Sale | $147,900 | -- | $98 / Sq Ft |
Tax History Compared to Growth
Tax History
| Year | Tax Paid | Tax Assessment Tax Assessment Total Assessment is a certain percentage of the fair market value that is determined by local assessors to be the total taxable value of land and additions on the property. | Land | Improvement |
|---|---|---|---|---|
| 2024 | $2,150 | $18,961 | $2,700 | $16,261 |
| 2023 | $1,845 | $14,150 | $2,700 | $11,450 |
| 2022 | $1,857 | $14,150 | $2,700 | $11,450 |
| 2021 | $1,650 | $14,150 | $2,700 | $11,450 |
| 2020 | $1,642 | $14,150 | $2,700 | $11,450 |
| 2019 | $1,728 | $14,450 | $2,700 | $11,750 |
| 2018 | $1,750 | $14,450 | $2,700 | $11,750 |
| 2017 | $1,786 | $14,450 | $2,700 | $11,750 |
| 2015 | $741 | $13,280 | $2,700 | $10,580 |
| 2014 | -- | $13,280 | $2,700 | $10,580 |
Agents Affiliated with this Home
-
Olivia Carroll

Seller's Agent in 2020
Olivia Carroll
LIV Realty, LLC
(225) 324-1975
24 in this area
62 Total Sales
-
Kristen Stanley

Buyer's Agent in 2020
Kristen Stanley
Dawson Grey Real Estate
(225) 279-1010
10 in this area
173 Total Sales
-
Kimberly Fern

Seller's Agent in 2019
Kimberly Fern
1st Louisiana Realty, LLC
(225) 931-6654
4 in this area
285 Total Sales
-
M
Buyer's Agent in 2019
M'Leigh Rouyea
Covington & Associates Real Estate, LLC
-
David Landry

Seller's Agent in 2013
David Landry
David Landry Real Estate, LLC
(225) 229-9837
4 in this area
268 Total Sales
-
UNREPRESENTED NONLICENSEE
U
Buyer's Agent in 2013
UNREPRESENTED NONLICENSEE
NON-MEMBER OFFICE
54 in this area
2,877 Total Sales
Map
Source: Greater Baton Rouge Association of REALTORS®
MLS Number: 201305996
APN: 0626341
- 35063 Rayville Dr
- 35066 Madisonville Dr
- 35024 Madisonville Dr
- 35096 Madisonville Dr
- 9475 Deer Path Dr
- 9001 Springfield Rd
- Lot 12 Hidden Oaks Ln
- Lot 8 Hidden Oaks Ln
- Lot 9 Hidden Oaks Ln
- Lot 7 Hidden Oaks Ln
- Lot 10 Hidden Oaks Ln
- 34916 Gravesbriar Dr
- 34868 Gravesbriar Dr
- 34830 Clinton Allen Rd
- 7270 Riverbank Dr
- 35646 Melrose Ave
- 9906 Ponder Ln
- 35096 Stonecastle Dr
- 34068 Pasture 1024 Ln
- 34750 Blades Dr

