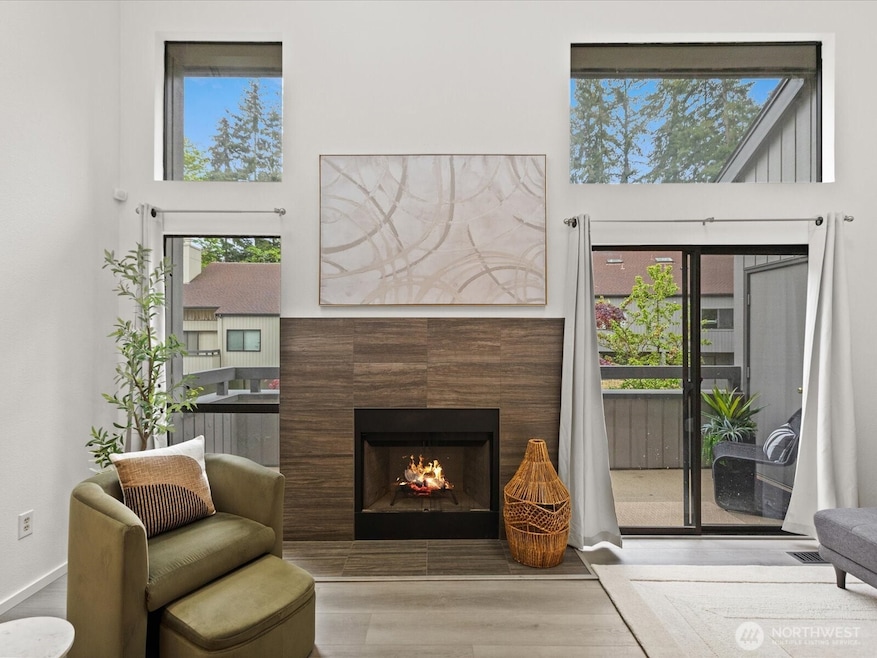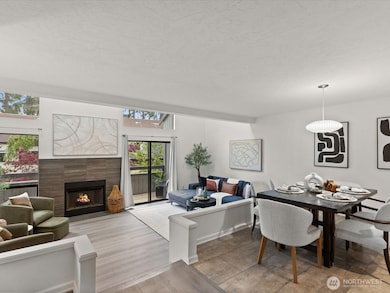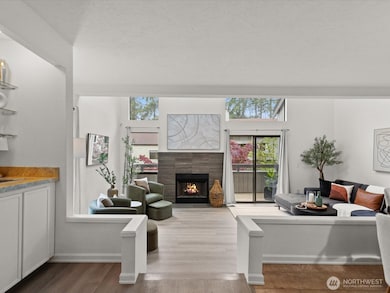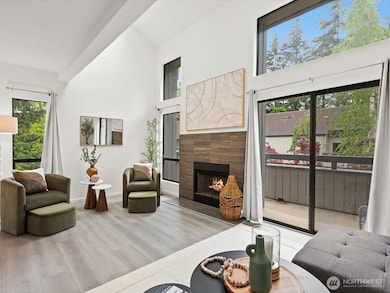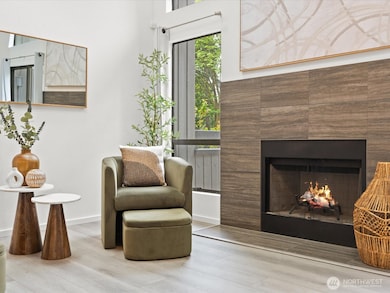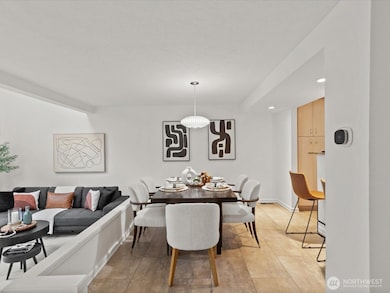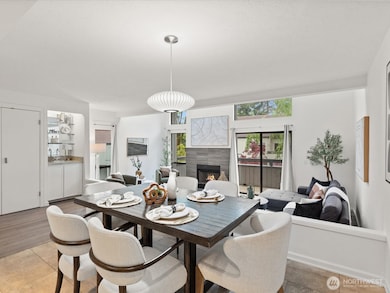3506 108th Place NE Unit 2 Bellevue, WA 98004
Northwest Bellevue NeighborhoodEstimated payment $5,201/month
Highlights
- Clubhouse
- Contemporary Architecture
- Secluded Lot
- Lakeview Elementary School Rated A
- Property is near public transit
- Territorial View
About This Home
This one has it all. Beautifully updated 2-bedroom, 2.5-bath townhome that feels like a single-family home. Stylish new flooring throughout the expansive great room, a cozy new wood-burning fireplace, and a chef’s kitchen with stainless steel appliances and a spacious dining area—ideal for hosting and entertaining. BRAND NEW DECK! Upstairs, both bedrooms offer ensuite baths for ultimate convenience. The main floor features a powder room and laundry. The lower level includes a versatile flex space—perfect for a home gym or office. An attached 2-car garage adds ease, all set in a peaceful, wooded community with top-notch amenities: pool, tennis courts, and clubhouse. Ideally located near 520/405. No rental cap! Set up a showing today.
Source: Northwest Multiple Listing Service (NWMLS)
MLS#: 2449055
Townhouse Details
Home Type
- Townhome
Est. Annual Taxes
- $5,674
Year Built
- Built in 1975
Lot Details
- End Unit
- Street terminates at a dead end
HOA Fees
- $1,142 Monthly HOA Fees
Parking
- 2 Car Garage
Home Design
- Contemporary Architecture
- Composition Roof
- Wood Siding
Interior Spaces
- 1,489 Sq Ft Home
- 3-Story Property
- Vaulted Ceiling
- Skylights
- Wood Burning Fireplace
- Insulated Windows
- Vinyl Plank Flooring
- Territorial Views
Bedrooms and Bathrooms
- 2 Bedrooms
- Walk-In Closet
- Bathroom on Main Level
Outdoor Features
- Balcony
Location
- Property is near public transit
- Property is near a bus stop
Utilities
- Forced Air Heating and Cooling System
- Heat Pump System
Listing and Financial Details
- Down Payment Assistance Available
- Visit Down Payment Resource Website
- Assessor Parcel Number 9809501290
Community Details
Overview
- Association fees include common area maintenance, sewer, trash, water
- 155 Units
- Yarrowood Condos
- Yarrow Subdivision
- Property is near a preserve or public land
Amenities
- Clubhouse
Recreation
- Sport Court
- Community Pool
- Trails
Pet Policy
- Dogs and Cats Allowed
Map
Home Values in the Area
Average Home Value in this Area
Tax History
| Year | Tax Paid | Tax Assessment Tax Assessment Total Assessment is a certain percentage of the fair market value that is determined by local assessors to be the total taxable value of land and additions on the property. | Land | Improvement |
|---|---|---|---|---|
| 2024 | $5,674 | $720,000 | $221,400 | $498,600 |
| 2023 | $4,484 | $725,000 | $221,400 | $503,600 |
| 2022 | $4,527 | $618,000 | $172,200 | $445,800 |
| 2021 | $4,341 | $551,000 | $147,600 | $403,400 |
| 2020 | $4,498 | $490,000 | $147,600 | $342,400 |
| 2018 | $4,187 | $506,000 | $123,000 | $383,000 |
| 2017 | $3,308 | $443,000 | $88,500 | $354,500 |
| 2016 | $2,726 | $368,000 | $78,700 | $289,300 |
| 2015 | $2,445 | $310,000 | $78,700 | $231,300 |
| 2014 | -- | $269,000 | $78,700 | $190,300 |
| 2013 | -- | $223,000 | $78,700 | $144,300 |
Property History
| Date | Event | Price | List to Sale | Price per Sq Ft | Prior Sale |
|---|---|---|---|---|---|
| 10/30/2025 10/30/25 | For Sale | $679,000 | +6.3% | $456 / Sq Ft | |
| 04/16/2021 04/16/21 | Sold | $639,000 | 0.0% | $429 / Sq Ft | View Prior Sale |
| 03/17/2021 03/17/21 | Pending | -- | -- | -- | |
| 03/12/2021 03/12/21 | For Sale | $639,000 | +25.5% | $429 / Sq Ft | |
| 05/15/2017 05/15/17 | Sold | $509,000 | +13.1% | $342 / Sq Ft | View Prior Sale |
| 03/01/2017 03/01/17 | Pending | -- | -- | -- | |
| 02/23/2017 02/23/17 | For Sale | $449,950 | -- | $302 / Sq Ft |
Purchase History
| Date | Type | Sale Price | Title Company |
|---|---|---|---|
| Warranty Deed | $639,000 | Cw Title | |
| Warranty Deed | $509,000 | Chicago Title | |
| Warranty Deed | $366,000 | Rainier Title | |
| Warranty Deed | $265,000 | Lawyers Title | |
| Warranty Deed | $205,000 | Lawyers Title | |
| Warranty Deed | $195,000 | Chicago Title Insurance Co |
Mortgage History
| Date | Status | Loan Amount | Loan Type |
|---|---|---|---|
| Open | $511,200 | New Conventional | |
| Previous Owner | $407,200 | Adjustable Rate Mortgage/ARM | |
| Previous Owner | $292,800 | Purchase Money Mortgage | |
| Previous Owner | $225,250 | Purchase Money Mortgage | |
| Previous Owner | $194,750 | Credit Line Revolving | |
| Previous Owner | $141,600 | Stand Alone First |
Source: Northwest Multiple Listing Service (NWMLS)
MLS Number: 2449055
APN: 980950-1290
- 3518 109th Place NE Unit 104
- 11054 NE 33rd Place Unit B1
- 3921 108th Ave NE Unit A101
- 4103 106th Place NE
- 10620 NE 28th Place
- 3510 116th Ave NE
- 10054 NE 33rd St Unit 2&3
- 10511 NE 44th St
- 10411 NE 28th Place
- 10320 NE 43rd St
- 9878 NE 34th Place
- 9858 NE 34th Place
- 4326 102nd Ct NE
- 2643 106th Ave NE
- 4507 105th Ave NE
- 10609 NE 46th St
- 4605 108th Ave NE
- 2648 116th Ave NE
- 4617 103rd Ln NE
- 11828 NE 41st Ln
- 10715 NE 37th Ct
- 11249 NE 36th Place
- 11330 NE 36th Place
- 11122 NE 41st Dr Unit 29
- 3030 Bellevue Way NE
- 10600 NE 29th St
- 4117 117th Ave NE
- 4311 Lake Washington Blvd NE
- 4561 Lake Washington Blvd NE Unit 303
- 2105 100th Ave NE
- 9206 NE 24th St
- 1515 Bellevue Way NE
- 6218 105th Ave NE
- 6304 110th Ave NE
- 10253 NE 64th St
- 10290 NE 12th St
- 8505 NE 27th Place
- 11101 NE 12th St
- 11200 NE 11th St
- 10710 SE 10th St
