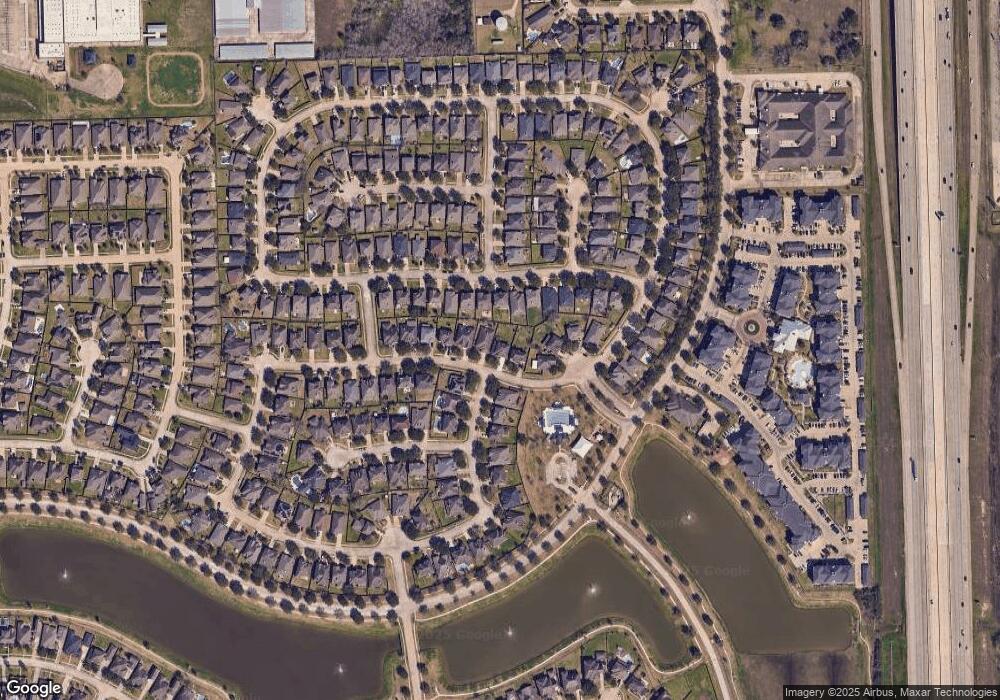
3506 Ewing Dr Manvel, TX 77578
Highlights
- Traditional Architecture
- 1 Fireplace
- Home Office
- Dr. Red Duke Elementary School Rated A-
- Community Pool
- 2-minute walk to South Fork Park
About This Home
This home is OCCUPIED. Welcome home to a lifestyle of unparalleled elegance and comfort. Indulge in the epitome of refined living with this exquisite 4-bedroom, 2.5-bathroom, 2-story Home. Luxuriate in the owner’s suite on the first floor, featuring a large garden jetted tub, dual sinks, and a separate shower, providing a haven of tranquility and sophistication. Entertain in style within the formal dining room and cultivate productivity in the first-floor study/home office. Additionally, there’s an oversized media room. The wet bar is in the media room with wine bar and extra storage. Revel in the opulence of wood floors seamlessly adorning the first floor. The grandeur continues with a spacious game room featuring a wet bar, perfect for hosting gatherings. Embrace the allure of the oversized backyard, adorned with a captivating pergola and complemented by an outdoor shed.
Home Details
Home Type
- Single Family
Est. Annual Taxes
- $8,546
Year Built
- Built in 2003
Lot Details
- 9,148 Sq Ft Lot
Parking
- 2 Car Attached Garage
Home Design
- Traditional Architecture
Interior Spaces
- 2,871 Sq Ft Home
- 2-Story Property
- 1 Fireplace
- Living Room
- Dining Room
- Home Office
Kitchen
- Microwave
- Dishwasher
- Disposal
Bedrooms and Bathrooms
- 4 Bedrooms
- Soaking Tub
Schools
- Red Duke Elementary School
- Mcnair Junior High School
- Shadow Creek High School
Utilities
- Central Heating and Cooling System
- No Utilities
Listing and Financial Details
- Property Available on 12/15/25
- Long Term Lease
Community Details
Overview
- Southfork Sec 1A 1B 1C 2A 2B 2 Subdivision
Recreation
- Community Pool
Pet Policy
- No Pets Allowed
Map
About the Listing Agent
Tasha's Other Listings
Source: Houston Association of REALTORS®
MLS Number: 72722458
APN: 7712-2002-007
- 3507 W Ridge Ln
- 5830 Sea Grass Dr
- 5827 Silver Perch Ln
- 5823 Silver Perch Ln
- 5707 Silver Perch Ln
- 0 Carson Rd
- 2502 J r Dr
- 2831 Maple Oak Ln
- 2947 Harbor Spring Way
- 2714 Brahman Dr
- 3015 Harbor Spring Way
- 3501 Carson Ct
- 2932 Harbor Spring Way
- 11108 Dawson Rd
- 3619 Palomino Trail
- 4323 Sandy Cove Dr
- 4315 Willow Crest Ln
- 4023 Big Island Dr
- 4423 Willow Crest Ln
- 2627 Katie Harbor Dr
- 3518 Ewing Dr
- 3333 Southfork Pkwy
- 3403 Braddock Ln
- 2947 Harbor Spring Way
- 2611 S Breeze Dr
- 2611 Summer Rain Dr
- 3514 Apple Glove Dr
- 5207 Maple Wood Dr
- 4540 Mesquite Terrace Dr
- 5014 Mulberry Shrubs Ln
- 11200 Broadway St
- 4324 Pine Harvest Ln
- 4935 Grapevine Ln
- 2239 Plum Creek Dr
- 2906 Humble Dr
- 12104 Dawn Mist Ct
- 3627 Midland Dr
- 2906 Castlerock Ct
- 3606 Kilgore Ct
- 3023 Hidden Mist Ct
