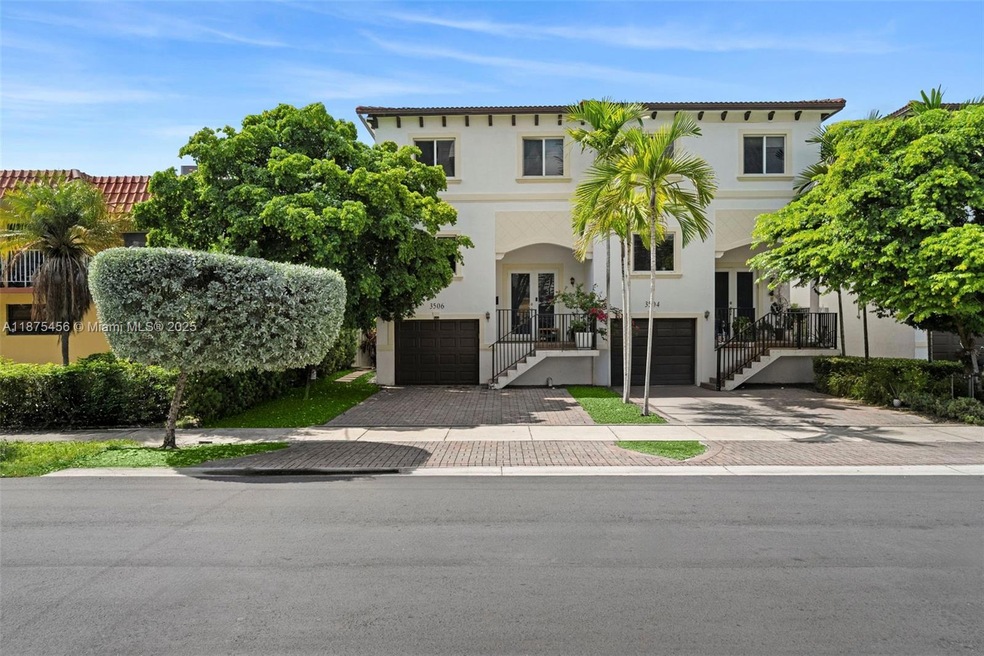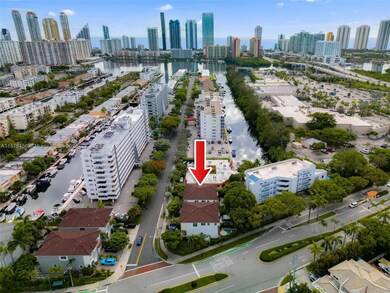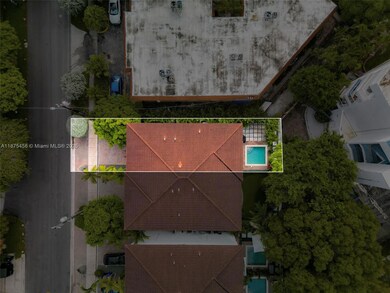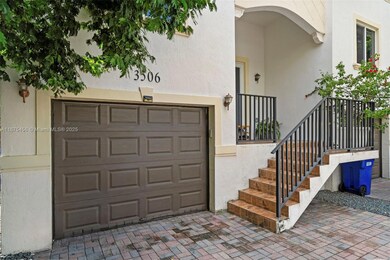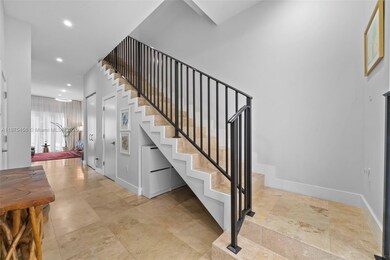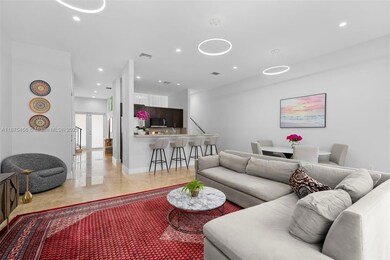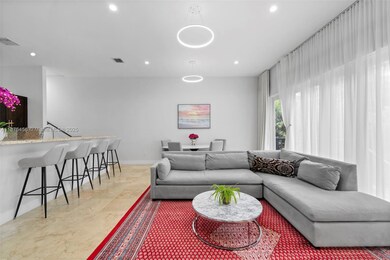3506 NE 166th St Unit 4 North Miami Beach, FL 33160
Eastern Shores NeighborhoodHighlights
- Gated with Attendant
- Waterfront
- Deck
- In Ground Pool
- Canal Width 1-80 Feet
- Vaulted Ceiling
About This Home
Don’t miss this rare opportunity to live in a modern, fully furnished 2-story townhouse in the prestigious guard-gated community of Eastern Shores. Open-concept layout of this spacious 3 Bdr/3.5 Bath offers seamless indoor–outdoor living with a private backyard and pool. Property features 11-ft ceilings and floor-to-ceiling windows, gourmet kitchen with granite countertops & breakfast bar, formal dining room which also can serve as a 4th bedroom or an office. All bedrooms are located upstairs for privacy and comfort. Located just steps from Oleta River Park and minutes from beaches, shopping & dining. Top-rated schools. Also offered for the upcoming season at $8,500/month. Schedule your private showing today and experience the prestige, convenience and comfort of this exceptional home.
Listing Agent
One Sotheby's International Realty License #3253214 Listed on: 09/09/2025

Townhouse Details
Home Type
- Townhome
Est. Annual Taxes
- $11,267
Year Built
- Built in 2016
Lot Details
- 100 Ft Wide Lot
- Waterfront
- North Facing Home
- Fenced
Parking
- 1 Car Attached Garage
- Automatic Garage Door Opener
Property Views
- Garden
- Pool
Home Design
- Garden Apartment
- Entry on the 1st floor
- Barrel Roof Shape
Interior Spaces
- 2,252 Sq Ft Home
- Property has 2 Levels
- Furnished
- Vaulted Ceiling
- Blinds
- Formal Dining Room
- Den
- Marble Flooring
Kitchen
- Breakfast Area or Nook
- Electric Range
- Microwave
- Dishwasher
- Snack Bar or Counter
- Disposal
Bedrooms and Bathrooms
- 3 Bedrooms
- Primary Bedroom Upstairs
- Split Bedroom Floorplan
- Walk-In Closet
Laundry
- Laundry Room
- Dryer
- Washer
Home Security
Pool
- In Ground Pool
- Outdoor Pool
Outdoor Features
- Canal Width 1-80 Feet
- Restricted saltwater access
- Balcony
- Deck
- Exterior Lighting
- Outdoor Grill
- Porch
Schools
- Norman S. Edelcup K-8 Elementary School
- Highland Oaks Middle School
- Alonzo And Tracy Mourning Sr. High School
Utilities
- Central Heating
- Electric Water Heater
Listing and Financial Details
- Property Available on 10/1/25
- 1 Year With Renewal Option,Short Term Lease Lease Term
- Assessor Parcel Number 07-22-10-096-0040
Community Details
Overview
- Corner View Townhomes At Condos
- Corner View Townhomes At Subdivision
- Mandatory Home Owners Association
- The community has rules related to no recreational vehicles or boats, no trucks or trailers
Recreation
- Community Pool
Pet Policy
- No Pets Allowed
Security
- Gated with Attendant
- Complex Is Fenced
- High Impact Windows
- High Impact Door
- Fire and Smoke Detector
Map
Source: MIAMI REALTORS® MLS
MLS Number: A11875456
APN: 07-2210-096-0040
- 3545 NE 166th St Unit 805
- 3545 NE 166th St Unit 1004
- 3545 NE 166th St Unit 304
- 3545 NE 166th St Unit 510
- 3545 NE 167th St Unit 505
- 3444 NE 167th St
- 3660 NE 166th St Unit 215
- 3660 NE 166th St Unit 101 +40' Deeded Dock
- 3660 NE 166th St Unit 805
- 3660 NE 166th St Unit 809
- 3660 NE 166th St Unit 812
- 3660 NE 166th St Unit 305
- 3660 NE 166th St Unit 505
- 3660 NE 166th St Unit 409
- 3660 NE 166th St Unit 603
- 3660 NE 166th St Unit 503
- 3660 NE 166th St
- 3660 NE 166th St Unit 104+ 32' DOCK
- 3660 NE 166th St Unit 307
- 3703 NE 166th St Unit 1010
- 3522 NE 166th St Unit 8
- 16531 NE 35th Ave Unit 202
- 3545 NE 166th St Unit 703
- 3545 NE 167th St Unit 205
- 3545 NE 167th St Unit 506
- 3545 NE 167th St Unit 204
- 3660 NE 166th St Unit 703
- 3660 NE 166th St Unit 503
- 3660 NE 166th St Unit 504
- 3660 NE 166th St
- 3703 NE 166th St Unit 910
- 3703 NE 166th St Unit 401
- 3703 NE 166th St Unit 905
- 3615 NE 167th St Unit 501
- 3703 NE 166th St
- 3690 NE 167th St Unit 34
- 3536 NE 168th St Unit 308
- 3343 NE 166th St
- 3536 NE 168th St Unit 305
- 3536 NE 168th St Unit 505
