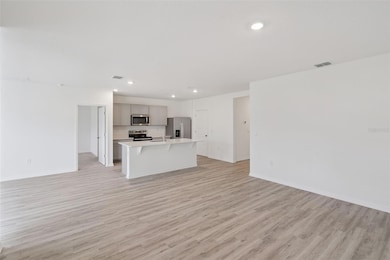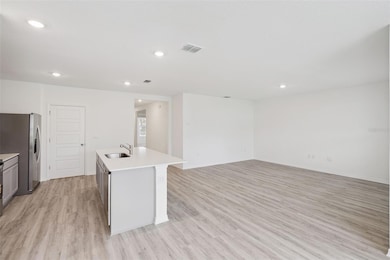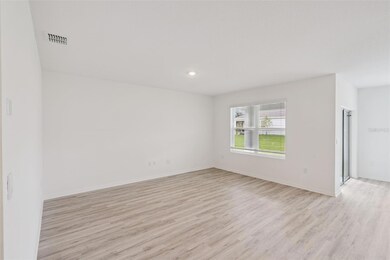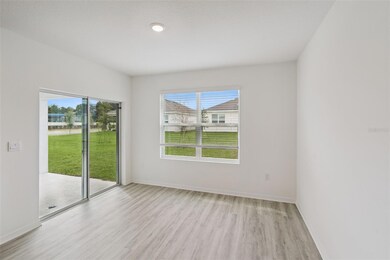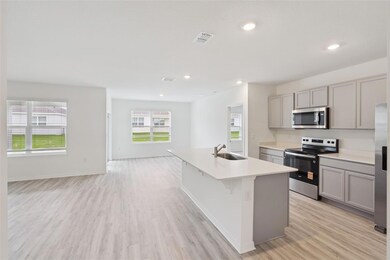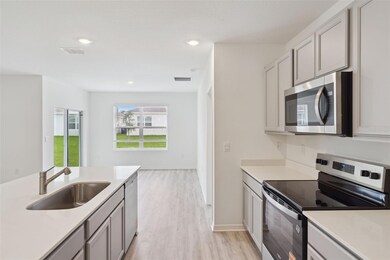3506 Nettle Loop Eustis, FL 32726
Estimated payment $1,954/month
Highlights
- Under Construction
- Solid Surface Countertops
- 2 Car Attached Garage
- Open Floorplan
- Community Pool
- Walk-In Closet
About This Home
Under Construction. Welcome to this stunning new construction home, offering modern & functional living spaces. Designed with both style and functionality in mind, this home features an open floor plan and a split-bedroom layout, ensuring privacy and comfort for everyone. Step inside to find luxury vinyl plank flooring throughout all living areas and the master bedroom, combining durability with elegance. The spacious kitchen is a chef’s dream, boasting quartz countertops, sleek cabinetry, and modern appliances, all seamlessly flowing into the dining and living areas—perfect for entertaining. The primary suite is a private retreat with a walk-in closet and en-suite bath, complete with quartz countertops and premium fixtures. The two additional bedrooms are generously sized and share a stylish second bathroom.*Photos are of similar model but not that of the exact house. Pictures, photographs, colors, features, and sizes are for illustration purposes only and will vary from the homes as built. Home and community information including pricing, included features, terms, availability, and amenities are subject to change and prior sale at any time without notice or obligation. Please note that no representations or warranties are made regarding school districts or school assignments; you should conduct your own investigation regarding current and future schools and school boundaries.*
Listing Agent
DR HORTON REALTY OF CENTRAL FLORIDA LLC Brokerage Phone: 407-250-7299 License #472555 Listed on: 11/25/2025

Home Details
Home Type
- Single Family
Est. Annual Taxes
- $723
Year Built
- Built in 2025 | Under Construction
Lot Details
- 5,662 Sq Ft Lot
- Southwest Facing Home
- Irrigation Equipment
HOA Fees
- $74 Monthly HOA Fees
Parking
- 2 Car Attached Garage
Home Design
- Home is estimated to be completed on 1/21/26
- Slab Foundation
- Shingle Roof
- Block Exterior
- Stucco
Interior Spaces
- 1,672 Sq Ft Home
- Open Floorplan
- Sliding Doors
- Living Room
Kitchen
- Range
- Microwave
- Dishwasher
- Solid Surface Countertops
- Disposal
Flooring
- Carpet
- Luxury Vinyl Tile
Bedrooms and Bathrooms
- 3 Bedrooms
- Split Bedroom Floorplan
- Walk-In Closet
- 2 Full Bathrooms
Laundry
- Laundry Room
- Dryer
- Washer
Schools
- Eustis Heights Elementary School
- Eustis Middle School
- Eustis High School
Utilities
- Central Heating and Cooling System
- Thermostat
- Cable TV Available
Listing and Financial Details
- Home warranty included in the sale of the property
- Visit Down Payment Resource Website
- Tax Lot 154
- Assessor Parcel Number 15-19-26-0021-000-15400
Community Details
Overview
- Edison Association Management / Jessica Shearer Association, Phone Number (407) 317-5252
- Built by D.R. Horton
- Avalon Park Tavares Subdivision, Aria Floorplan
Recreation
- Community Playground
- Community Pool
Map
Home Values in the Area
Average Home Value in this Area
Property History
| Date | Event | Price | List to Sale | Price per Sq Ft |
|---|---|---|---|---|
| 11/25/2025 11/25/25 | For Sale | $347,990 | -- | $208 / Sq Ft |
Purchase History
| Date | Type | Sale Price | Title Company |
|---|---|---|---|
| Special Warranty Deed | $2,030,000 | None Listed On Document | |
| Special Warranty Deed | $2,030,000 | None Listed On Document |
Source: Stellar MLS
MLS Number: O6363340
APN: 15-19-26-0021-000-15400
- 3502 Nettle Loop
- 3504 Nettle Loop
- 4211 Evernia Rd
- 4220 Evernia Rd
- 1901 Prevatt St
- 3573 Salvia Ct
- 1104 Clay Blvd
- 1106 Clay Blvd
- 3421 Nettle Loop
- 1108 Clay Blvd
- 3417 Nettle Loop
- 3415 Nettle Loop
- 3413 Nettle Loop
- 3543 Salvia Ct
- 3415 Nettle Loop
- 1112 Clay Blvd
- 1114 Clay Blvd
- 1116 Clay Blvd
- 3525 Salvia Ct
- 1118 Clay Blvd
- 2242 Dablon Ct
- 1056 Grafton Ridge Dr
- 611 Mount Homer Rd
- 2751 Dillard Rd
- 18 E Golf Links Ave
- 3009 Tansy St
- 551 Huffstetler Dr
- 1604 Blackberry Ct
- 2811 Ruleme St
- 2750 David Walker Dr
- 918 S Eustis St
- 227 Palm Ave
- 2973 Etowah Park Blvd
- 531 Bluff Pass Dr
- 555 Bluff Pass Dr
- 2570 Ann Rou Rd
- 611 S Grove St Unit 2
- 333 S Grove St
- 825 Poinsettia Dr
- 2792 Boardwalk Way

