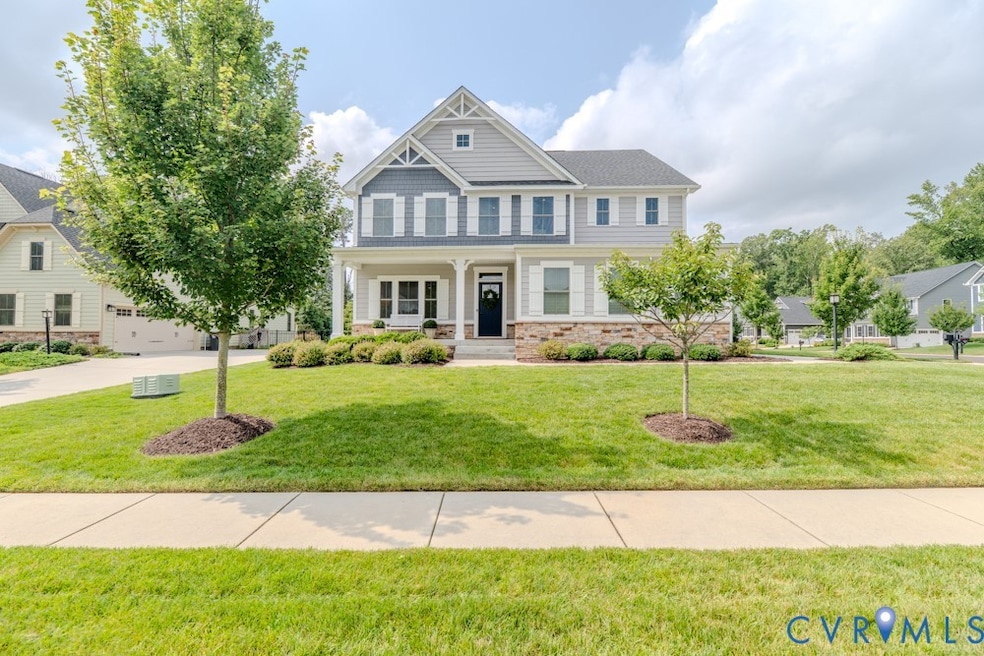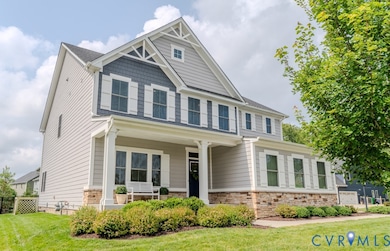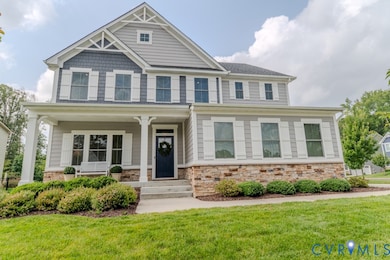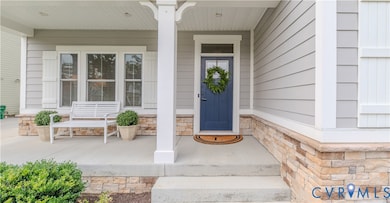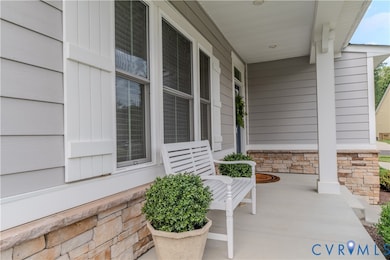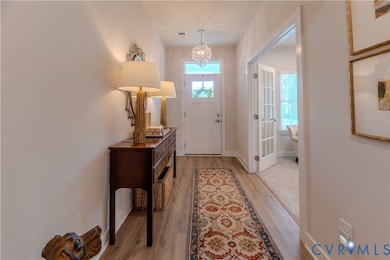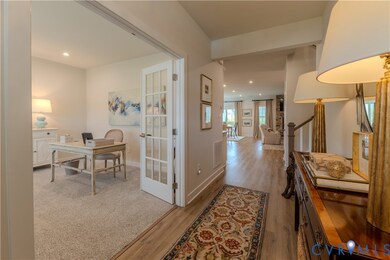3506 Seaford Crossing Dr Midlothian, VA 23113
Tarrington NeighborhoodEstimated payment $4,807/month
Highlights
- Fitness Center
- Outdoor Pool
- Transitional Architecture
- James River High School Rated A-
- Clubhouse
- 4-minute walk to Tarrington Riverfront Park
About This Home
There is hardy plank flooring throughout the first floor. The family room features a stunning fireplace and an access to the raised covered deck with a breathtaking view of the tailored backyard. The open kitchen features a large, flat, deluxe island, stainless steel appliances, granite counter tops, and walk-in pantry. The open family room and kitchen are perfect for entertaining family & friends. From the oversized two car garage you will enter the mudroom with built-in cubbies. The 2nd floor features: the owners suite with 2 walk-in closets, owners bath with separate vanities, and walk-in shower; a large loft; 3 secondary bedrooms, two additional bathrooms, and as easily accessible laundry room. From the impressive entry monuments to the gorgeous landscaping throughout the community as well as a 10-acre riverfront park with James River access that includes kayak storage and launch access, triple-pool complex, exquisite clubhouse, scenic walking trails & fitness center, playgrounds, spacious sidewalks; Tarrington on the James truly has it all! Easy access to Route 288 makes commuting a breeze, and excellent schools, shopping, health care, dining & recreation are just minutes away. The river access is only few steps away from this goregous home.
Home Details
Home Type
- Single Family
Est. Annual Taxes
- $6,304
Year Built
- Built in 2020
Lot Details
- 0.31 Acre Lot
- Sprinkler System
- Zoning described as R25
HOA Fees
- $79 Monthly HOA Fees
Parking
- 2 Car Direct Access Garage
- Driveway
Home Design
- Transitional Architecture
- Brick Exterior Construction
- Fire Rated Drywall
- Frame Construction
- Shingle Roof
- HardiePlank Type
Interior Spaces
- 3,103 Sq Ft Home
- 2-Story Property
- High Ceiling
- Ceiling Fan
- Recessed Lighting
- Gas Fireplace
- Thermal Windows
- Window Screens
- Sliding Doors
- Insulated Doors
- Mud Room
- Dining Area
- Crawl Space
- Fire and Smoke Detector
Kitchen
- Eat-In Kitchen
- Walk-In Pantry
- Oven
- Gas Cooktop
- Microwave
- Dishwasher
- Disposal
Flooring
- Wood
- Partially Carpeted
- Ceramic Tile
- Vinyl
Bedrooms and Bathrooms
- 4 Bedrooms
- En-Suite Primary Bedroom
Laundry
- Laundry Room
- Washer and Dryer Hookup
Outdoor Features
- Outdoor Pool
- Front Porch
Schools
- Robious Elementary And Middle School
- James River High School
Utilities
- Forced Air Heating and Cooling System
- Heating System Uses Natural Gas
- Tankless Water Heater
- Gas Water Heater
Listing and Financial Details
- Tax Lot 22
- Assessor Parcel Number 735-72-68-74-600-000
Community Details
Overview
- Tarrington Subdivision
Amenities
- Common Area
- Clubhouse
Recreation
- Fitness Center
- Community Pool
Map
Home Values in the Area
Average Home Value in this Area
Tax History
| Year | Tax Paid | Tax Assessment Tax Assessment Total Assessment is a certain percentage of the fair market value that is determined by local assessors to be the total taxable value of land and additions on the property. | Land | Improvement |
|---|---|---|---|---|
| 2025 | $6,780 | $759,000 | $147,000 | $612,000 |
| 2024 | $6,780 | $700,500 | $147,000 | $553,500 |
| 2023 | $5,939 | $652,600 | $144,000 | $508,600 |
| 2022 | $4,680 | $508,700 | $141,500 | $367,200 |
| 2021 | $4,623 | $484,000 | $137,500 | $346,500 |
| 2020 | $1,302 | $137,000 | $137,000 | $0 |
| 2019 | $1,235 | $130,000 | $130,000 | $0 |
Property History
| Date | Event | Price | List to Sale | Price per Sq Ft | Prior Sale |
|---|---|---|---|---|---|
| 10/15/2025 10/15/25 | Price Changed | $799,000 | -5.4% | $257 / Sq Ft | |
| 09/12/2025 09/12/25 | Price Changed | $845,000 | -3.4% | $272 / Sq Ft | |
| 08/07/2025 08/07/25 | For Sale | $875,000 | +65.7% | $282 / Sq Ft | |
| 05/15/2020 05/15/20 | Sold | $528,220 | +1.1% | $175 / Sq Ft | View Prior Sale |
| 11/30/2019 11/30/19 | Pending | -- | -- | -- | |
| 11/30/2019 11/30/19 | Price Changed | $522,555 | +4.5% | $173 / Sq Ft | |
| 11/12/2019 11/12/19 | Price Changed | $499,990 | +1.0% | $166 / Sq Ft | |
| 10/17/2019 10/17/19 | For Sale | $494,990 | -- | $164 / Sq Ft |
Purchase History
| Date | Type | Sale Price | Title Company |
|---|---|---|---|
| Bargain Sale Deed | $700,000 | Stewart Title | |
| Special Warranty Deed | $528,220 | Stewart Title Guaranty Co | |
| Special Warranty Deed | $137,500 | Nvr Settlement Services |
Mortgage History
| Date | Status | Loan Amount | Loan Type |
|---|---|---|---|
| Open | $625,000 | New Conventional | |
| Previous Owner | $396,165 | New Conventional |
Source: Central Virginia Regional MLS
MLS Number: 2522207
APN: 735-72-68-74-600-000
- 3626 Seaford Crossing Dr
- 3628 Seaford Crossing Dr
- 3631 Cannon Ridge Ct
- 3400 Hemmingstone Ct
- 3901 Bircham Loop
- 4307 Wilcot Dr
- 3530 Old Gun Rd W
- 3805 Solebury Place
- 3437 Kendal Crossing Terrace
- 13327 Ellerton Terrace
- 12213 Capwell Dr
- 3820 Reeds Landing Cir
- 11240 Turnley Ln
- 13637 Langford Dr
- 12931 River Hills Dr
- 3010 Middlewood Rd
- 14142 Riverdowns North Terrace
- 2735 Swanhurst Dr
- 10760 Cherokee Rd
- 12602 Foxstone Ct
- 2301 Thoroughbred Cir
- 11753 N Briar Patch Dr
- 11763 N Briar Patch Dr
- 1000 Artistry Dr
- 11900 Bellaverde Cir
- 1701 Irondale Rd
- 9101 Stony Point Pkwy
- 900 Pump Rd
- 9201 Creek's Crossing Blvd
- 12400 Dutton Rd
- 10002 Castile Ct
- 1232 Careybrook Dr
- 2813 Clarendon Dr
- 1301 Buckingham Station Dr
- 11510 Crofton Ln
- 1233 Gaskins Rd
- 12608 Patterson Ave
- 2206 Cedar Crest Rd
- 14300 Michaux View Way
- 1104 Winterlake Dr
