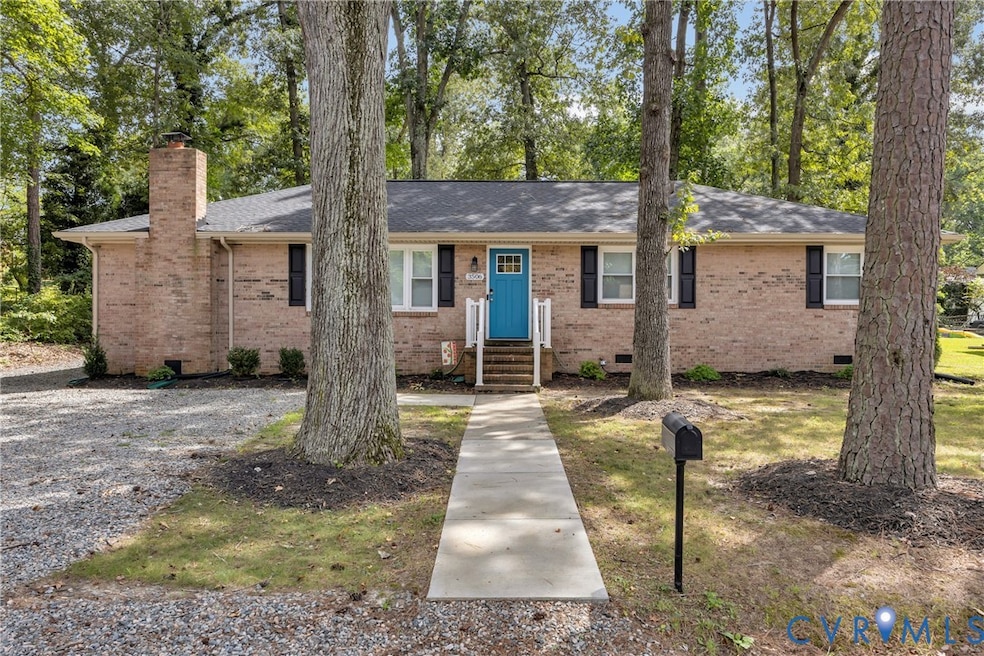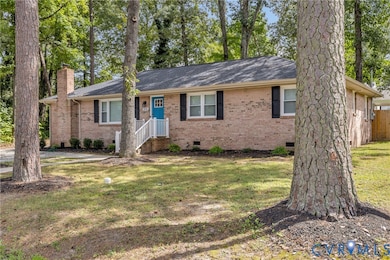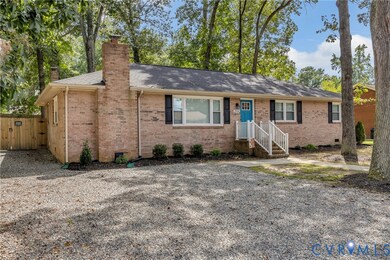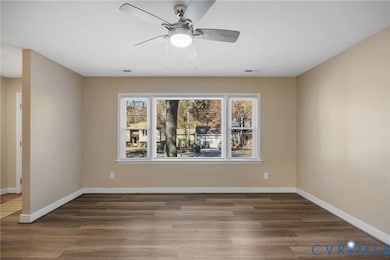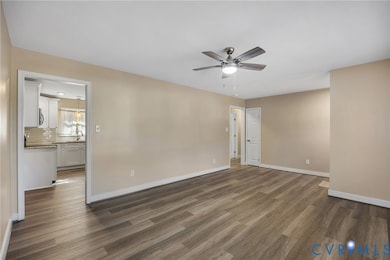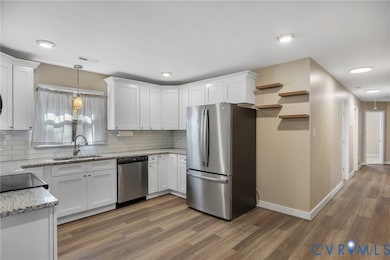3506 W Broadway Hopewell, VA 23860
Estimated payment $1,827/month
Highlights
- Granite Countertops
- Partially Carpeted
- Wood Burning Fireplace
- Cooling Available
- Property is Fully Fenced
- Heat Pump System
About This Home
Welcome to 3506 West Broadway with NEW photography to show off NEW updates to the property – a beautifully remodeled home that combines quality updates with timeless 1970s construction. Offering 1,760 sq. ft., this property includes 4 bedrooms and 2.5 bathrooms at an incredible price point. Thoughtful upgrades make this home truly stand out: a brand-NEW 6-foot privacy fence, an extended driveway with concrete walkway, and refreshed landscaping that enhances curb appeal. Inside, you’ll find a full interior repaint from baseboards to ceilings, NEW carpet throughout, all NEW vinyl flooring, and newer vinyl windows and roof for peace of mind. Both full bathrooms have been professionally remodeled by Bath Fitters, complete with a transferable warranty for the new owners. With its balance of modern updates and durable original construction, this home is perfect for anyone seeking low-maintenance living without sacrificing quality. Schedule your showing today and experience everything this wonderful home has to offer!
Home Details
Home Type
- Single Family
Est. Annual Taxes
- $3,103
Year Built
- Built in 1963
Lot Details
- 8,499 Sq Ft Lot
- Property is Fully Fenced
- Zoning described as R1
Home Design
- Brick Exterior Construction
- Fire Rated Drywall
- Asphalt Roof
Interior Spaces
- 1,769 Sq Ft Home
- 1-Story Property
- Wood Burning Fireplace
- Fireplace Features Masonry
- Crawl Space
Kitchen
- Oven
- Electric Cooktop
- Microwave
- Freezer
- Dishwasher
- Granite Countertops
- Disposal
Flooring
- Partially Carpeted
- Vinyl
Bedrooms and Bathrooms
- 4 Bedrooms
Laundry
- Dryer
- Washer
Parking
- Driveway
- Unpaved Parking
Schools
- Dupont Elementary School
- Carter G. Woodson Middle School
- Hopewell High School
Utilities
- Cooling Available
- Heat Pump System
- Water Heater
Community Details
- Appomattox Heights Subdivision
Listing and Financial Details
- Tax Lot 52
- Assessor Parcel Number 002-0505
Map
Home Values in the Area
Average Home Value in this Area
Tax History
| Year | Tax Paid | Tax Assessment Tax Assessment Total Assessment is a certain percentage of the fair market value that is determined by local assessors to be the total taxable value of land and additions on the property. | Land | Improvement |
|---|---|---|---|---|
| 2025 | $3,212 | $274,500 | $29,000 | $245,500 |
| 2024 | $3,103 | $265,200 | $26,400 | $238,800 |
| 2023 | $1,916 | $169,600 | $26,400 | $143,200 |
| 2022 | $1,139 | $100,800 | $22,000 | $78,800 |
| 2021 | $1,139 | $100,800 | $22,000 | $78,800 |
| 2020 | $1,032 | $91,300 | $22,000 | $69,300 |
| 2019 | $1,032 | $91,300 | $22,000 | $69,300 |
| 2018 | $1,370 | $121,200 | $22,400 | $98,800 |
| 2017 | $1,370 | $121,200 | $22,400 | $98,800 |
| 2016 | $1,433 | $126,800 | $22,400 | $104,400 |
| 2015 | $1,433 | $126,800 | $22,400 | $104,400 |
| 2014 | $2,298 | $138,000 | $22,300 | $115,700 |
Property History
| Date | Event | Price | List to Sale | Price per Sq Ft | Prior Sale |
|---|---|---|---|---|---|
| 11/19/2025 11/19/25 | Pending | -- | -- | -- | |
| 09/23/2025 09/23/25 | Price Changed | $299,000 | -2.0% | $169 / Sq Ft | |
| 08/28/2025 08/28/25 | For Sale | $305,000 | +11.7% | $172 / Sq Ft | |
| 04/06/2023 04/06/23 | Sold | $273,000 | -1.1% | $154 / Sq Ft | View Prior Sale |
| 03/08/2023 03/08/23 | Pending | -- | -- | -- | |
| 02/17/2023 02/17/23 | For Sale | $275,900 | +184.4% | $156 / Sq Ft | |
| 04/21/2014 04/21/14 | Sold | $97,000 | -11.8% | $51 / Sq Ft | View Prior Sale |
| 03/15/2014 03/15/14 | Pending | -- | -- | -- | |
| 08/26/2013 08/26/13 | For Sale | $109,950 | -- | $57 / Sq Ft |
Purchase History
| Date | Type | Sale Price | Title Company |
|---|---|---|---|
| Bargain Sale Deed | $273,000 | None Listed On Document | |
| Warranty Deed | $111,000 | Law Office Of Mike Brooks Pllc | |
| Warranty Deed | $97,000 | -- |
Mortgage History
| Date | Status | Loan Amount | Loan Type |
|---|---|---|---|
| Open | $239,725 | New Conventional | |
| Previous Owner | $175,000 | New Conventional | |
| Previous Owner | $95,243 | FHA |
Source: Central Virginia Regional MLS
MLS Number: 2523195
APN: 002-0505
- 01 Brookneal Dr
- 00 Brookneal Dr
- 3408 N Radford Dr
- 3803 Eagle Dr
- 4049 Eagle Dr
- 3901 Cambridge Place
- 301 Beacon Ridge Dr Unit 109
- NEUVILLE Plan at Anchor Point
- PINE Plan at Anchor Point
- CABRAL Plan at Anchor Point
- DELMAR Plan at Anchor Point
- ESSEX Plan at Anchor Point
- 204 Crescent Ave
- 420 Park Ave
- 204 S Mesa Dr
- 503 Prince George Ave
- 3004 Pickett St
- 376 Libby Ave
- 2502 Dolin St
- 2411 W City Point Rd
