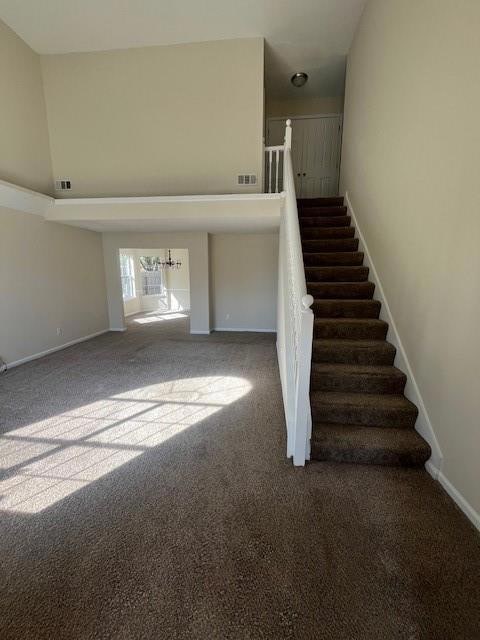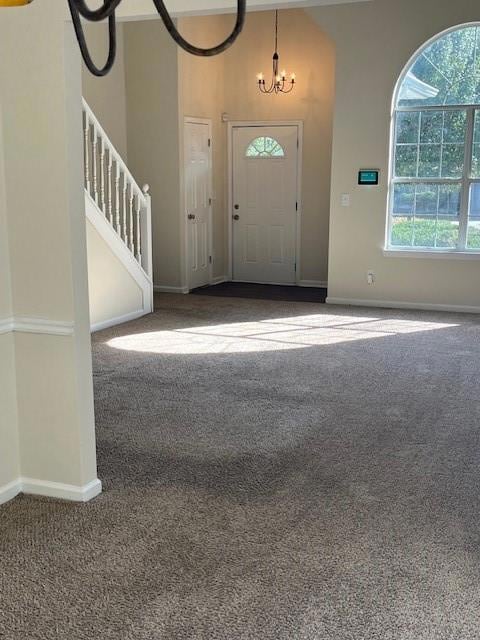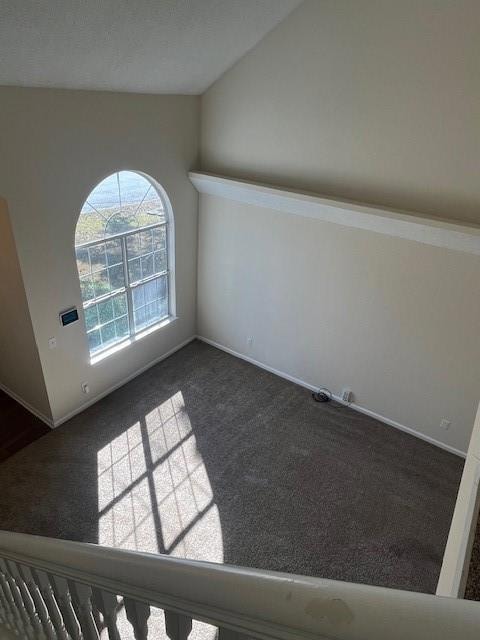3506 Waldrop Ridge Ln Unit 2 Decatur, GA 30034
Southwest DeKalb NeighborhoodEstimated payment $1,834/month
Highlights
- Traditional Architecture
- Great Room with Fireplace
- Breakfast Room
- Cathedral Ceiling
- Neighborhood Views
- Vaulted Bathroom Ceilings
About This Home
Welcome home to this beautifully updated 4-bedroom, 2.5-bath single-family residence in the Waldrop Ridge community of Decatur. This move-in ready home features fresh interior paint, brand-new appliances, and a bright, open floor plan perfect for modern living. The main level offers a spacious living area with plenty of natural light, a dining space ideal for gatherings, and a kitchen that flows effortlessly for easy entertaining. Just off the kitchen is a great room with a cozy fireplace, perfect for relaxing with family or friends. Upstairs, you’ll find four comfortable bedrooms, including a large primary suite with a private bath and generous closet space. The laundry room is conveniently located upstairs, adding ease to your daily routine. Enjoy outdoor living in the fenced backyard, ideal for weekend cookouts, playtime, or simply unwinding in your own private retreat. This home also comes with a home warranty, providing added peace of mind and reassurance as you settle into your new home. Located just minutes from shopping, dining, schools, and major highways, this home offers both comfort and convenience. Whether you’re a first-time homebuyer or an investor seeking a great rental opportunity, this property checks all the boxes. Don’t miss your chance to make this charming home yours — schedule your showing today!
Listing Agent
Executive Realty & Development License #367171 Listed on: 10/27/2025
Home Details
Home Type
- Single Family
Est. Annual Taxes
- $5,027
Year Built
- Built in 2000
Lot Details
- 10,019 Sq Ft Lot
- Rectangular Lot
- Level Lot
- Back Yard Fenced and Front Yard
Parking
- 2 Car Garage
- Front Facing Garage
- Garage Door Opener
- Driveway Level
- On-Street Parking
Home Design
- Traditional Architecture
- Slab Foundation
- Composition Roof
- Vinyl Siding
Interior Spaces
- 1,961 Sq Ft Home
- 2-Story Property
- Cathedral Ceiling
- Ceiling Fan
- Fireplace With Gas Starter
- Double Pane Windows
- Bay Window
- Great Room with Fireplace
- Breakfast Room
- Formal Dining Room
- Neighborhood Views
Kitchen
- Self-Cleaning Oven
- Gas Range
- Range Hood
- Dishwasher
- Laminate Countertops
Flooring
- Carpet
- Laminate
Bedrooms and Bathrooms
- 4 Bedrooms
- Split Bedroom Floorplan
- Walk-In Closet
- Vaulted Bathroom Ceilings
- Double Vanity
- Separate Shower in Primary Bathroom
Laundry
- Laundry Room
- Laundry in Hall
- Laundry on upper level
- Gas Dryer Hookup
Home Security
- Carbon Monoxide Detectors
- Fire and Smoke Detector
Outdoor Features
- Patio
- Rain Gutters
Schools
- Oak Grove - Dekalb Elementary School
- Cedar Grove Middle School
- Cedar Grove High School
Utilities
- Central Air
- Heating System Uses Natural Gas
- Underground Utilities
- 220 Volts
- 110 Volts
- High Speed Internet
- Phone Available
- Cable TV Available
Community Details
- Waldrop Hills Subdivision
Listing and Financial Details
- Home warranty included in the sale of the property
- Assessor Parcel Number 15 060 05 001
Map
Home Values in the Area
Average Home Value in this Area
Tax History
| Year | Tax Paid | Tax Assessment Tax Assessment Total Assessment is a certain percentage of the fair market value that is determined by local assessors to be the total taxable value of land and additions on the property. | Land | Improvement |
|---|---|---|---|---|
| 2025 | $5,127 | $107,080 | $16,000 | $91,080 |
| 2024 | $5,027 | $104,840 | $16,000 | $88,840 |
| 2023 | $5,027 | $114,040 | $16,000 | $98,040 |
| 2022 | $2,819 | $93,840 | $8,000 | $85,840 |
| 2021 | $2,208 | $67,360 | $8,000 | $59,360 |
| 2020 | $2,178 | $65,840 | $8,000 | $57,840 |
| 2019 | $2,015 | $60,760 | $5,840 | $54,920 |
| 2018 | $1,531 | $49,600 | $5,840 | $43,760 |
| 2017 | $1,546 | $45,520 | $5,840 | $39,680 |
| 2016 | $1,376 | $41,680 | $5,840 | $35,840 |
| 2014 | $1,332 | $40,480 | $5,840 | $34,640 |
Property History
| Date | Event | Price | List to Sale | Price per Sq Ft |
|---|---|---|---|---|
| 10/27/2025 10/27/25 | For Sale | $269,000 | -- | $137 / Sq Ft |
Purchase History
| Date | Type | Sale Price | Title Company |
|---|---|---|---|
| Deed | $135,900 | -- |
Mortgage History
| Date | Status | Loan Amount | Loan Type |
|---|---|---|---|
| Open | $135,650 | FHA |
Source: First Multiple Listing Service (FMLS)
MLS Number: 7669565
APN: 15-060-05-001
- 4024 Waldrop Hills Dr
- 4084 Waldrop Hills Dr
- 3443 Jessica Run Unit 1
- 4443 Flat Shoals Pkwy
- 3544 Waldrop Rd
- 4409 Flat Shoals Pkwy
- 3763 Waldrop Hills Dr
- 3625 Cherry Ridge Blvd
- 3801 Cherry Ridge Blvd
- 3616 Sycamore Bend
- 3622 Waldrop Rd
- 3756 Harvest Dr
- 3777 Harvest Dr
- 3592 Hancock View
- 3704 Harvest Dr
- 3702 Harvest Dr Unit 93
- 3521 Waldrop Ridge Ct
- 3579 Patti Pkwy
- 4259 Waldrop Hills Terrace
- 3421 Waldrop Creek Trail
- 3785 Waldrop Hills Dr
- 3625 Cherry Ridge Blvd
- 3608 Shepherds Path
- 3613 Shepherds Path
- 3613 Shepherds Path Unit 3613 Shepherds Path
- 3486 Shepherds Path
- 3827 Riverview Bend
- 100 Woodberry Place
- 4150 Riverbank Ct
- 3691 Idle Creek Dr
- 3872 Riverview Chase Bluff
- 3340 Waldrop Trail
- 3539 Riverview Club Dr
- 3640 Platina Park Ct
- 3411 Waldrop Trail
- 3548 Waldrop Trail







