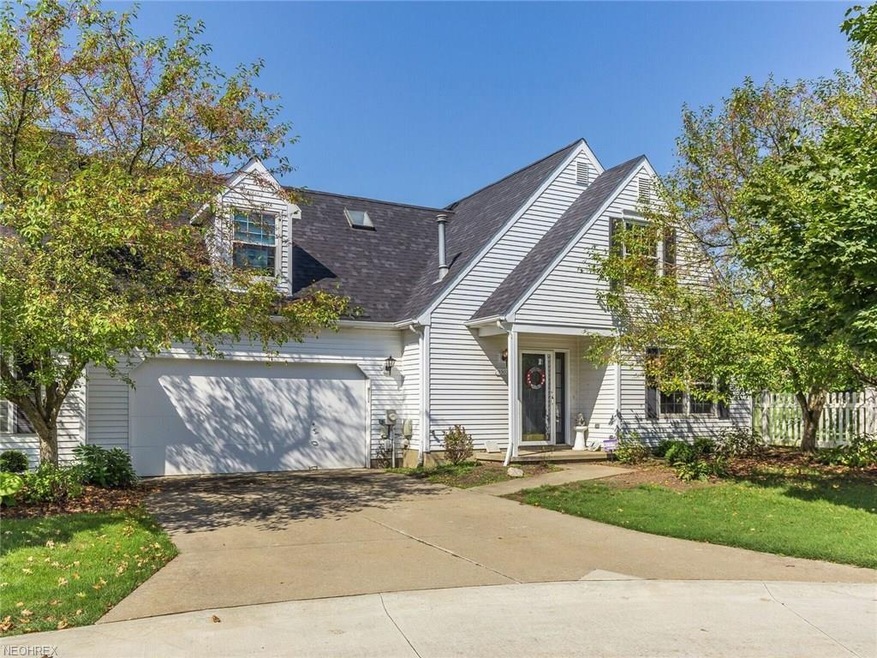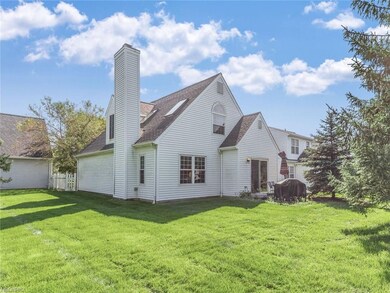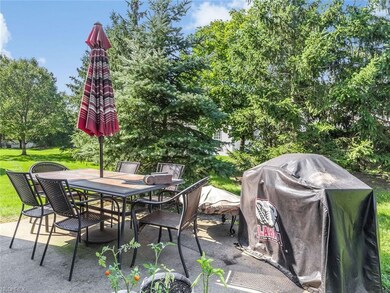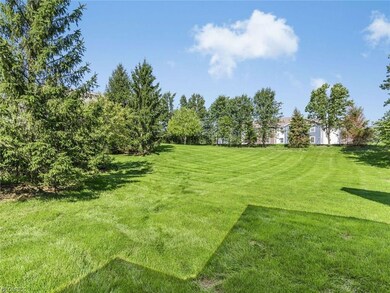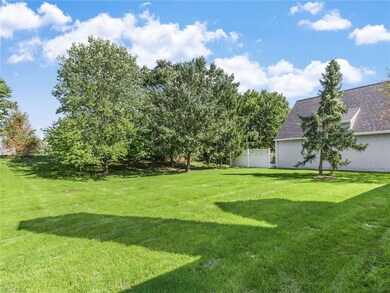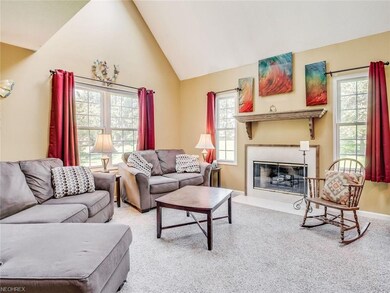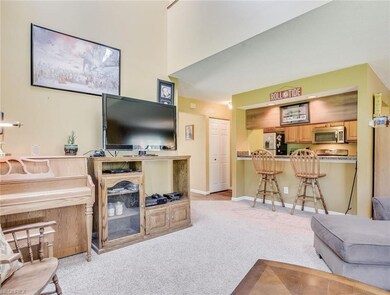
3507 E Prescott Cir Unit T52 Cuyahoga Falls, OH 44223
Mud Brook NeighborhoodHighlights
- Cape Cod Architecture
- Cul-De-Sac
- Patio
- 1 Fireplace
- 2 Car Attached Garage
- Forced Air Heating and Cooling System
About This Home
As of December 2021Great location on Cul-De-Sac. End unit with huge back & side yard. Main floor is open, spacious and boasts a 1st floor master suite with french doors, large vaulted living room w/gas fire place, open to the kitchen+dining room. The Kitchen has been recently remodeled and features new cabinets, stainless steel appliances, counter tops and breakfast bar. A laundry room w/ Washer and Dryer and Full bathroom complete the main level. Second floor is equally as spacious with a 2nd floor master suite w/ en suite. Lots of light streams from the many skylights. Large loft that overlooks the living room and a third bedroom and bathroom. Updates include all new windows throughout(2009), new sliding glass door(2009), Lennox A/C unit (2017), Trane furnace(2016), hard surface flooring on main level, Chamberlain garage door opener and stainless steel appliances. Roof was replaced within the last 5 years. Centrally
located to schools , entertainment, and highways. Cuyahoga Falls utilities. Pets allowed.--
Last Agent to Sell the Property
RE/MAX Crossroads Properties License #2014001675 Listed on: 09/24/2018

Last Buyer's Agent
Stephanie Allen
Deleted Agent License #2016004238
Property Details
Home Type
- Condominium
Est. Annual Taxes
- $3,104
Year Built
- Built in 1994
HOA Fees
- $269 Monthly HOA Fees
Parking
- 2 Car Attached Garage
Home Design
- Cape Cod Architecture
- Asphalt Roof
- Vinyl Construction Material
Interior Spaces
- 1,658 Sq Ft Home
- 2-Story Property
- 1 Fireplace
Kitchen
- Range
- Microwave
- Dishwasher
- Disposal
Bedrooms and Bathrooms
- 3 Bedrooms
Laundry
- Dryer
- Washer
Utilities
- Forced Air Heating and Cooling System
- Heating System Uses Gas
Additional Features
- Patio
- Cul-De-Sac
Listing and Financial Details
- Assessor Parcel Number 3504487
Community Details
Overview
- Association fees include exterior building, landscaping, property management, reserve fund
- Prescott Commons Condo Community
Pet Policy
- Pets Allowed
Ownership History
Purchase Details
Home Financials for this Owner
Home Financials are based on the most recent Mortgage that was taken out on this home.Purchase Details
Home Financials for this Owner
Home Financials are based on the most recent Mortgage that was taken out on this home.Purchase Details
Home Financials for this Owner
Home Financials are based on the most recent Mortgage that was taken out on this home.Purchase Details
Home Financials for this Owner
Home Financials are based on the most recent Mortgage that was taken out on this home.Purchase Details
Home Financials for this Owner
Home Financials are based on the most recent Mortgage that was taken out on this home.Similar Homes in Cuyahoga Falls, OH
Home Values in the Area
Average Home Value in this Area
Purchase History
| Date | Type | Sale Price | Title Company |
|---|---|---|---|
| Warranty Deed | $207,900 | Infinity Title | |
| Warranty Deed | $159,900 | America Land Title Llc | |
| Warranty Deed | $146,250 | Lawyers Title Ins | |
| Warranty Deed | $160,000 | Bond & Associates Title Agen | |
| Deed | $128,805 | -- |
Mortgage History
| Date | Status | Loan Amount | Loan Type |
|---|---|---|---|
| Open | $176,715 | New Conventional | |
| Previous Owner | $127,920 | New Conventional | |
| Previous Owner | $131,625 | Purchase Money Mortgage | |
| Previous Owner | $58,800 | Credit Line Revolving | |
| Previous Owner | $92,000 | Purchase Money Mortgage | |
| Previous Owner | $109,390 | New Conventional |
Property History
| Date | Event | Price | Change | Sq Ft Price |
|---|---|---|---|---|
| 12/16/2021 12/16/21 | Sold | $207,900 | 0.0% | $125 / Sq Ft |
| 10/28/2021 10/28/21 | Pending | -- | -- | -- |
| 10/25/2021 10/25/21 | Price Changed | $207,900 | -3.3% | $125 / Sq Ft |
| 10/21/2021 10/21/21 | For Sale | $214,900 | +34.4% | $130 / Sq Ft |
| 12/11/2018 12/11/18 | Sold | $159,900 | 0.0% | $96 / Sq Ft |
| 11/10/2018 11/10/18 | Pending | -- | -- | -- |
| 10/30/2018 10/30/18 | Price Changed | $159,900 | -3.0% | $96 / Sq Ft |
| 09/24/2018 09/24/18 | For Sale | $164,900 | -- | $99 / Sq Ft |
Tax History Compared to Growth
Tax History
| Year | Tax Paid | Tax Assessment Tax Assessment Total Assessment is a certain percentage of the fair market value that is determined by local assessors to be the total taxable value of land and additions on the property. | Land | Improvement |
|---|---|---|---|---|
| 2025 | $4,018 | $68,565 | $7,259 | $61,306 |
| 2024 | $4,018 | $68,565 | $7,259 | $61,306 |
| 2023 | $4,018 | $68,565 | $7,259 | $61,306 |
| 2022 | $3,636 | $55,297 | $5,856 | $49,441 |
| 2021 | $3,668 | $55,297 | $5,856 | $49,441 |
| 2020 | $3,623 | $55,300 | $5,860 | $49,440 |
| 2019 | $3,418 | $48,230 | $5,860 | $42,370 |
| 2018 | $3,479 | $48,230 | $5,860 | $42,370 |
| 2017 | $2,899 | $48,230 | $5,860 | $42,370 |
| 2016 | $2,886 | $42,000 | $5,860 | $36,140 |
| 2015 | $2,899 | $42,000 | $5,860 | $36,140 |
| 2014 | $2,730 | $42,000 | $5,860 | $36,140 |
| 2013 | $3,002 | $46,270 | $5,950 | $40,320 |
Agents Affiliated with this Home
-

Seller's Agent in 2021
Richard Ward
RE/MAX
(440) 488-8659
1 in this area
127 Total Sales
-

Buyer's Agent in 2021
Diane Gentille
Keller Williams Chervenic Rlty
(216) 235-1128
3 in this area
261 Total Sales
-

Buyer Co-Listing Agent in 2021
Samantha Beck
EXP Realty, LLC.
(216) 401-0845
2 in this area
72 Total Sales
-

Seller's Agent in 2018
Jessica Elzholz
RE/MAX Crossroads
(330) 338-5178
24 in this area
168 Total Sales
-
S
Buyer's Agent in 2018
Stephanie Allen
Deleted Agent
Map
Source: MLS Now
MLS Number: 4039825
APN: 35-04487
- 380 Village Ct
- 3196 7th St
- 3154 Prior Dr
- 3184 8th St
- 3342 Lloyd St
- 3139 Prior Dr
- 3160 9th St
- 3190 Oakwood Dr
- 3190 Wilson St
- 3073 Prior Dr
- 3340 Bailey Rd Unit 3342
- 3423 Bailey Rd
- 831 Monroe Ave
- 3412 Atterbury St
- 212 Hayes Ave
- 3450 Atterbury St
- 1137 Silver Lake Ave
- 1621 Silver Lake Ave
- 2869 Archwood Place
- 3777 Gilbert Rd
