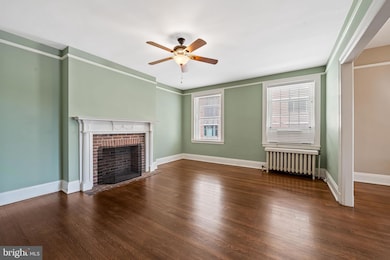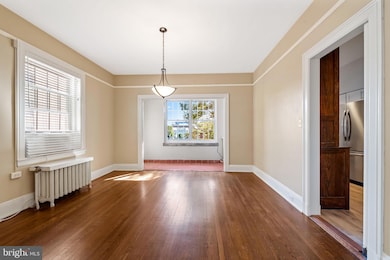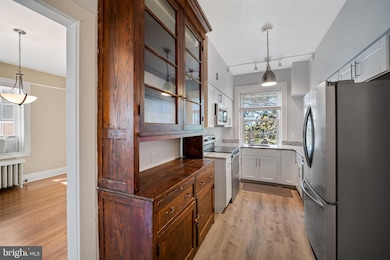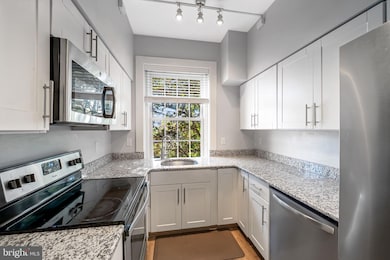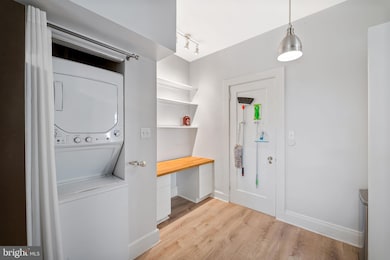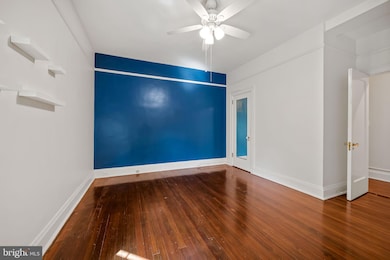3507 N Charles St Unit 204 Baltimore, MD 21218
Charles Village NeighborhoodEstimated payment $2,388/month
Highlights
- Traditional Floor Plan
- Solid Hardwood Flooring
- Stainless Steel Appliances
- Georgian Architecture
- Upgraded Countertops
- Butlers Pantry
About This Home
Walk to JHU from this 1300 s.f. apartment in this grand Georgian Colonial with many of the original features still intact, This home conveys with a deeded parking space (3) behind building - access off of University Parkway, east of North Charles. Heat and water included in your condo fee. The kitchen is fully renovated with granite countertops and stainless steel appliances with the original butlers pantry adding charm. For your convenience there is washer/dryer in the unit and a lovely sunroom with terra cotta tile floors overlooking treetops. Oak floors, high ceilings and an ornamental fireplace make this pleasant unit warm and elegant. Extra storage in lower level as well as an additional laundry room. Come enjoy the vitality of city living and the elegance of 1916 architecture.
Home Details
Home Type
- Single Family
Est. Annual Taxes
- $4,449
Year Built
- Built in 1916
Lot Details
- Property is in excellent condition
- Property is zoned R-9
HOA Fees
- $593 Monthly HOA Fees
Home Design
- Georgian Architecture
- Brick Exterior Construction
- Permanent Foundation
Interior Spaces
- 1,300 Sq Ft Home
- 1 Elevator
- Traditional Floor Plan
- Built-In Features
- Crown Molding
- Ceiling Fan
- Non-Functioning Fireplace
- Entrance Foyer
- Living Room
- Dining Room
- Solid Hardwood Flooring
- Basement Fills Entire Space Under The House
Kitchen
- Butlers Pantry
- Electric Oven or Range
- Microwave
- Stainless Steel Appliances
- Upgraded Countertops
- Disposal
Bedrooms and Bathrooms
- 2 Main Level Bedrooms
- En-Suite Primary Bedroom
- 1 Full Bathroom
- Bathtub with Shower
Laundry
- Laundry in unit
- Electric Dryer
- Washer
Parking
- 1 Open Parking Space
- 1 Parking Space
- Parking Lot
- Off-Street Parking
- 1 Assigned Parking Space
Utilities
- Cooling System Mounted In Outer Wall Opening
- Central Heating
- Vented Exhaust Fan
- Natural Gas Water Heater
Listing and Financial Details
- Tax Lot 177
- Assessor Parcel Number 0312193867 177
Community Details
Overview
- Association fees include all ground fee, common area maintenance, custodial services maintenance, exterior building maintenance, heat, insurance, management, reserve funds, snow removal, trash
- Guilford Subdivision
- Property Manager
- Property has 5 Levels
Amenities
- Laundry Facilities
- Community Storage Space
Map
Home Values in the Area
Average Home Value in this Area
Tax History
| Year | Tax Paid | Tax Assessment Tax Assessment Total Assessment is a certain percentage of the fair market value that is determined by local assessors to be the total taxable value of land and additions on the property. | Land | Improvement |
|---|---|---|---|---|
| 2025 | $4,049 | $195,000 | $48,700 | $146,300 |
| 2024 | $4,049 | $188,500 | $0 | $0 |
| 2023 | $3,885 | $182,000 | $0 | $0 |
| 2022 | $3,777 | $175,500 | $43,800 | $131,700 |
| 2021 | $4,111 | $174,200 | $0 | $0 |
| 2020 | $3,708 | $172,900 | $0 | $0 |
| 2019 | $3,667 | $171,600 | $42,900 | $128,700 |
| 2018 | $4,050 | $171,600 | $42,900 | $128,700 |
| 2017 | $4,050 | $171,600 | $0 | $0 |
| 2016 | $4,145 | $175,000 | $0 | $0 |
| 2015 | $4,145 | $175,000 | $0 | $0 |
| 2014 | $4,145 | $175,000 | $0 | $0 |
Property History
| Date | Event | Price | List to Sale | Price per Sq Ft | Prior Sale |
|---|---|---|---|---|---|
| 10/18/2025 10/18/25 | For Sale | $269,500 | +22.5% | $207 / Sq Ft | |
| 06/11/2018 06/11/18 | Sold | $220,000 | -2.2% | $169 / Sq Ft | View Prior Sale |
| 04/27/2018 04/27/18 | Pending | -- | -- | -- | |
| 03/16/2018 03/16/18 | For Sale | $224,900 | -- | $173 / Sq Ft |
Purchase History
| Date | Type | Sale Price | Title Company |
|---|---|---|---|
| Deed | $220,000 | America Land Title Corp | |
| Deed | $65,000 | -- | |
| Deed | $57,000 | -- |
Source: Bright MLS
MLS Number: MDBA2187582
APN: 3867-177
- 1 E University Pkwy Unit 502
- 1 E University Pkwy
- 1 E University Pkwy
- 1 E University Pkwy
- 1 E University Pkwy Unit 1502
- 3601 Greenway
- 3601 Greenway
- 3601 Greenway Unit 303
- 3601 Greenway
- 3601 Greenway Unit P 1047
- 3409 Oakenshaw Place
- 3704 N Charles St Unit 403
- 3704 N Charles St Unit 303
- 3704 N Charles St Unit 105
- 3801 Canterbury Rd
- 3801 Canterbury Rd Unit 601
- 3801 Canterbury Rd Unit 404
- 3801 Canterbury Rd Unit 1002
- 3801 Canterbury Rd Unit 817
- 3801 Canterbury Rd Unit 710
- 1 E University Pkwy
- 1 E University Pkwy Unit 502
- 1 E University Pkwy
- 1 E University Pkwy
- 1 E University Pkwy
- 3501 St Paul St
- 2 W University Pkwy
- 3700 N Charles St
- 216 Homewood Terrace
- 300a E University Pkwy
- 101 E 33rd St Unit 1
- 101 E 33rd St Unit B
- 205 E 33rd St Unit 3
- 219 E 33rd St
- 4 E 32nd St
- 3201 Saint Paul St Unit 314
- 3201 Saint Paul St Unit 210
- 3120 Saint Paul St
- 3900 N Charles St
- 107 E 32nd St

