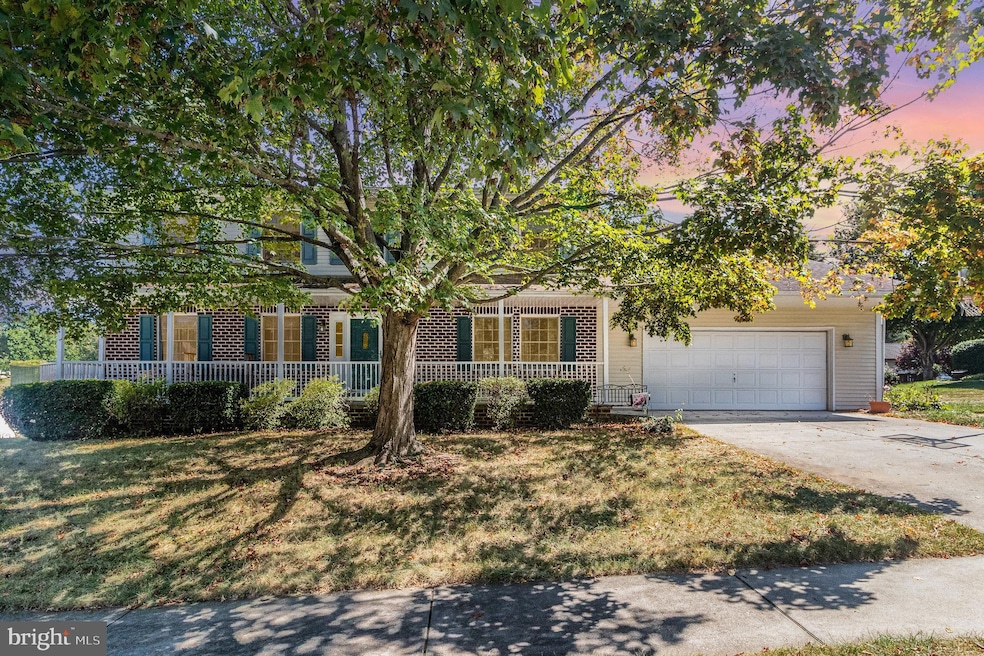3507 Raintree Ln Mechanicsburg, PA 17050
East Pennsboro NeighborhoodEstimated payment $2,670/month
Highlights
- Recreation Room
- No HOA
- Living Room
- Traditional Architecture
- 2 Car Direct Access Garage
- 5-minute walk to Laurel Hills Tot Lot
About This Home
Space, comfort, and location come together at 3507 Raintree Lane in the desirable Laurel Hills community. This 4–5 bedroom, 3.5 bath home offers flexibility for today’s lifestyle with a bright living room, formal dining area, and a large eat-in kitchen that opens to a cozy family room. Upstairs, the primary suite features a private bath and walk-in closet, while additional bedrooms provide plenty of room for everyone. The finished basement adds even more living space with a wet bar, full bath, and potential for a 5th bedroom or office. A three-season room overlooks the level backyard, perfect for both entertaining and quiet evenings. A two-car garage and abundant storage complete the package. Laurel Hills offers wide streets, sidewalks, and a neighborhood playground, with quick access to the Conodoguinet Creek for kayaking and boating. Conveniently located near Camp Hill, Harrisburg, shopping, dining, and major highways, this home combines neighborhood charm with commuter ease.
If you’re searching for room to grow in a prime Mechanicsburg location, this is the one!
Listing Agent
(717) 216-0866 dhtlistinginfo@davehooketeam.com Keller Williams of Central PA License #AB068020 Listed on: 09/09/2025

Home Details
Home Type
- Single Family
Est. Annual Taxes
- $5,614
Year Built
- Built in 1989
Parking
- 2 Car Direct Access Garage
- Front Facing Garage
- Driveway
Home Design
- Traditional Architecture
- Brick Exterior Construction
- Permanent Foundation
- Asphalt Roof
- Aluminum Siding
Interior Spaces
- 2,286 Sq Ft Home
- Property has 2 Levels
- Entrance Foyer
- Family Room
- Living Room
- Dining Room
- Recreation Room
- Bonus Room
- Utility Room
- Laundry Room
Bedrooms and Bathrooms
- 4 Bedrooms
- En-Suite Primary Bedroom
Finished Basement
- Basement Fills Entire Space Under The House
- Interior Basement Entry
Schools
- East Pennsboro Area Middle School
- East Pennsboro Area SHS High School
Utilities
- Forced Air Heating and Cooling System
- Electric Water Heater
Additional Features
- More Than Two Accessible Exits
- 0.26 Acre Lot
Community Details
- No Home Owners Association
- Laurel Hills Subdivision
Listing and Financial Details
- Tax Lot 101
- Assessor Parcel Number 09-18-1310-121
Map
Home Values in the Area
Average Home Value in this Area
Tax History
| Year | Tax Paid | Tax Assessment Tax Assessment Total Assessment is a certain percentage of the fair market value that is determined by local assessors to be the total taxable value of land and additions on the property. | Land | Improvement |
|---|---|---|---|---|
| 2025 | $5,515 | $267,200 | $70,800 | $196,400 |
| 2024 | $5,203 | $267,200 | $70,800 | $196,400 |
| 2023 | $4,908 | $267,200 | $70,800 | $196,400 |
| 2022 | $4,615 | $267,200 | $70,800 | $196,400 |
| 2021 | $4,536 | $267,200 | $70,800 | $196,400 |
| 2020 | $4,430 | $267,200 | $70,800 | $196,400 |
| 2019 | $4,377 | $267,200 | $70,800 | $196,400 |
| 2018 | $4,328 | $267,200 | $70,800 | $196,400 |
| 2017 | $4,142 | $267,200 | $70,800 | $196,400 |
| 2016 | -- | $267,200 | $70,800 | $196,400 |
| 2015 | -- | $267,200 | $70,800 | $196,400 |
| 2014 | -- | $267,200 | $70,800 | $196,400 |
Property History
| Date | Event | Price | List to Sale | Price per Sq Ft | Prior Sale |
|---|---|---|---|---|---|
| 10/23/2025 10/23/25 | Pending | -- | -- | -- | |
| 10/08/2025 10/08/25 | For Sale | $419,900 | 0.0% | $184 / Sq Ft | |
| 09/15/2025 09/15/25 | Pending | -- | -- | -- | |
| 09/09/2025 09/09/25 | For Sale | $419,900 | +40.0% | $184 / Sq Ft | |
| 06/11/2019 06/11/19 | Sold | $299,900 | 0.0% | $102 / Sq Ft | View Prior Sale |
| 04/19/2019 04/19/19 | Pending | -- | -- | -- | |
| 04/17/2019 04/17/19 | For Sale | $299,900 | -- | $102 / Sq Ft |
Purchase History
| Date | Type | Sale Price | Title Company |
|---|---|---|---|
| Warranty Deed | $299,900 | None Available | |
| Warranty Deed | $277,000 | -- |
Mortgage History
| Date | Status | Loan Amount | Loan Type |
|---|---|---|---|
| Open | $100,000 | New Conventional | |
| Previous Owner | $193,000 | New Conventional |
Source: Bright MLS
MLS Number: PACB2045826
APN: 09-18-1310-121
- 881 Acri Rd
- 3517 Foxcroft Dr
- 29 Charisma Dr
- 7 Accent Cir
- 95 Foxcroft Dr
- 815 Appletree Ln
- 3526 Beech Run Ln
- 3604 Franklin Ave
- 52 Fairway Dr
- 19 Marina Dr
- 9 Oakwood Ct
- 836 Anthony Dr
- 78 Rail Yard Dr
- 76 Rail Yard Dr
- Sonata Plan at Penn West
- Overture Plan at Penn West
- 73 Rail Yard Dr
- 70 Rail Yard Dr
- 4105 Sears Run Dr
- 68 Rail Yard Dr






