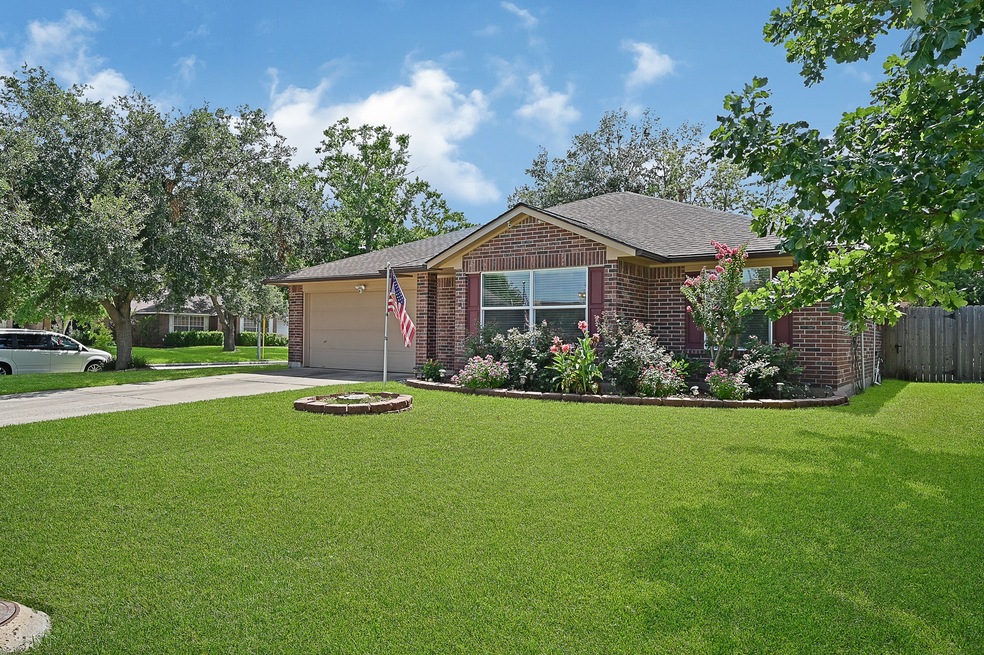
3507 Saint William Ln Houston, TX 77084
Addicks - Park Ten (Bear Creek) NeighborhoodHighlights
- Deck
- Traditional Architecture
- Corner Lot
- Mayde Creek High School Rated A-
- 1 Fireplace
- Covered Patio or Porch
About This Home
As of September 2024Impeccably maintained 1-story, 3/2/2 home on a corner lot in Katy. The spacious family room boasts high-vaulted ceilings and a charming wood-burning fireplace. The primary suite features double closets in the primary bath, with ceiling fans in all bedrooms. Recent upgrades include new flooring and a complete spare bathroom remodel. Enjoy outdoor gatherings in the beautiful backyard oasis with ample space and two storage sheds. Conveniently located within walking distance to a daycare and an Elementary school. Don't miss out on this fantastic opportunity!
Home Details
Home Type
- Single Family
Est. Annual Taxes
- $5,748
Year Built
- Built in 1999
Lot Details
- 6,264 Sq Ft Lot
- Back Yard Fenced
- Corner Lot
HOA Fees
- $37 Monthly HOA Fees
Parking
- 2 Car Attached Garage
- Garage Door Opener
Home Design
- Traditional Architecture
- Brick Exterior Construction
- Slab Foundation
- Composition Roof
Interior Spaces
- 1,945 Sq Ft Home
- 1-Story Property
- Ceiling Fan
- 1 Fireplace
- Living Room
- Dining Room
- Attic Fan
- Washer and Electric Dryer Hookup
Kitchen
- Breakfast Bar
- Microwave
- Dishwasher
- Disposal
Bedrooms and Bathrooms
- 3 Bedrooms
- 2 Full Bathrooms
Eco-Friendly Details
- Energy-Efficient HVAC
- Ventilation
Outdoor Features
- Deck
- Covered Patio or Porch
Schools
- Schmalz Elementary School
- Cardiff Junior High School
- Mayde Creek High School
Utilities
- Central Heating and Cooling System
- Heating System Uses Gas
Community Details
- Rolling Green Chaparral Mgmt Association, Phone Number (281) 537-0857
- Rolling Green Sec 02 Subdivision
Ownership History
Purchase Details
Home Financials for this Owner
Home Financials are based on the most recent Mortgage that was taken out on this home.Purchase Details
Home Financials for this Owner
Home Financials are based on the most recent Mortgage that was taken out on this home.Purchase Details
Home Financials for this Owner
Home Financials are based on the most recent Mortgage that was taken out on this home.Purchase Details
Home Financials for this Owner
Home Financials are based on the most recent Mortgage that was taken out on this home.Similar Homes in the area
Home Values in the Area
Average Home Value in this Area
Purchase History
| Date | Type | Sale Price | Title Company |
|---|---|---|---|
| Deed | -- | None Listed On Document | |
| Vendors Lien | -- | Texas American Title Company | |
| Vendors Lien | -- | Commonwealth Land Title Co | |
| Warranty Deed | -- | Commonwealth Land Title Co |
Mortgage History
| Date | Status | Loan Amount | Loan Type |
|---|---|---|---|
| Open | $273,540 | New Conventional | |
| Previous Owner | $171,000 | New Conventional | |
| Previous Owner | $144,000 | Stand Alone First | |
| Previous Owner | $98,400 | VA | |
| Previous Owner | $96,351 | VA | |
| Previous Owner | $90,000 | VA |
Property History
| Date | Event | Price | Change | Sq Ft Price |
|---|---|---|---|---|
| 09/20/2024 09/20/24 | Sold | -- | -- | -- |
| 08/20/2024 08/20/24 | Pending | -- | -- | -- |
| 08/12/2024 08/12/24 | Price Changed | $279,000 | -2.1% | $143 / Sq Ft |
| 07/12/2024 07/12/24 | For Sale | $285,000 | -- | $147 / Sq Ft |
Tax History Compared to Growth
Tax History
| Year | Tax Paid | Tax Assessment Tax Assessment Total Assessment is a certain percentage of the fair market value that is determined by local assessors to be the total taxable value of land and additions on the property. | Land | Improvement |
|---|---|---|---|---|
| 2024 | $4,685 | $264,541 | $39,463 | $225,078 |
| 2023 | $4,685 | $256,089 | $39,463 | $216,626 |
| 2022 | $5,881 | $241,511 | $38,837 | $202,674 |
| 2021 | $4,915 | $190,000 | $31,320 | $158,680 |
| 2020 | $5,019 | $180,882 | $28,188 | $152,694 |
| 2019 | $4,941 | $180,882 | $28,188 | $152,694 |
| 2018 | $1,059 | $155,597 | $20,045 | $135,552 |
| 2017 | $4,467 | $155,597 | $20,045 | $135,552 |
| 2016 | $4,061 | $150,866 | $20,045 | $130,821 |
| 2015 | $2,994 | $142,344 | $20,045 | $122,299 |
| 2014 | $2,994 | $122,853 | $20,045 | $102,808 |
Agents Affiliated with this Home
-
alyssa kantis

Seller's Agent in 2024
alyssa kantis
Surge Realty
(281) 702-8534
1 in this area
11 Total Sales
-
Alejandra Bustamante

Buyer's Agent in 2024
Alejandra Bustamante
HomeSmart
(832) 782-0581
2 in this area
50 Total Sales
Map
Source: Houston Association of REALTORS®
MLS Number: 10857689
APN: 1157550130390
- 18707 Wonder Land Way
- 18411 Arrow Flint Cove
- 3619 Barkers Run Dr
- 18755 Wonder Land Way
- 3418 Cobblestone Creek Way
- 3411 Deeds Rd
- 3402 Deeds Rd
- 3514 Marquesa Ln
- 18331 Hickory Trunnel Ln
- 18703 Clover Glen Ln
- 3350 Cabin Wood Way
- 18723 Clover Glen Ln
- 3306 Coopers Ridge Way
- 3218 Barkers Forest Ln
- 3218 Autumn Bridge Ln
- 18738 Shannon Glen Ln
- 18314 Harvest Star Ct
- 18559 Denise Dale Ln
- 18727 Denise Dale Ln
- 3714 Siebinthaler Ln






