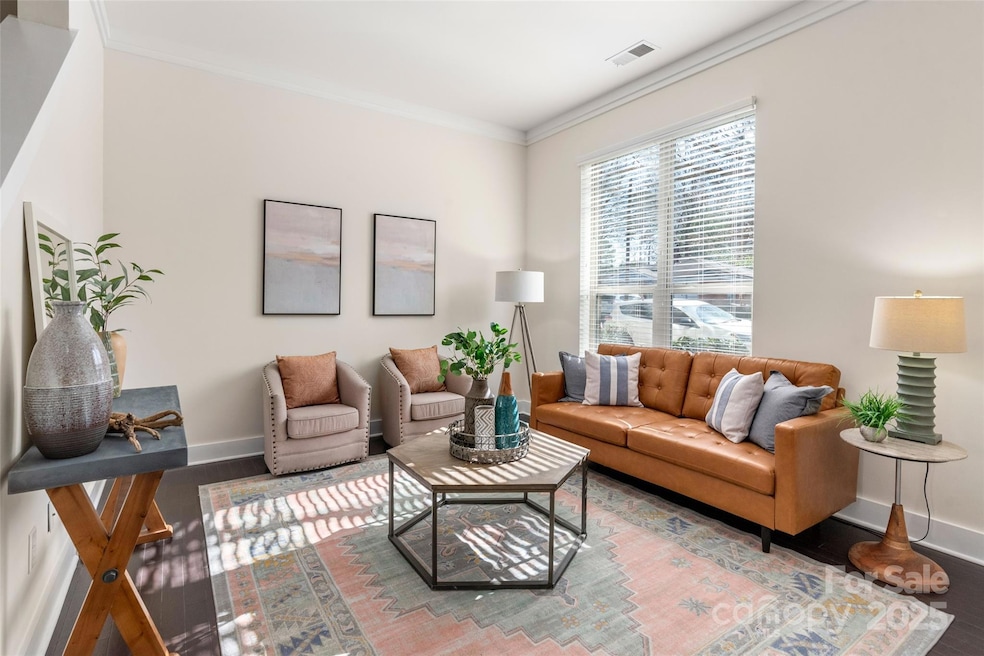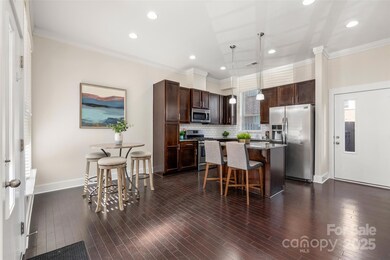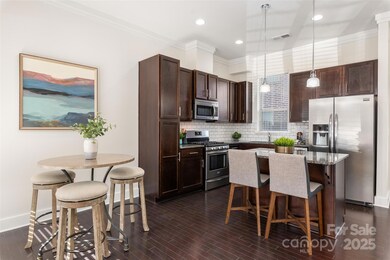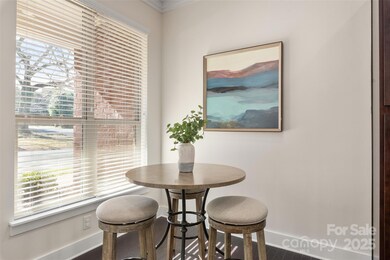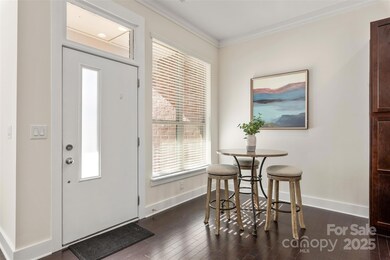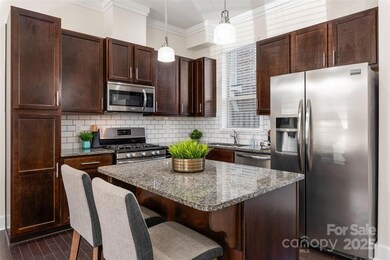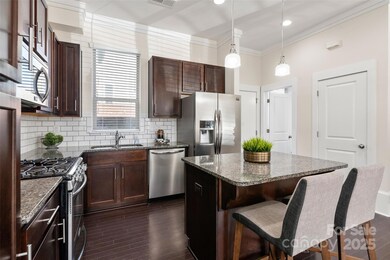
3507 Spencer St Charlotte, NC 28205
North Charlotte NeighborhoodHighlights
- Wood Flooring
- Covered Patio or Porch
- Central Heating and Cooling System
- Terrace
- Laundry Room
- Ceiling Fan
About This Home
As of April 2025Experience urban sophistication in The Terraces at Steel Gardens, the most desirable section of this sought-after community. This stunning 3-bedroom townhome in the heart of NoDa offers an airy, open layout flooded with natural light. Freshly updated with new carpet and paint, it’s completely move-in ready. The main level features an inviting open-concept design, seamlessly connecting the kitchen and living area. Upstairs, two spacious secondary bedrooms share a full bath, with laundry conveniently nearby. The third floor is a private retreat, boasting a luxurious primary suite with a well-appointed bath and direct access to a large covered terrace—perfect for relaxing or entertaining. Ideally located just steps from NoDa’s vibrant dining, craft breweries, live music venues, neighborhood park, and dog park, this home offers not just a place to live, but a dynamic lifestyle in one of Charlotte’s most exciting neighborhoods.
Last Agent to Sell the Property
Coldwell Banker Realty Brokerage Email: cindyeferguson@gmail.com License #280367 Listed on: 02/05/2025

Co-Listed By
Coldwell Banker Realty Brokerage Email: cindyeferguson@gmail.com License #282143
Townhouse Details
Home Type
- Townhome
Est. Annual Taxes
- $3,444
Year Built
- Built in 2015
Lot Details
- Back Yard Fenced
HOA Fees
- $300 Monthly HOA Fees
Home Design
- Brick Exterior Construction
- Slab Foundation
- Hardboard
Interior Spaces
- 3-Story Property
- Ceiling Fan
- Insulated Windows
- Laundry Room
Kitchen
- Gas Range
- Microwave
- Dishwasher
Flooring
- Wood
- Tile
Bedrooms and Bathrooms
- 3 Bedrooms
Parking
- On-Street Parking
- 1 Assigned Parking Space
Outdoor Features
- Covered Patio or Porch
- Terrace
Schools
- Villa Heights Elementary School
- Eastway Middle School
- Garinger High School
Utilities
- Central Heating and Cooling System
- Heat Pump System
- Heating System Uses Natural Gas
Listing and Financial Details
- Assessor Parcel Number 091-068-02
Community Details
Overview
- Tsg HOA
- Mid-Rise Condominium
- The Terraces At Steel Gardens Condos
- Built by Bonterra
- Steel Gardens Subdivision
- Mandatory home owners association
Recreation
- Dog Park
Ownership History
Purchase Details
Home Financials for this Owner
Home Financials are based on the most recent Mortgage that was taken out on this home.Purchase Details
Home Financials for this Owner
Home Financials are based on the most recent Mortgage that was taken out on this home.Similar Homes in Charlotte, NC
Home Values in the Area
Average Home Value in this Area
Purchase History
| Date | Type | Sale Price | Title Company |
|---|---|---|---|
| Warranty Deed | $515,000 | Independence Title Group | |
| Warranty Deed | $253,000 | First American Title Ins |
Mortgage History
| Date | Status | Loan Amount | Loan Type |
|---|---|---|---|
| Open | $300,000 | New Conventional | |
| Previous Owner | $300,000 | New Conventional | |
| Previous Owner | $227,628 | New Conventional |
Property History
| Date | Event | Price | Change | Sq Ft Price |
|---|---|---|---|---|
| 04/08/2025 04/08/25 | Sold | $515,000 | -1.3% | $302 / Sq Ft |
| 02/05/2025 02/05/25 | For Sale | $522,000 | -- | $306 / Sq Ft |
Tax History Compared to Growth
Tax History
| Year | Tax Paid | Tax Assessment Tax Assessment Total Assessment is a certain percentage of the fair market value that is determined by local assessors to be the total taxable value of land and additions on the property. | Land | Improvement |
|---|---|---|---|---|
| 2024 | $3,444 | $448,300 | $100,000 | $348,300 |
| 2023 | $3,444 | $448,300 | $100,000 | $348,300 |
| 2022 | $3,064 | $313,400 | $75,000 | $238,400 |
| 2021 | $3,064 | $313,400 | $75,000 | $238,400 |
| 2020 | $3,064 | $313,400 | $75,000 | $238,400 |
| 2019 | $3,058 | $313,400 | $75,000 | $238,400 |
| 2018 | $2,636 | $198,800 | $30,000 | $168,800 |
| 2017 | $2,597 | $198,800 | $30,000 | $168,800 |
| 2016 | -- | $100 | $100 | $0 |
Agents Affiliated with this Home
-
Cindy Ferguson

Seller's Agent in 2025
Cindy Ferguson
Coldwell Banker Realty
(704) 904-9417
3 in this area
109 Total Sales
-
Jeff Prescott

Seller Co-Listing Agent in 2025
Jeff Prescott
Coldwell Banker Realty
(828) 719-0181
1 in this area
72 Total Sales
-
Liz Wells

Buyer's Agent in 2025
Liz Wells
W Realty Group Inc.
(304) 544-0973
3 in this area
68 Total Sales
Map
Source: Canopy MLS (Canopy Realtor® Association)
MLS Number: 4219147
APN: 091-068-02
- 871 Academy St
- 808 Academy St Unit 22
- 819 Anderson St
- 956 Warren Burgess Ln
- 453 Spearfield Ln
- 3271 Noda Blvd Unit 3271
- 3721 Picasso Ct
- 934 Herrin Ave
- 3726 the Plaza None
- 411 Steel Gardens Blvd
- 3630 N Davidson St Unit 3301
- 3630 N Davidson St
- 3630 N Davidson St Unit 4413
- 3519 Card St
- 3631 Warp St Unit 3631
- 3629 Warp St Unit 3629
- 521 Donatello Ave Unit 521
- 933 E 36th St
- 4201 Spencer Towns Ln
- 529 Donatello Ave Unit 529
