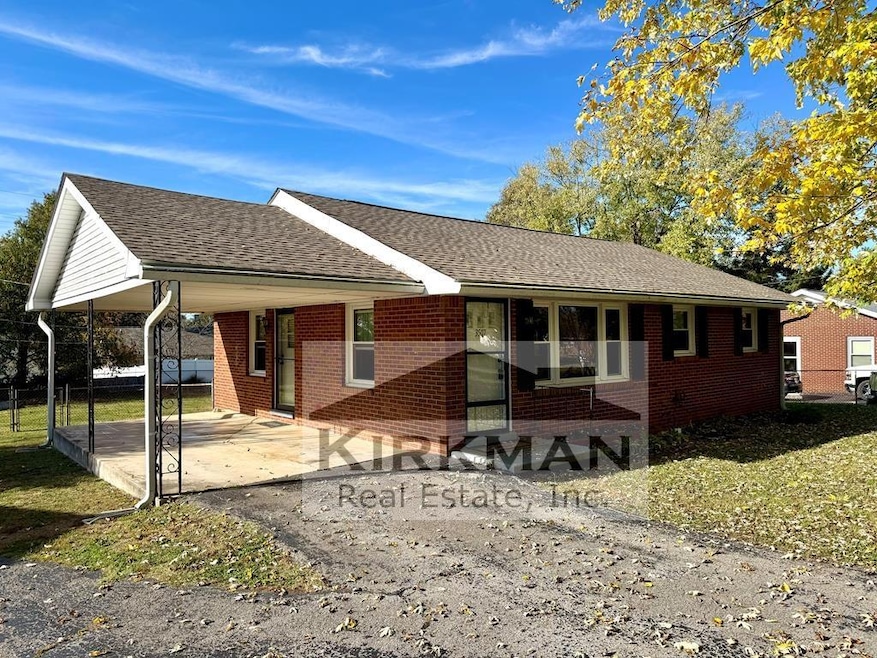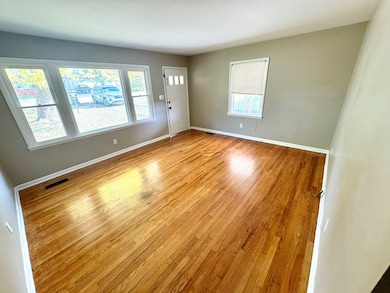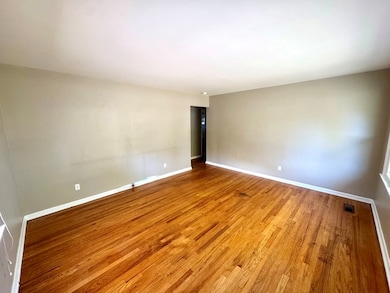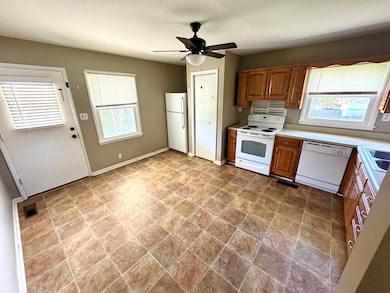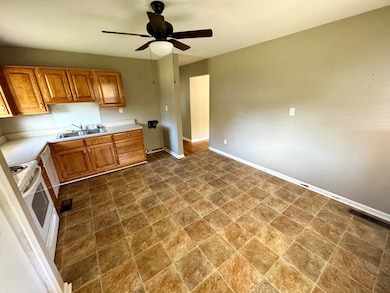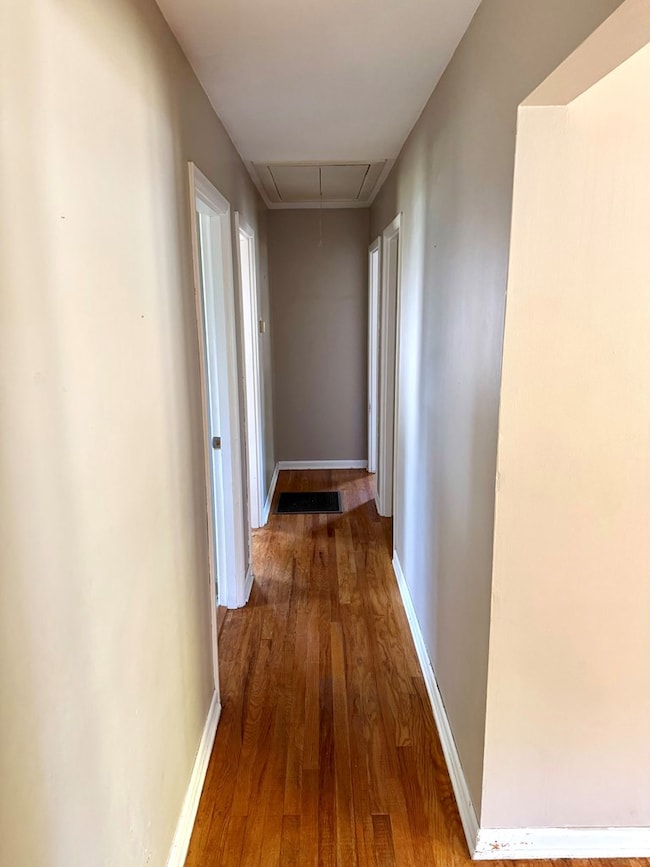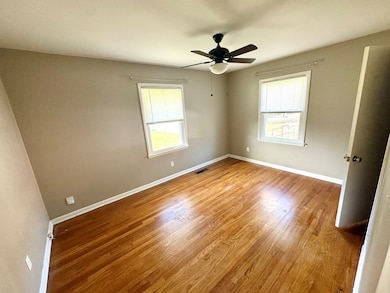3507 Velma Dr Hopkinsville, KY 42240
3
Beds
1
Bath
1,036
Sq Ft
0.3
Acres
Highlights
- Wood Flooring
- Eat-In Kitchen
- Central Air
- 1 Car Attached Garage
- Shed
- Ceiling Fan
About This Home
3 bedroom, 1 bathroom brick house with a carport, shed, and fenced yard. There are washer and dryer connections in the kitchen, however there is only enough room for a stacking pair. One pet, 40lbs or less when full grown, $300 fee non-refundable plus $50 extra per month. Deposit is twice the rent and must be paid in full prior to occupancy. This property is now eligible for Section 8!
Home Details
Home Type
- Single Family
Est. Annual Taxes
- $740
Year Built
- Built in 1962
Lot Details
- 0.3 Acre Lot
- Fenced
Parking
- 1 Car Attached Garage
- Carport
Home Design
- Brick Exterior Construction
- Block Foundation
- Shingle Roof
Interior Spaces
- 1,036 Sq Ft Home
- 1-Story Property
- Ceiling Fan
- Washer and Dryer Hookup
Kitchen
- Eat-In Kitchen
- Cooktop
- Dishwasher
Flooring
- Wood
- Tile
- Vinyl
Bedrooms and Bathrooms
- 3 Bedrooms
- 1 Full Bathroom
Basement
- Block Basement Construction
- Crawl Space
Outdoor Features
- Shed
Utilities
- Central Air
- Heating System Uses Natural Gas
- Gas Water Heater
Community Details
- Palmyra Park Subdivision
Listing and Financial Details
- Residential Lease
- 12 Month Lease Term
Map
Source: Hopkinsville-Christian & Todd County Association of REALTORS®
MLS Number: 41539
APN: 235-00-04-022.00
Nearby Homes
- 3520 Rocky Point Dr
- 3420 Candy Dr
- 3411 Candy Dr
- 3610 Gale Ln
- 147 Daven Dr
- 4600 Lafayette Rd
- 4300 Lafayette Rd
- 406 Hershey Dr
- 100 Daven Dr
- 322 Gateway Ln
- 506 Holiday Park Dr
- 600 Holiday Park Dr
- 0 Lot 24 Hunter Estates Unit 37287
- 230 Fairway Ct
- 221 Fairfax Ave
- 139 S Sunset Cir
- 401 Cromwell Place
- 214 Country Club Ln
- 204 Country Club Ln
- 3611 Stone Valley Dr
- 107 Wayside Dr
- 106 Koffman Dr Unit F2
- 3639 Stone Valley Dr
- 300 Hickory Ridge Cir
- 302 Griffin Gate Dr
- 2811 S Virginia St
- 2722 Lindsey Dr
- 2913 Cox Mill Rd
- 113 Sir Barton Ct
- 400 Sylvan Terrace
- 102 Laurel Cove Dr Unit 26
- 102 Laurel Cove Dr Unit 55
- 102 Laurel Cove Dr Unit 60
- 102 Laurel Cove Dr
- 102 Laurel Cove Dr Unit 62
- 102 Laurel Cove Dr Unit 46
- 102 Laurel Cove Dr Unit 47
- 100 Laurel Cove Dr Unit 2
- 100 Laurel Cove Dr Unit 8
