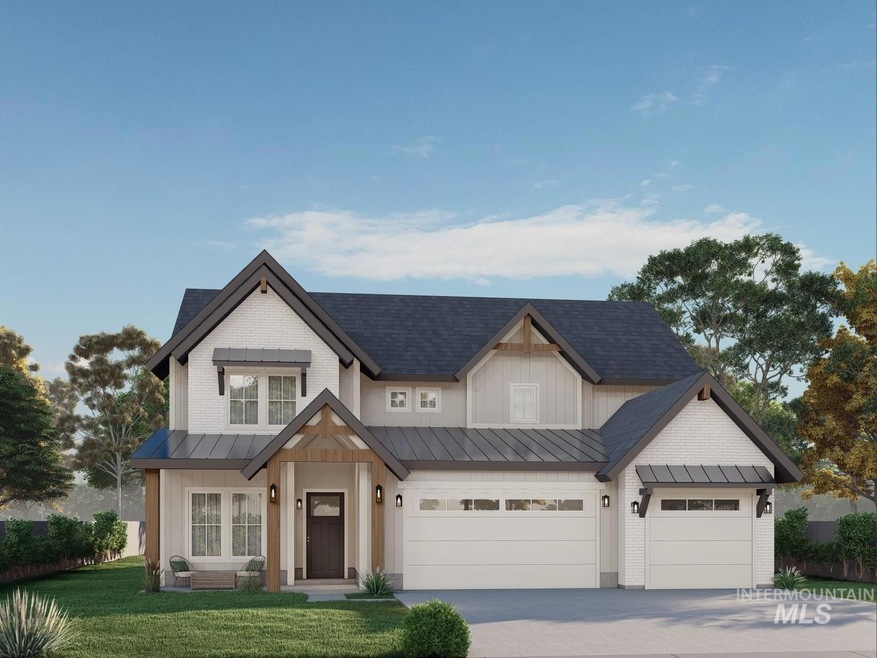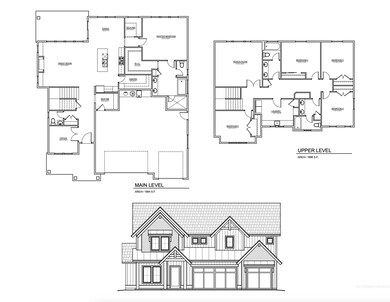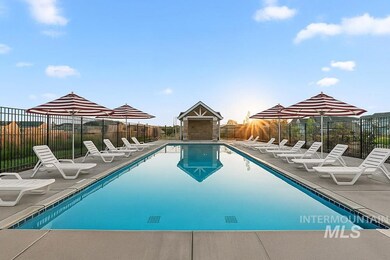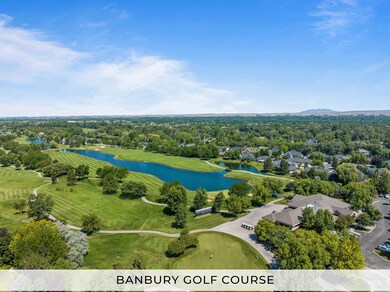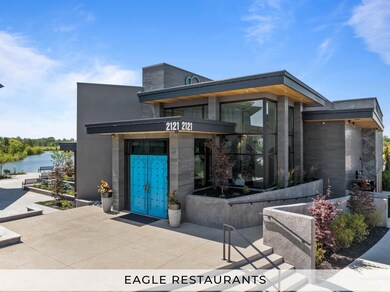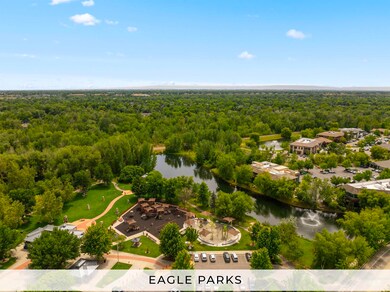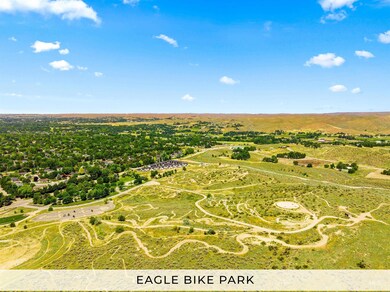Estimated payment $8,295/month
Highlights
- New Construction
- Maid or Guest Quarters
- Freestanding Bathtub
- Eagle Middle School Rated A
- Recreation Room
- Wood Flooring
About This Home
Introducing The Donato by Oakmont Homes! This stunning 5-bedroom home boasts a spacious open floorplan, engineered hardwood floors, 10' ceilings, and abundant natural light. The open-concept kitchen features quartz countertops, stylish backsplash, soft-close shaker cabinetry, Bosch appliances, double ovens, a gas cooktop, & a drawer microwave. Elegant details like wall paneling, wainscoting, and shiplap add character throughout. The great room showcases alder beams, a cozy fireplace, & patio access. The primary suite offers a shiplap ceiling, freestanding soaker tub, champagne bronze Delta hardware, and a walk-in closet. The upstairs bonus room and main level office add convenience and space to spread out. Enjoy the 3-car garage with plenty of extra room for vehicles or toys. Exterior highlights include brick accents, a metal roof, board & batten siding, cedar columns, and corbels. Located in the Centerra community with a pool, walking paths, and open park space — all just minutes from Eagle’s top amenities!
Home Details
Home Type
- Single Family
Year Built
- Built in 2025 | New Construction
Lot Details
- 0.25 Acre Lot
- Irrigation
- Garden
HOA Fees
- $183 Monthly HOA Fees
Parking
- 3 Car Attached Garage
- Driveway
- Open Parking
Home Design
- Brick Exterior Construction
- Composition Roof
- Wood Siding
Interior Spaces
- 3,561 Sq Ft Home
- 2-Story Property
- Fireplace
- Great Room
- Den
- Recreation Room
Kitchen
- Breakfast Bar
- Double Oven
- Gas Range
- Bosch Dishwasher
- Dishwasher
- Kitchen Island
- Solid Surface Countertops
- Disposal
Flooring
- Wood
- Carpet
- Tile
Bedrooms and Bathrooms
- 5 Bedrooms | 1 Primary Bedroom on Main
- En-Suite Primary Bedroom
- Walk-In Closet
- Maid or Guest Quarters
- 4 Bathrooms
- Freestanding Bathtub
Schools
- Eagle Elementary School
- Eagle Middle School
- Eagle High School
Additional Features
- Covered Patio or Porch
- Forced Air Heating and Cooling System
Listing and Financial Details
- Assessor Parcel Number R1295000980
Community Details
Overview
- Built by Oakmont
Recreation
- Community Pool
Map
Home Values in the Area
Average Home Value in this Area
Property History
| Date | Event | Price | List to Sale | Price per Sq Ft |
|---|---|---|---|---|
| 11/25/2025 11/25/25 | For Sale | $1,299,000 | -- | $365 / Sq Ft |
Source: Intermountain MLS
MLS Number: 98968489
- 819 N Danville Ave Unit Lot 1/5
- 841 N Danville Ave Unit Lot 2/5
- 3495 W Golden Barrel St
- 840 N Danville Ave Unit Lot 7 Block 4
- 866 N Danville Ave Unit Lot 6/4
- 893 N Danville Ave Unit Lot 4/5
- 3366 W Golden Barrel St
- 3437 W Tahoe View St Unit Lot 7/6
- 865 N Gracie Ave Unit Lot 3/4
- 3361 W Golden Barrel St
- 3433 W Parodin St
- 591 N Pembina Place
- 3323 W Golden Barrel St
- 583 N Pembina Place
- 762 N Delehaye Ave Unit Lot 8/2
- 3479 W Barefoot St
- 720 N Delehaye Ave
- 571 N Pembina Place
- 3527 W Cardon St
- 1054 N Delehaye Ave
- 191 N Cove Colony Way
- 4226 W Perspective St Unit ID1364160P
- 187 N Nursery Ave Unit ID1308972P
- 225 S Linder Rd
- 1405 W Chance Ct
- 4112 W Cirrus Ln
- 509 W State St
- 264 W Lockhart Ln
- 827 E Riverside Dr
- 1215 E Cerramar Ct Unit ID1250654P
- 5847 Pinery Cyn Ave N Unit ID1250636P
- 611 E San Pedro St Unit ID1250608P
- 2549 W Tango Creek Dr Unit ID1250669P
- 5605 N Morpheus Place Unit ID1250634P
- 2673 W Tango Creek Dr Unit ID1250653P
- 6050 N Seacliff Ave
- 1956 E Birchwood Dr
- 680 S Calhoun Place
- 301 S Calhoun Place
- 5240 N Diamond Creek Ave
