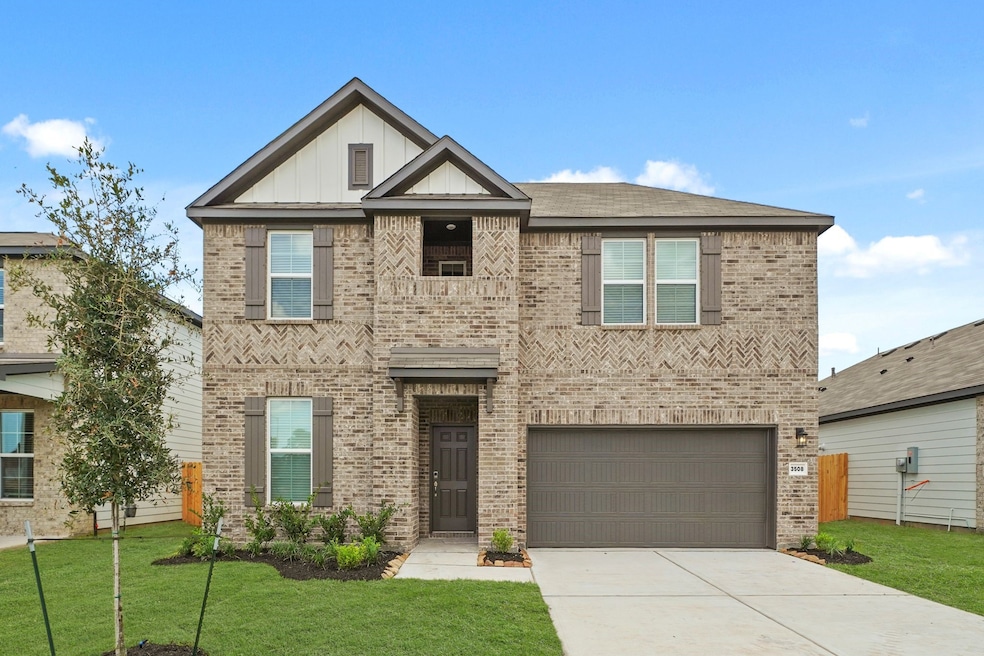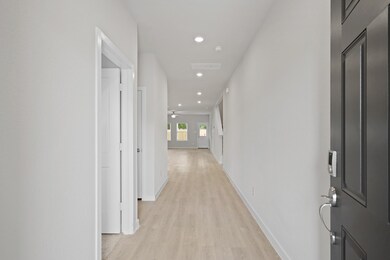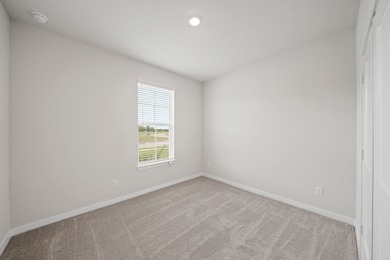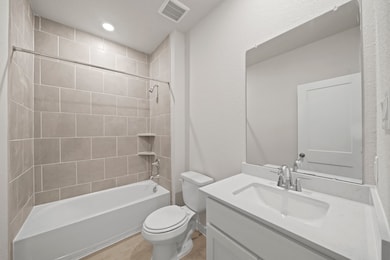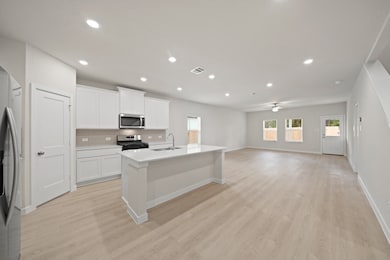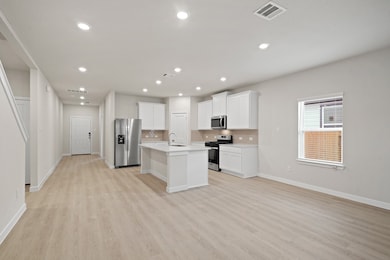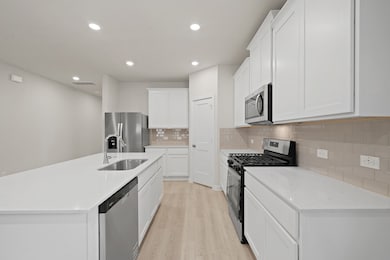3508 Monroe St Bay City, TX 77414
Estimated payment $2,265/month
Highlights
- New Construction
- Traditional Architecture
- Mud Room
- ENERGY STAR Certified Homes
- Loft
- Quartz Countertops
About This Home
Welcome to Savannah! This two-story plan boasts an open-concept layout on the main floor, with an airy great room overlooking a dining area and a kitchen with a wraparound counter and a spacious island. You’ll also find a private study and a convenient mud room on this level! The second floor features an expansive loft with ample space to customize for your lifestyle. The primary suite showcases a luxurious private bath with a walk-in shower and dual vanities. Three additional secondary bedrooms all offer walk-in closets.
Listing Agent
Jared Turner
Century Communities Listed on: 10/31/2025
Open House Schedule
-
Saturday, November 22, 202512:00 to 5:00 pm11/22/2025 12:00:00 PM +00:0011/22/2025 5:00:00 PM +00:00Add to Calendar
-
Sunday, November 23, 202512:00 to 5:00 pm11/23/2025 12:00:00 PM +00:0011/23/2025 5:00:00 PM +00:00Add to Calendar
Home Details
Home Type
- Single Family
Year Built
- Built in 2025 | New Construction
Lot Details
- 6,875 Sq Ft Lot
- Private Yard
HOA Fees
- $71 Monthly HOA Fees
Parking
- 2 Car Attached Garage
Home Design
- Traditional Architecture
- Brick Exterior Construction
- Slab Foundation
- Composition Roof
- Radiant Barrier
Interior Spaces
- 2,657 Sq Ft Home
- 2-Story Property
- Ceiling Fan
- Mud Room
- Family Room Off Kitchen
- Home Office
- Loft
- Game Room
- Utility Room
- Washer and Electric Dryer Hookup
- Carpet
Kitchen
- Gas Oven
- Gas Range
- Microwave
- Dishwasher
- Kitchen Island
- Quartz Countertops
Bedrooms and Bathrooms
- 4 Bedrooms
- En-Suite Primary Bedroom
- Double Vanity
- Bathtub with Shower
- Separate Shower
Eco-Friendly Details
- Energy-Efficient Windows with Low Emissivity
- Energy-Efficient HVAC
- Energy-Efficient Insulation
- ENERGY STAR Certified Homes
- Energy-Efficient Thermostat
Outdoor Features
- Rear Porch
Schools
- Roberts Elementary School
- Bay City Junior High School
- Bay City High School
Utilities
- Central Heating and Cooling System
- Heating System Uses Gas
- Programmable Thermostat
- Tankless Water Heater
Community Details
- Built by Century Communities
- Russell Ranch Subdivision
Listing and Financial Details
- Seller Concessions Offered
Map
Home Values in the Area
Average Home Value in this Area
Property History
| Date | Event | Price | List to Sale | Price per Sq Ft |
|---|---|---|---|---|
| 10/01/2025 10/01/25 | Price Changed | $349,900 | -4.1% | $132 / Sq Ft |
| 09/04/2025 09/04/25 | Price Changed | $364,900 | -0.5% | $137 / Sq Ft |
| 07/18/2025 07/18/25 | For Sale | $366,900 | -- | $138 / Sq Ft |
Source: Houston Association of REALTORS®
MLS Number: 97120307
- 1801 Svetlik Ave
- 3514 Monroe St
- 3512 Monroe St
- 3519 Monroe St
- 3517 Monroe St
- 3521 Monroe St
- 3618 Crawford St
- 3605 Crawford St
- 3622 Crawford St
- 3609 Crawford St
- 3500 Monroe St
- 3615 Rose St
- 3625 Crawford St
- 1906 Beckett St
- DAVIS Plan at Russell Ranch
- SAVANNAH Plan at Russell Ranch
- LASSEN Plan at Russell Ranch
- BUCHANAN Plan at Russell Ranch
- NORMAN Plan at Russell Ranch
- TRAVIS Plan at Russell Ranch
- 3217 13th St
- 1820 Sunset Ave
- 2303 Elm Ave Unit 2
- 2307 Elm Ave Unit 2307
- 2115 Avenue L Unit Downstairs
- 3021 Sycamore Ave Unit 1
- 3021 Sycamore Ave
- 3021 Sycamore Ave Unit 4
- 3021 Sycamore Ave Unit 10
- 3433 Lanarkshire St
- 1100 Gilbert Ave
- 3924 Wickersham St
- 2006 Grace St Unit 1
- 2006 Grace St Unit 1
- 1700 Avenue H
- 1800 Avenue H
- 2305 Linwood Ln
- 2818 Avenue G Unit 2818
- 2710 Avenue F
- 1404 6th St
