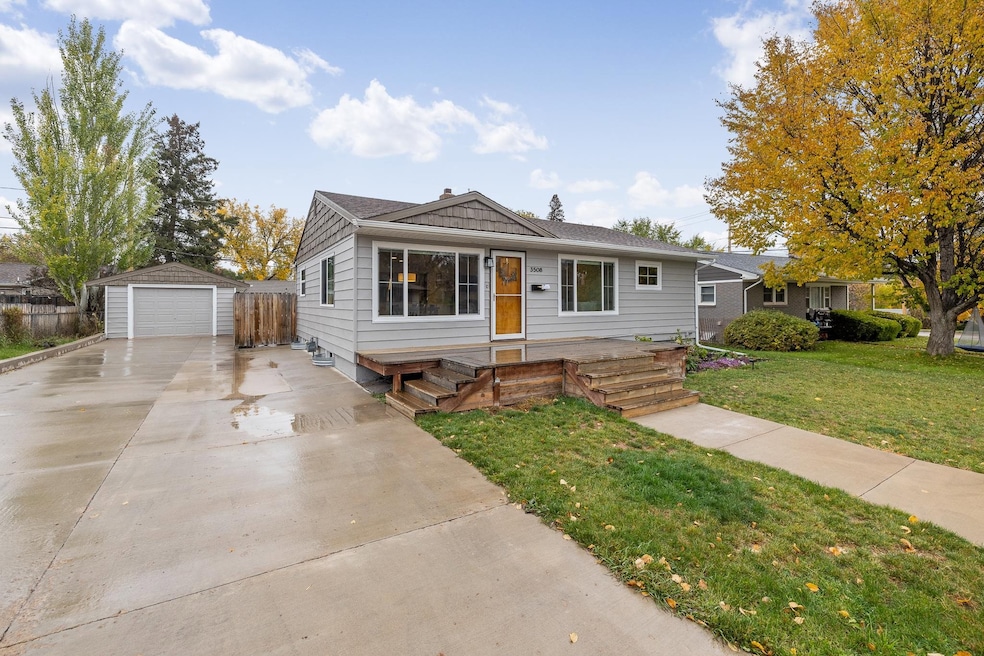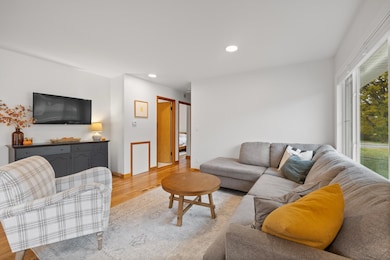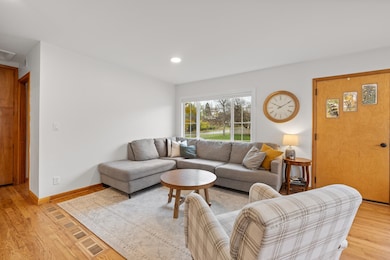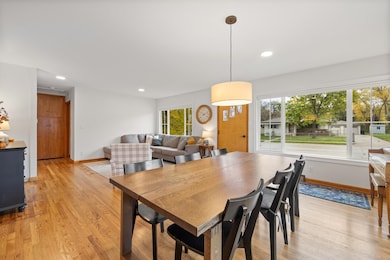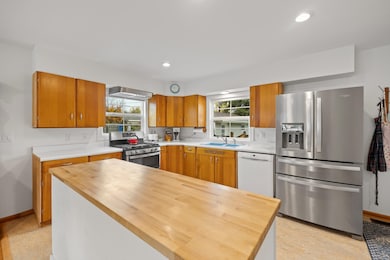3508 Reder St Rapid City, SD 57702
West Rapid City NeighborhoodEstimated payment $2,152/month
Highlights
- Very Popular Property
- Ranch Style House
- Lawn
- Deck
- Wood Flooring
- 1 Car Detached Garage
About This Home
Listed by Jeremy Kahler, KWBH, 605-381-7500. Tucked in a quiet southwest Rapid City neighborhood, this ranch style home has been recently updated and is ready for new owners! *A reconfigured main level layout now offers great open concept living space making entertaining a breeze *Beautiful wood floors, neutral paint color and great natural light make this a space you wont want to leave *The corner kitchen has ample cabinet and counter space, some newer stainless steel appliances and a large island for added storage *2 bedrooms and 1 remodeled bathroom complete this level *Fully finished basement has a comfortable family room with unique storage built ins, a large laundry room with utility sink and workspace, 2 bedrooms with egress windows and the home's second remodeled bathroom with walk in shower *Outside has a large back deck that spans the back of the home, overlooking the fully privacy fence yard- great for kids or pets *Bonus concrete patio gives added relaxation space- bring your dream grill set up or firepit *Detached 1-car garage plus an extra long driveway for ample off street parking *Located less than a half mile from West Middle School, and easy access to Canyon Lake Park. **Home has a new AC unit, radon system already installed, and Blackburn Foundation completed warrantied bracing in 2020 (see assoc docs for details).
Listing Agent
Keller Williams Realty Black Hills SP License #12777 Listed on: 10/28/2025

Home Details
Home Type
- Single Family
Est. Annual Taxes
- $3,396
Year Built
- Built in 1954
Lot Details
- 6,534 Sq Ft Lot
- Wood Fence
- Landscaped with Trees
- Lawn
- Subdivision Possible
Parking
- 1 Car Detached Garage
Home Design
- Ranch Style House
- Frame Construction
- Composition Roof
- Vinyl Siding
Interior Spaces
- 2,016 Sq Ft Home
- Basement
- Laundry in Basement
- Fire and Smoke Detector
- Laundry Room
Kitchen
- Gas Oven or Range
- Dishwasher
Flooring
- Wood
- Carpet
- Laminate
Bedrooms and Bathrooms
- 4 Bedrooms
- Bathroom on Main Level
- 2 Full Bathrooms
Outdoor Features
- Deck
- Open Patio
Utilities
- Refrigerated and Evaporative Cooling System
- Forced Air Heating System
- Heating System Uses Natural Gas
Map
Home Values in the Area
Average Home Value in this Area
Tax History
| Year | Tax Paid | Tax Assessment Tax Assessment Total Assessment is a certain percentage of the fair market value that is determined by local assessors to be the total taxable value of land and additions on the property. | Land | Improvement |
|---|---|---|---|---|
| 2025 | $3,416 | $327,700 | $56,900 | $270,800 |
| 2024 | $3,416 | $306,400 | $54,200 | $252,200 |
| 2023 | $3,480 | $305,200 | $51,600 | $253,600 |
| 2022 | $2,891 | $235,500 | $49,100 | $186,400 |
| 2021 | $2,639 | $193,200 | $49,100 | $144,100 |
| 2020 | $2,405 | $171,900 | $43,300 | $128,600 |
| 2019 | $2,027 | $149,500 | $43,300 | $106,200 |
| 2018 | $2,046 | $142,600 | $43,300 | $99,300 |
| 2017 | $1,995 | $147,600 | $43,300 | $104,300 |
| 2016 | $2,077 | $137,200 | $43,300 | $93,900 |
| 2015 | $2,077 | $139,400 | $37,300 | $102,100 |
| 2014 | $2,046 | $134,600 | $37,300 | $97,300 |
Property History
| Date | Event | Price | List to Sale | Price per Sq Ft | Prior Sale |
|---|---|---|---|---|---|
| 10/28/2025 10/28/25 | For Sale | $357,000 | +45.7% | $177 / Sq Ft | |
| 09/08/2021 09/08/21 | Sold | $245,000 | 0.0% | $179 / Sq Ft | View Prior Sale |
| 08/29/2021 08/29/21 | Pending | -- | -- | -- | |
| 07/28/2021 07/28/21 | For Sale | $245,000 | +22.5% | $179 / Sq Ft | |
| 07/24/2020 07/24/20 | Sold | $200,000 | 0.0% | $159 / Sq Ft | View Prior Sale |
| 05/29/2020 05/29/20 | For Sale | $200,000 | -- | $159 / Sq Ft |
Purchase History
| Date | Type | Sale Price | Title Company |
|---|---|---|---|
| Deed | $299,900 | -- |
Source: Mount Rushmore Area Association of REALTORS®
MLS Number: 86531
APN: 0021119
- 3611 Reder St
- 3725 Brookside Dr
- 3400 Hall St
- 3226 Hall St
- 3903 W Main St
- 3226 W Rapid St
- 3429 W Rapid St
- 3637 Sturgis Rd
- 3030 W Omaha St
- 4032 W Main St
- 227 Nordby Ln
- 4103 W Main St
- 1302 38th St
- 1214 Burns Cir
- 4127 Pleasant Dr
- 4105 W Chicago St
- 1628 Boulder St
- 4037 Valley Dr W
- 1645 Evergreen Dr
- 3645 Canyon Lake Dr
- 3515 Sturgis Rd Unit 123
- 3737 Sturgis Rd
- 1626 Evergreen Dr Unit 10
- 3741 Canyon Lake Dr
- 614 Sheridan Lake Rd
- 4404 Candlewood Place
- 314 Founders Park Dr
- 1819 Harmony Heights Ln
- 901 Fulton St Unit 1
- 3600 Sheridan Lake Rd Unit 333 Sheridan Lake Road
- 919 Main St Unit 1 BR
- 2620 Holiday Ln
- 811 Mallow St Unit 7
- 1111 Silver St
- 1111 Silver St
- 1158 Anamosa St
- 618 Saint Joseph St Unit 4
- 612 6th St
- 2204 6th St
- 909 N 7th St
