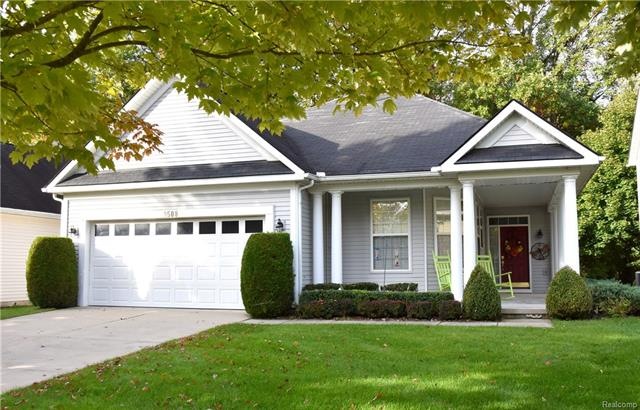
$270,000
- 2 Beds
- 2.5 Baths
- 1,940 Sq Ft
- 208 Amys Walk
- Unit 239
- Auburn Hills, MI
Attention!Beautiful end unit Condo/Townhouse with balcony in Forester Square. Great open floor plan. Professionally painted, cleaned and sanitized carpet, this home will feel brand new to you! Its a move in ready home! Both bedrooms have private bath and WIC's. Primary bedroom has jetted tub and separate shower. Unit is close to community pool, hot tub, clubhouse with kitchen, media room
Muzammil Vaktapuria Amin Realty
