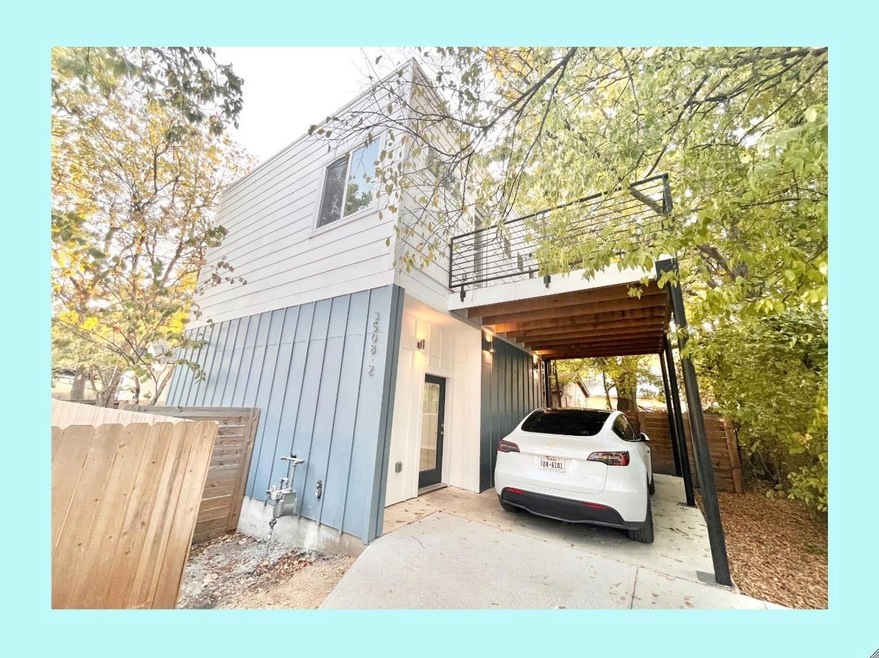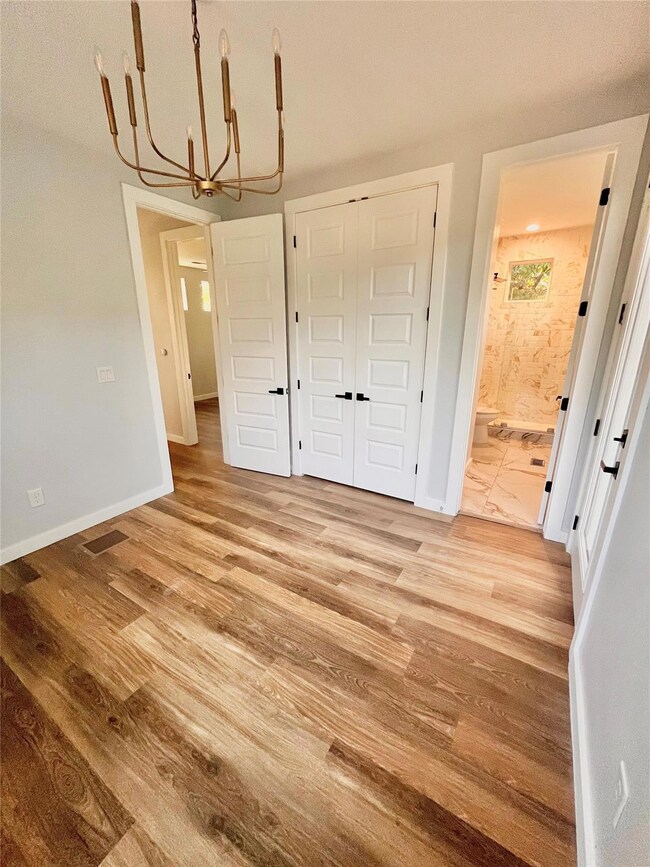3508 Robinson Ave Unit B Austin, TX 78722
Cherrywood NeighborhoodHighlights
- Two Primary Bedrooms
- View of Trees or Woods
- Quartz Countertops
- Maplewood Elementary School Rated A-
- Furnished
- Private Yard
About This Home
**50% Off FIRST MONTH'S RENT AND FREE GOOGLE FIBER INTERNET!**This Austin home offers ultimate privacy with an open upstairs terrace and a lovely backyard, all just minutes from Downtown, the UT campus, the stadium, and only blocks from St. David's Hospital. Inside, you'll find stunning tile work and exquisite finishes throughout. The first floor boasts hardwood floors, gray shaker cabinets, stainless steel appliances, and quartz countertops. Upstairs, each bedroom features wood floors, beautifully tiled bathrooms, and its own private full bath. A covered garage completes this exceptional property. Schedule a viewing today! Short-term rental options are also available—please contact us for more details. Tenant must have a renters insurance made to landlor's name.
Listing Agent
JPAR Round Rock Brokerage Phone: (800) 683-5651 License #0761696 Listed on: 11/04/2024

Home Details
Home Type
- Single Family
Est. Annual Taxes
- $8,711
Year Built
- Built in 2019
Lot Details
- 2,274 Sq Ft Lot
- East Facing Home
- Fenced
- Level Lot
- Private Yard
Home Design
- Slab Foundation
- Frame Construction
- Membrane Roofing
- Board and Batten Siding
Interior Spaces
- 1,035 Sq Ft Home
- 2-Story Property
- Furnished
- Ceiling Fan
- Vinyl Clad Windows
- Views of Woods
- Stacked Washer and Dryer
Kitchen
- Free-Standing Gas Range
- Microwave
- Dishwasher
- Quartz Countertops
- Disposal
Flooring
- Tile
- Vinyl
Bedrooms and Bathrooms
- 2 Main Level Bedrooms
- Double Master Bedroom
Parking
- 2 Parking Spaces
- Carport
Outdoor Features
- Balcony
- Porch
Schools
- Jordan Elementary School
- Dobie Middle School
- Lyndon B Johnson High School
Utilities
- Central Heating and Cooling System
- Natural Gas Connected
- Tankless Water Heater
- High Speed Internet
Listing and Financial Details
- Security Deposit $2,750
- Tenant pays for all utilities
- The owner pays for internet, taxes
- Negotiable Lease Term
- $100 Application Fee
- Assessor Parcel Number 02150914030000
Community Details
Overview
- No Home Owners Association
- Cherrywood Subdivision
Pet Policy
- Pet Deposit $350
- Cats Allowed
- Medium pets allowed
Map
Source: Unlock MLS (Austin Board of REALTORS®)
MLS Number: 5649859
APN: 928326
- 3713 Robinson Ave
- 3710 Hollywood Ave
- 3703 Harmon Ave Unit 205
- 3703 Harmon Ave Unit 103
- 3703 Harmon Ave Unit 206
- 3507 Harmon Ave
- 3506 Lafayette Ave
- 3510 Lafayette Ave
- 3312 Lafayette Ave
- 3905 Willbert Rd
- 1403 Ashwood Rd
- 910 Duncan Ln Unit 57
- 906 E 38 1 2 St
- 3907 Becker Ave
- 3508 Red River St
- 830 Harris Ave
- 818 Harris Ave
- 912 E 32nd St Unit 101
- 1715 Giles St Unit A
- 3110 Red River St Unit D-212
- 3510 Robinson Ave
- 3414 Hollywood Ave
- 3715 Robinson Ave
- 3702 Werner Ave
- 3703 Harmon Ave Unit 206
- 3503 Harmon Ave Unit 201
- 3500 Harmon Ave Unit 3
- 3512-AB Lafayette Ave
- 3308 Robinson Ave Unit ID1254592P
- 3403 Harmon Ave Unit FL2-ID140
- 3403 Harmon Ave Unit FL2-ID141
- 3400 Harmon Ave
- 918 E 37th St Unit A
- 1230 E 38th 1 2 St Unit FL1-ID280
- 1230 E 38th 1 2 St Unit FL1-ID305
- 1230 E 38th 1 2 St Unit FL1-ID278
- 1230 E 38th 1 2 St Unit FL2-ID307
- 3400 Lafayette Ave Unit B
- 1109 Edgewood Ave
- 3320 Harmon Ave






