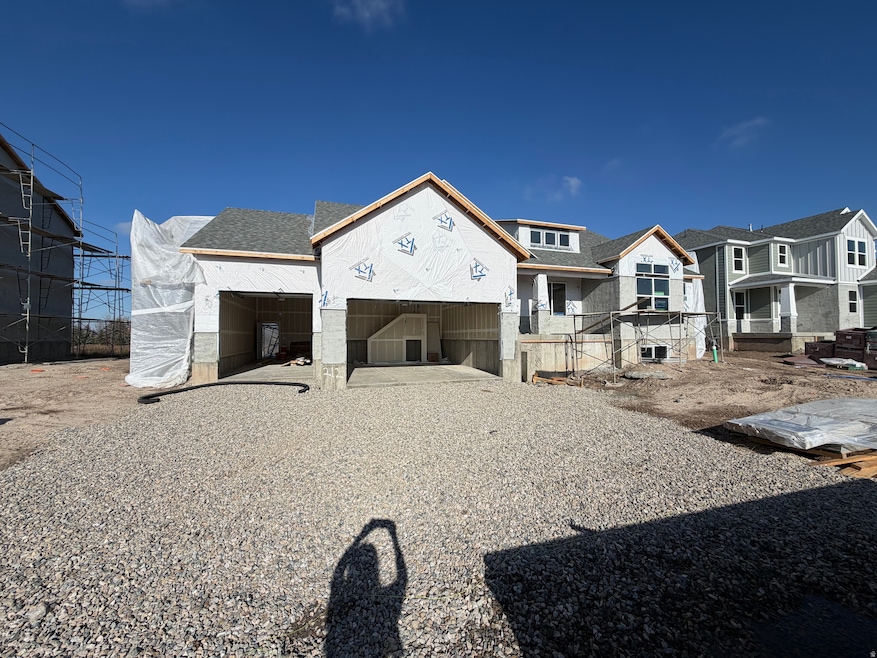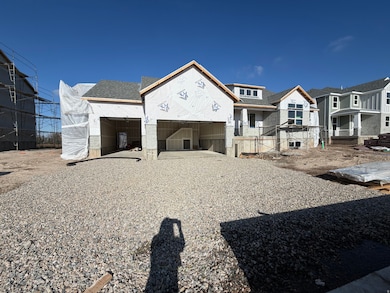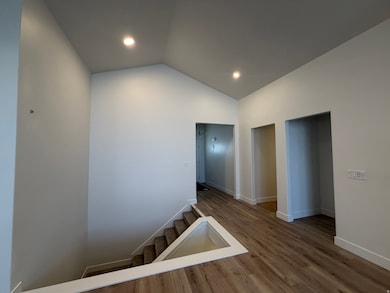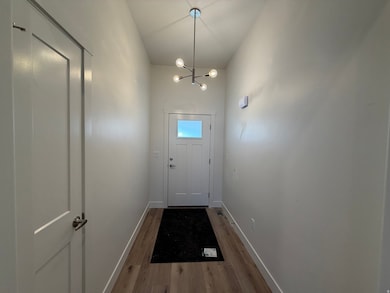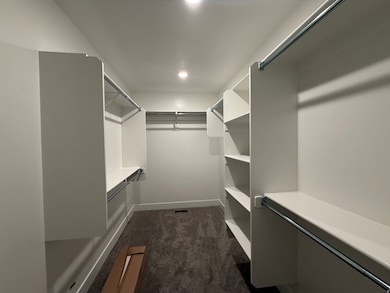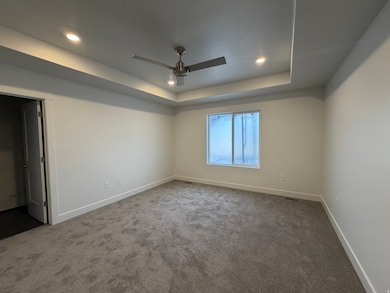3508 W 675 S Unit 212 Harrisville, UT 84404
Estimated payment $4,184/month
Highlights
- New Construction
- Vaulted Ceiling
- Main Floor Primary Bedroom
- Mountain View
- Rambler Architecture
- 1 Fireplace
About This Home
Welcome to this beautifully designed 3,774 sq ft Craftsman-style rambler, offering comfortable main-level living with stunning mountain views and room to grow. Located on a peaceful lot with no backyard neighbors, this home combines privacy, style, and future potential. Inside, you'll find 3 spacious bedrooms, 2 full bathrooms, and a functional layout with the laundry room conveniently located on the main floor. The open-concept kitchen and living area flow effortlessly to a large, covered deck, where you can relax and take in uninterrupted views of the mountains-a perfect space for morning coffee or evening gatherings. Downstairs, the unfinished basement is ready for your vision-add bedrooms, a bathroom, a rec room, or even a home theater. It's a blank canvas that offers both future living space and built-in equity. Additional highlights include: Oversized 3-car garage with plenty of space for vehicles, tools, and storage Beautiful Craftsman exterior with timeless curb appeal Quiet setting with no rear neighbors for added privacy Quality construction and thoughtful design throughout This is the ideal home for those who want comfort now and flexibility for the future. Come see the view and envision the possibilities!
Listing Agent
Jodilyn Stein
Nilson Homes License #5796645 Listed on: 11/25/2025
Co-Listing Agent
Holly Williams
Nilson Homes License #5501740
Home Details
Home Type
- Single Family
Year Built
- Built in 2025 | New Construction
Lot Details
- 8,712 Sq Ft Lot
- Partially Fenced Property
- Property is zoned Single-Family, R1
HOA Fees
- $50 Monthly HOA Fees
Parking
- 3 Car Attached Garage
Home Design
- Rambler Architecture
- Stone Siding
- Stucco
Interior Spaces
- 3,774 Sq Ft Home
- 2-Story Property
- Vaulted Ceiling
- Ceiling Fan
- 1 Fireplace
- Great Room
- Carpet
- Mountain Views
Kitchen
- Gas Range
- Free-Standing Range
- Microwave
- Disposal
Bedrooms and Bathrooms
- 3 Main Level Bedrooms
- Primary Bedroom on Main
- Walk-In Closet
- 2 Full Bathrooms
- Bathtub With Separate Shower Stall
Laundry
- Laundry Room
- Electric Dryer Hookup
Basement
- Exterior Basement Entry
- Natural lighting in basement
Eco-Friendly Details
- Reclaimed Water Irrigation System
Schools
- West Weber Elementary School
- Fremont High School
Utilities
- Forced Air Heating and Cooling System
- Natural Gas Connected
Community Details
- Fcs Community Service Association, Phone Number (801) 256-0465
- Riverbend Farms Subdivision
Listing and Financial Details
- Home warranty included in the sale of the property
- Assessor Parcel Number 15-874-0012
Map
Home Values in the Area
Average Home Value in this Area
Tax History
| Year | Tax Paid | Tax Assessment Tax Assessment Total Assessment is a certain percentage of the fair market value that is determined by local assessors to be the total taxable value of land and additions on the property. | Land | Improvement |
|---|---|---|---|---|
| 2025 | -- | $0 | $0 | $0 |
Property History
| Date | Event | Price | List to Sale | Price per Sq Ft |
|---|---|---|---|---|
| 11/25/2025 11/25/25 | For Sale | $659,775 | -- | $175 / Sq Ft |
Source: UtahRealEstate.com
MLS Number: 2124528
- 3498 W 675 S Unit 213
- 3488 W 675 S Unit 214
- Dover Plan at Riverbend Farms
- Siena Plan at Riverbend Farms
- Newport Plan at Riverbend Farms
- Monterey Plan at Riverbend Farms
- 3862 W 400 S
- 3356 W 1200 S
- 2925 W 1400 St S
- 4183 W 1575 S Unit 116
- 4171 W 1575 S
- 4207 W 1575 S
- 4183 W 1575 S
- 4171 W 1575 S Unit 114
- Sydney Plan at Palomino
- Livingston Plan at Palomino
- Oakley Plan at Palomino
- 4218 W 1575 South St
- Durham Plan at Palomino
- Monroe Plan at Palomino
- 1630 W 2000 S
- 1575 W Riverwalk Dr
- 1110 W Shady Brook Ln
- 2160 S 1200 W
- 2270 S 1100 W
- 2112 W 3300 S
- 811 W 1340 N
- 196 N Sam Gates Rd
- 434 W 7th St
- 407 W 12th St S
- 2405 Hinckley Dr
- 248 W Downs Cir
- 231 W 12th St
- 3330 W 4000 S
- 250 W 1680 S
- 264 W Mazey Ln
- 1685 Wall Ave
- 130 7th St Unit C303
- 2602 W 4050 S
- 155 E 900 South St
