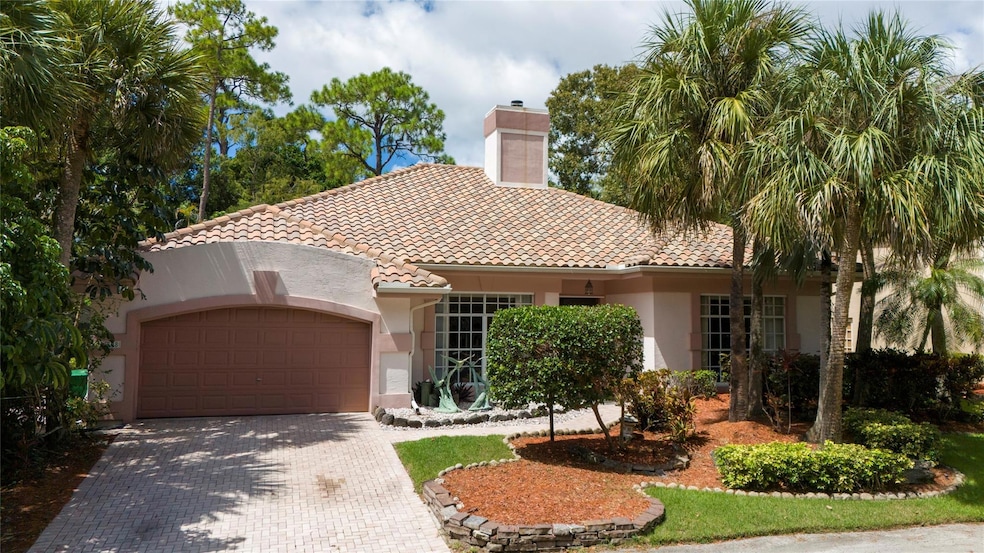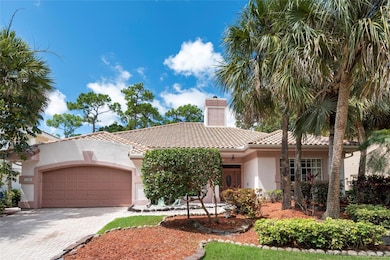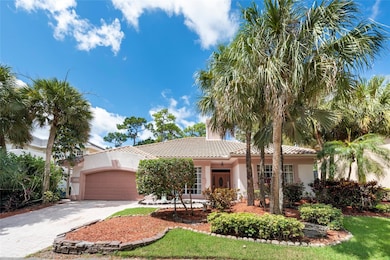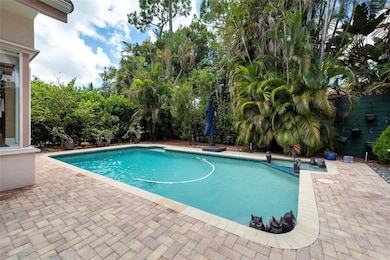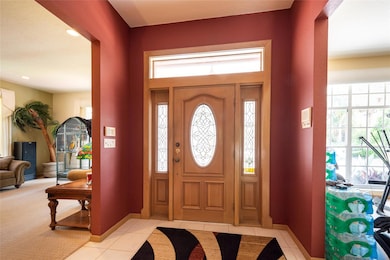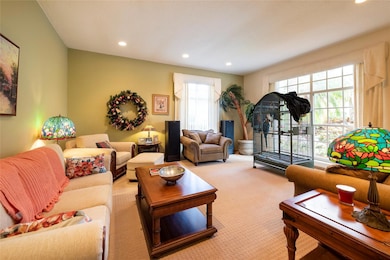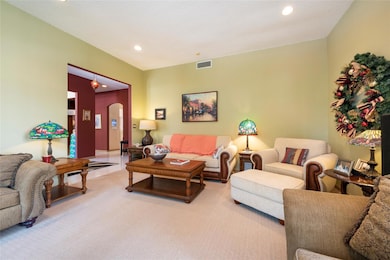3508 Wildflower Dr Coral Springs, FL 33065
The Dells NeighborhoodHighlights
- Gated with Attendant
- Vaulted Ceiling
- Breakfast Area or Nook
- Private Pool
- Pool View
- Formal Dining Room
About This Home
*PRETTY IN THE PERSERVE!* 4/2.5 2CG ONE STORY HOME IN THE HEART OF Coral Springs Country Club. This spacious residence features a 3WAY split-bedroom PLAN, vaulted ceilings, HI HATS, and NATURAL LIGHT throughout. TWO ACS. A TRUE CHEF'S DELIGHT kitchen with LOTS OF CABINETS & COUNTER TOPS. Breakfast bar that opens to LARGE family room. MASSIVE primary suite includes HIS/HER walk-in closets, LUXURY BATH, SEPERATE SHOWER, dual vanities, AND BIDET. Outside, enjoy a private TROPICAL OASIS, HUGE fenced backyard with a REFRESHING HEATED SALT WATER SYSTEM POOL, JACCUZZI, & NEW VARIBLE SPEED POOL PUMP, covered patio, GREAT for relaxing & BARBECUING. FORMAL LIVING & DINING ROOM, AND HUGE laundry room, . 1st,last, security, credit report , credit score, w2 or 1099 income for the year required w offer.
Home Details
Home Type
- Single Family
Est. Annual Taxes
- $9,020
Year Built
- Built in 1988
Lot Details
- 10,230 Sq Ft Lot
- West Facing Home
- Property is zoned RS-4
Parking
- 2 Car Attached Garage
Home Design
- Entry on the 1st floor
- Spanish Tile Roof
Interior Spaces
- 2,773 Sq Ft Home
- 1-Story Property
- Vaulted Ceiling
- Ceiling Fan
- Formal Dining Room
- Pool Views
- Intercom
Kitchen
- Breakfast Area or Nook
- Breakfast Bar
- Electric Range
- Microwave
- Dishwasher
- Disposal
Flooring
- Carpet
- Tile
Bedrooms and Bathrooms
- 4 Main Level Bedrooms
Laundry
- Laundry Room
- Dryer
- Washer
Pool
- Private Pool
- Spa
Utilities
- Central Heating and Cooling System
- Electric Water Heater
- Cable TV Available
Listing and Financial Details
- Property Available on 11/10/25
- Rent includes gardener, pool
- 12 Month Lease Term
- Renewal Option
- Assessor Parcel Number 484114140150
Community Details
Pet Policy
- Pets Allowed
Additional Features
- Woodside Vill Sec One 92 Subdivision
- Gated with Attendant
Map
Source: BeachesMLS (Greater Fort Lauderdale)
MLS Number: F10536017
APN: 48-41-14-14-0150
- 3506 Wildflower Dr
- 3594 Satin Leaf Ct
- 3704 High Pine Dr
- 3564 Sanctuary Dr
- 3750 NW 73rd Way
- 7501 Red Bay Place
- 7321 NW 38th Ct
- 3872 Jasmine Ln
- 3864 Wilderness Way
- 7657 Sanctuary Dr
- 3980 Wild Lime Ln
- 3151 NW 72nd Ave
- 7022 NW 39th St
- 7107 NW 39th St
- 3340 NW 78th Ave
- 7940 NW 37th Dr
- 7971 NW 35th Ct
- 6906 W Sample Rd Unit 6906
- 3990 Woodside Dr
- 3173 Dogwood Ln
- 7501 Red Bay Place
- 7580 Belmonte Blvd
- 3495 Pinewalk Dr N
- 3880 Woodside Dr
- 3380 NW 78th Ave
- 3920 Woodside Dr Unit 5
- 3430 Pinewalk Dr N
- 3914 NW 72nd Dr
- 4103 NW 75th Ave
- 3798 NW 78th Ln
- 6906 W Sample Rd Unit 6906
- 3340 Pinewalk Dr N Unit 1515
- 3480 Pinewalk Dr N Unit 135
- 3360 Pinewalk Dr N Unit 1325
- 3470 Pinewalk Dr N Unit 224
- 3350 Pinewalk Dr N Unit 1412
- 3430 Pinewalk Dr N Unit 613
- 3430 Pinewalk Dr N Unit 636
- 3390 Pinewalk Dr N Unit 1024
- 3310 Pinewalk Dr N Unit 1814
