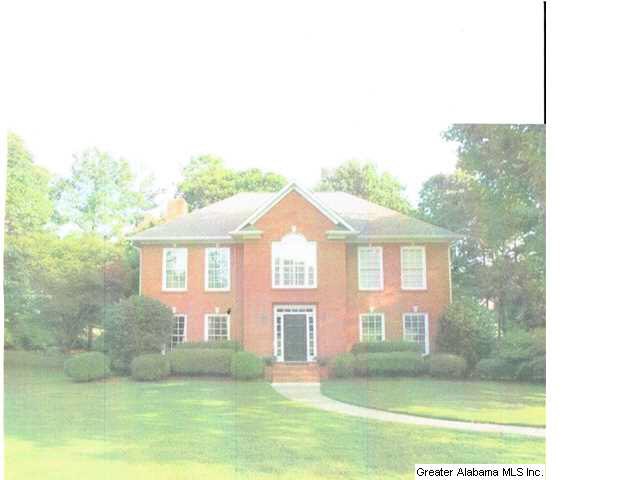
3509 Chippenham Dr Birmingham, AL 35242
Highlights
- Deck
- Cathedral Ceiling
- Hydromassage or Jetted Bathtub
- Inverness Elementary School Rated A
- Wood Flooring
- Attic
About This Home
As of May 2019FOR COMPS ONLY
Last Agent to Sell the Property
Betty Potts
LAH Sotheby's International Realty Mountain Brook License #000094868 Listed on: 07/28/2014
Last Buyer's Agent
Betty Potts
LAH Sotheby's International Realty Mountain Brook License #000094868 Listed on: 07/28/2014
Home Details
Home Type
- Single Family
Est. Annual Taxes
- $972
Year Built
- Built in 1991
Lot Details
- Interior Lot
- Irregular Lot
- Sprinkler System
- Few Trees
HOA Fees
- $9 Monthly HOA Fees
Parking
- 2 Car Garage
- Basement Garage
Home Design
- Four Sided Brick Exterior Elevation
Interior Spaces
- 2-Story Property
- Smooth Ceilings
- Cathedral Ceiling
- Ceiling Fan
- Brick Fireplace
- Gas Fireplace
- Double Pane Windows
- Window Treatments
- Bay Window
- Family Room with Fireplace
- Dining Room
- Den
- Play Room
- Finished Basement
- Basement Fills Entire Space Under The House
- Pull Down Stairs to Attic
Kitchen
- Breakfast Bar
- Stove
- Built-In Microwave
- Dishwasher
- Disposal
Flooring
- Wood
- Carpet
- Tile
Bedrooms and Bathrooms
- 4 Bedrooms
- Primary Bedroom Upstairs
- Walk-In Closet
- Hydromassage or Jetted Bathtub
- Bathtub and Shower Combination in Primary Bathroom
- Linen Closet In Bathroom
Laundry
- Laundry Room
- Laundry on main level
Home Security
- Home Security System
- Storm Doors
Outdoor Features
- Deck
Schools
- Inverness Elementary School
- Oak Mountain Middle School
- Oak Mountain High School
Utilities
- Two cooling system units
- Central Heating and Cooling System
- Two Heating Systems
- Heating System Uses Gas
- Underground Utilities
- Gas Water Heater
Listing and Financial Details
- Assessor Parcel Number 03-9-30-0-002-066.000
Community Details
Overview
Recreation
- Tennis Courts
- Community Pool
Ownership History
Purchase Details
Home Financials for this Owner
Home Financials are based on the most recent Mortgage that was taken out on this home.Purchase Details
Home Financials for this Owner
Home Financials are based on the most recent Mortgage that was taken out on this home.Purchase Details
Purchase Details
Home Financials for this Owner
Home Financials are based on the most recent Mortgage that was taken out on this home.Similar Homes in the area
Home Values in the Area
Average Home Value in this Area
Purchase History
| Date | Type | Sale Price | Title Company |
|---|---|---|---|
| Warranty Deed | $340,000 | None Available | |
| Survivorship Deed | $279,900 | -- | |
| Interfamily Deed Transfer | -- | -- | |
| Warranty Deed | $245,000 | -- |
Mortgage History
| Date | Status | Loan Amount | Loan Type |
|---|---|---|---|
| Open | $25,000 | New Conventional | |
| Open | $192,200 | New Conventional | |
| Open | $323,000 | New Conventional | |
| Previous Owner | $230,000 | Unknown | |
| Previous Owner | $35,000 | Credit Line Revolving | |
| Previous Owner | $223,900 | Balloon | |
| Previous Owner | $25,516 | Unknown | |
| Previous Owner | $75,000 | Credit Line Revolving | |
| Previous Owner | $240,634 | Unknown | |
| Previous Owner | $10,000 | Credit Line Revolving | |
| Previous Owner | $235,000 | No Value Available |
Property History
| Date | Event | Price | Change | Sq Ft Price |
|---|---|---|---|---|
| 05/30/2019 05/30/19 | Sold | $377,500 | -3.0% | $109 / Sq Ft |
| 02/09/2019 02/09/19 | For Sale | $389,000 | +14.4% | $112 / Sq Ft |
| 07/28/2014 07/28/14 | Sold | $340,000 | 0.0% | $57 / Sq Ft |
| 07/28/2014 07/28/14 | Pending | -- | -- | -- |
| 07/28/2014 07/28/14 | For Sale | $340,000 | -- | $57 / Sq Ft |
Tax History Compared to Growth
Tax History
| Year | Tax Paid | Tax Assessment Tax Assessment Total Assessment is a certain percentage of the fair market value that is determined by local assessors to be the total taxable value of land and additions on the property. | Land | Improvement |
|---|---|---|---|---|
| 2024 | $2,039 | $46,340 | $0 | $0 |
| 2023 | $1,909 | $44,320 | $0 | $0 |
| 2022 | $1,799 | $41,820 | $0 | $0 |
| 2021 | $1,622 | $37,800 | $0 | $0 |
| 2020 | $1,496 | $34,940 | $0 | $0 |
| 2019 | $1,525 | $35,580 | $0 | $0 |
| 2017 | $1,481 | $34,600 | $0 | $0 |
| 2015 | $1,415 | $33,080 | $0 | $0 |
| 2014 | $1,297 | $30,400 | $0 | $0 |
Agents Affiliated with this Home
-

Seller's Agent in 2019
Lisa Perry
Keller Williams Realty Vestavia
(205) 249-7630
58 in this area
266 Total Sales
-
J
Buyer's Agent in 2019
Josh Ray
ARC Realty Pelham Branch
-
B
Seller's Agent in 2014
Betty Potts
LAH Sotheby's International Realty Mountain Brook
Map
Source: Greater Alabama MLS
MLS Number: 604958
APN: 03-9-30-0-002-066-000
- 2080 Brook Highland Ridge
- 4227 Ashington Dr
- 4100 Kinross Cir
- 3071 Somerset Trace
- 3213 Brook Highland Trace
- 1027 Williams Trace
- 2552 Magnolia Place
- 4552 Magnolia Dr
- 1010 Warrington Cir
- 1504 Wingfield Ct
- 243 Courtside Dr Unit 45
- 2063 Stone Brook Dr
- 2047 Stone Brook Dr
- 1916 Stone Brook Ln
- 1645 Wingfield Dr
- 1804 Stone Brook Ln
- 45183 Portobello Rd Unit 183
- 1015 Townes Ct
- 6141 English Village Ln
- 1616 Wingfield Trace
