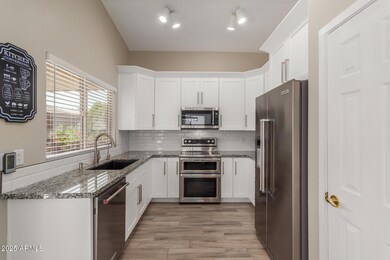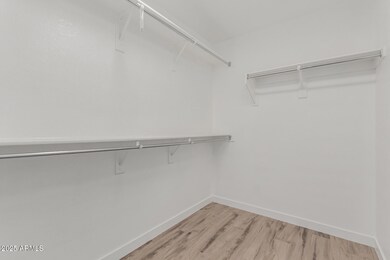3509 E Hazeltine Way Chandler, AZ 85249
South Chandler NeighborhoodEstimated payment $2,644/month
Highlights
- Concierge
- Golf Course Community
- Heated Spa
- Navarrete Elementary School Rated A
- Fitness Center
- Gated Community
About This Home
Remodeled oasis floor plan in the gated, active adult community of Solera Chandler. Gorgeous entry with vaulted ceilings in great room with plenty of natural light. Luxurious kitchen featuring new 42-inch white shaker high-quality new cabinets with crown molding, granite countertops, beveled edge backsplash, and upgraded stainless steel appliances. Spacious primary suite features luxurious barn door, vaulted ceilings, double bowl sinks, oversized shower, and walk-in closet. The 2nd bedroom, bathroom, and den is split from the primary for excellent privacy. Timeless wood look tile flooring throughout the home. Extra space in the laundry room & two car extended length garage. North-south exposure with patio in the front and covered patio in the backyard. Newer low maintenance landscaping and exterior garbage can enclosure with gate. Newer air conditioning unit. FULL RECREATION facilities that include lighted PICKLEBALL/tennis courts, two heated swimming POOLS/spa, two FITNESS rooms, billiards, crafts, ballroom, and so much more!
Home Details
Home Type
- Single Family
Est. Annual Taxes
- $1,896
Year Built
- Built in 2004
Lot Details
- 4,275 Sq Ft Lot
- Desert faces the front and back of the property
- Front and Back Yard Sprinklers
- Sprinklers on Timer
HOA Fees
- $174 Monthly HOA Fees
Parking
- 2 Car Direct Access Garage
- Oversized Parking
- Garage Door Opener
Home Design
- Wood Frame Construction
- Tile Roof
- Stucco
Interior Spaces
- 1,344 Sq Ft Home
- 1-Story Property
- Vaulted Ceiling
- Ceiling Fan
- Double Pane Windows
- Solar Screens
- Laundry Room
Kitchen
- Kitchen Updated in 2022
- Eat-In Kitchen
- Built-In Microwave
- Granite Countertops
Flooring
- Floors Updated in 2022
- Tile Flooring
Bedrooms and Bathrooms
- 2 Bedrooms
- Bathroom Updated in 2022
- Primary Bathroom is a Full Bathroom
- 2 Bathrooms
- Dual Vanity Sinks in Primary Bathroom
- Easy To Use Faucet Levers
Accessible Home Design
- Doors with lever handles
- No Interior Steps
- Stepless Entry
- Hard or Low Nap Flooring
Eco-Friendly Details
- North or South Exposure
Outdoor Features
- Heated Spa
- Covered Patio or Porch
Schools
- Adult Elementary And Middle School
- Adult High School
Utilities
- Central Air
- Heating System Uses Natural Gas
- High Speed Internet
- Cable TV Available
Listing and Financial Details
- Home warranty included in the sale of the property
- Tax Lot 128
- Assessor Parcel Number 313-08-328
Community Details
Overview
- Association fees include ground maintenance
- Aam Association, Phone Number (602) 957-9191
- Built by Pulte
- Springfield Lakes Block 6 Subdivision, Oasis Floorplan
- Community Lake
Amenities
- Concierge
- Theater or Screening Room
- Recreation Room
Recreation
- Golf Course Community
- Tennis Courts
- Pickleball Courts
- Fitness Center
- Heated Community Pool
- Fenced Community Pool
- Lap or Exercise Community Pool
- Community Spa
- Children's Pool
- Bike Trail
Security
- Gated Community
Map
Home Values in the Area
Average Home Value in this Area
Tax History
| Year | Tax Paid | Tax Assessment Tax Assessment Total Assessment is a certain percentage of the fair market value that is determined by local assessors to be the total taxable value of land and additions on the property. | Land | Improvement |
|---|---|---|---|---|
| 2025 | $1,922 | $24,420 | -- | -- |
| 2024 | $1,857 | $23,257 | -- | -- |
| 2023 | $1,857 | $30,710 | $6,140 | $24,570 |
| 2022 | $1,793 | $24,020 | $4,800 | $19,220 |
| 2021 | $1,875 | $22,380 | $4,470 | $17,910 |
| 2020 | $1,866 | $20,810 | $4,160 | $16,650 |
| 2019 | $1,795 | $19,180 | $3,830 | $15,350 |
| 2018 | $1,737 | $18,170 | $3,630 | $14,540 |
| 2017 | $1,620 | $17,500 | $3,500 | $14,000 |
| 2016 | $1,561 | $17,400 | $3,480 | $13,920 |
| 2015 | $1,511 | $15,660 | $3,130 | $12,530 |
Property History
| Date | Event | Price | List to Sale | Price per Sq Ft | Prior Sale |
|---|---|---|---|---|---|
| 12/12/2025 12/12/25 | Price Changed | $440,000 | -1.1% | $327 / Sq Ft | |
| 12/03/2025 12/03/25 | Price Changed | $445,000 | -1.1% | $331 / Sq Ft | |
| 11/21/2025 11/21/25 | Price Changed | $450,000 | -1.1% | $335 / Sq Ft | |
| 11/06/2025 11/06/25 | Price Changed | $455,000 | -1.1% | $339 / Sq Ft | |
| 09/20/2025 09/20/25 | For Sale | $459,900 | +12.2% | $342 / Sq Ft | |
| 01/27/2022 01/27/22 | Sold | $410,000 | +7.9% | $305 / Sq Ft | View Prior Sale |
| 01/11/2022 01/11/22 | Pending | -- | -- | -- | |
| 12/29/2021 12/29/21 | For Sale | $380,000 | +44.8% | $283 / Sq Ft | |
| 08/16/2019 08/16/19 | Sold | $262,500 | -2.8% | $195 / Sq Ft | View Prior Sale |
| 07/20/2019 07/20/19 | Pending | -- | -- | -- | |
| 05/24/2019 05/24/19 | For Sale | $269,950 | -- | $201 / Sq Ft |
Purchase History
| Date | Type | Sale Price | Title Company |
|---|---|---|---|
| Special Warranty Deed | -- | Professional Escrow Services | |
| Warranty Deed | $410,000 | Security Title | |
| Warranty Deed | $261,500 | Clear Title Agency Of Az | |
| Interfamily Deed Transfer | -- | None Available | |
| Corporate Deed | $188,991 | Sun Title Agency Co |
Mortgage History
| Date | Status | Loan Amount | Loan Type |
|---|---|---|---|
| Previous Owner | $260,000 | New Conventional | |
| Previous Owner | $100,000 | New Conventional | |
| Previous Owner | $145,000 | New Conventional |
Source: Arizona Regional Multiple Listing Service (ARMLS)
MLS Number: 6922796
APN: 313-08-328
- 3521 E Gleneagle Place
- 3581 E Gleneagle Place
- 3708 E Hazeltine Way
- 3530 E Firestone Dr
- 3211 E Gleneagle Dr
- 3180 E Gleneagle Dr
- 3544 E County Down Dr
- 3624 E County Down Dr
- 3127 E Palm Beach Dr
- 6610 S Bradshaw Way
- 3098 E Hazeltine Way
- 3826 E Rolling Green Way
- 3730 E Colonial Dr
- 3770 E Colonial Dr
- 3929 E Peach Tree Dr
- 3031 E Colonial Place
- 6621 S Granite Dr
- 6993 S Sharon Ct
- 6919 S Onyx Dr
- 6959 S Wilson Dr
- 3045 E Firestone Dr
- 4122 E Palm Beach Dr
- 6321 S Four Peaks Place
- 6898 S Onyx Dr
- 6879 S Onyx Dr
- 6687 S Wilson Dr
- 4231 E Firestone Dr
- 4194 E Westchester Dr
- 3352 E Cherry Hills Place
- 6914 S Opal Dr
- 4170 E Winged Foot Place
- 3431 E Torrey Pines Ln
- 6313 S Onyx Dr
- 6175 S Sharon Ct
- 2593 E Riviera Dr
- 2640 E Indian Wells Place
- 6161 S Bell Place
- 6275 S Kimberlee Way
- 2697 E Waterview Ct
- 2425 E Hazeltine Way







