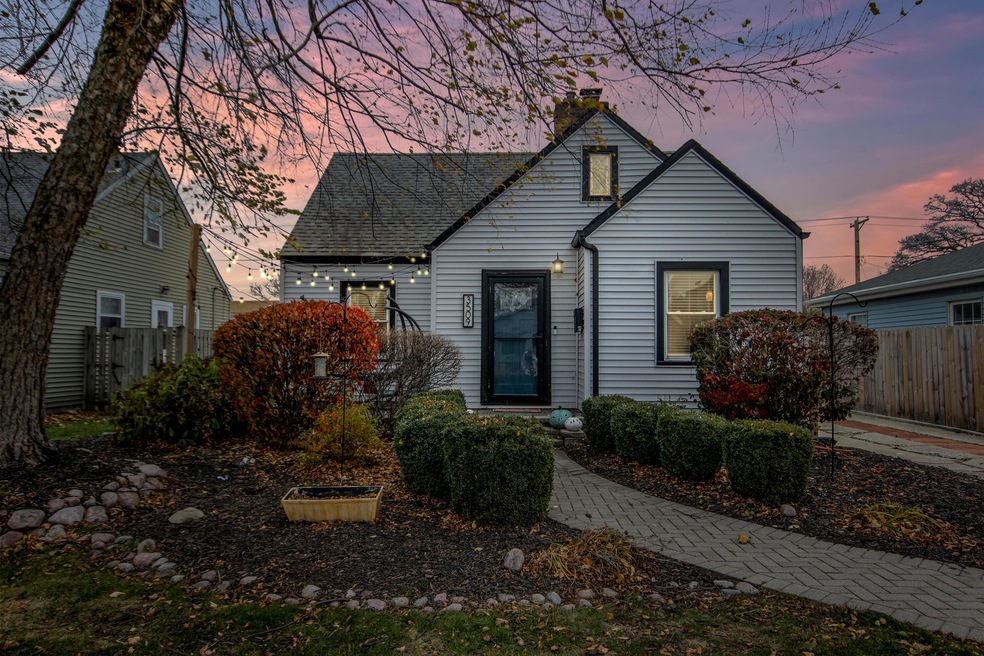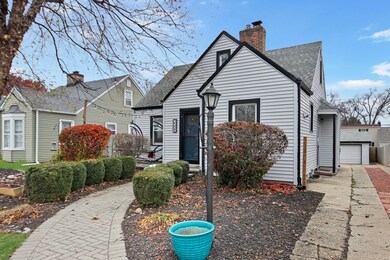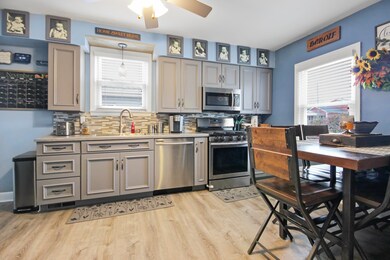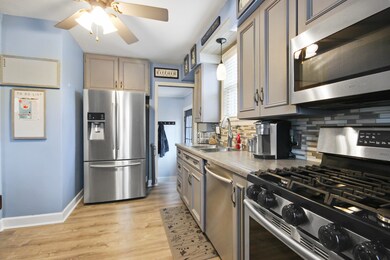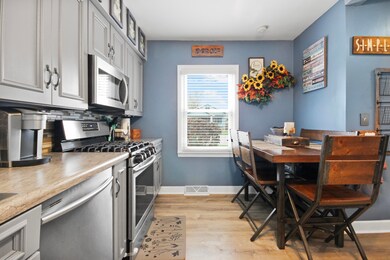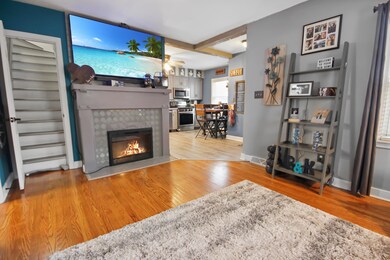
3509 Highway Ave Highland, IN 46322
Highlights
- Cape Cod Architecture
- Wood Flooring
- Neighborhood Views
- Deck
- No HOA
- 2.5 Car Detached Garage
About This Home
As of January 2025Welcome to this charming and well-maintained Cape Cod, just walking distance from all the shopping and dining that downtown Highland has to offer. As you enter, you'll notice an open floor plan connecting the kitchen/dinette to the living room, all featuring original hardwood flooring throughout. The main floor offers two generous-sized bedrooms and a full bath. Upstairs, you'll find an oversized bedroom with ample entertainment or storage space, along with an attached half bath. The finished basement boasts an entertainment room, bar area, and a large laundry room with ample cabinetry and a folding area. Outside, enjoy a charming deck, fenced-in yard, and an epoxied 2.5-car garage.
Last Agent to Sell the Property
McColly Real Estate License #RB18000719 Listed on: 12/05/2024

Home Details
Home Type
- Single Family
Est. Annual Taxes
- $2,051
Year Built
- Built in 1941
Lot Details
- 6,534 Sq Ft Lot
- Lot Dimensions are 50x125
- Back Yard Fenced
- Landscaped
Parking
- 2.5 Car Detached Garage
- Garage Door Opener
Home Design
- Cape Cod Architecture
Interior Spaces
- 1.5-Story Property
- Family Room with Fireplace
- Living Room
- Wood Flooring
- Neighborhood Views
- Basement
Kitchen
- Range Hood
- Microwave
Bedrooms and Bathrooms
- 3 Bedrooms
Laundry
- Dryer
- Washer
Outdoor Features
- Deck
Utilities
- Forced Air Heating and Cooling System
- Heating System Uses Natural Gas
Community Details
- No Home Owners Association
Listing and Financial Details
- Assessor Parcel Number 450722333013000026
Ownership History
Purchase Details
Home Financials for this Owner
Home Financials are based on the most recent Mortgage that was taken out on this home.Purchase Details
Home Financials for this Owner
Home Financials are based on the most recent Mortgage that was taken out on this home.Purchase Details
Home Financials for this Owner
Home Financials are based on the most recent Mortgage that was taken out on this home.Purchase Details
Home Financials for this Owner
Home Financials are based on the most recent Mortgage that was taken out on this home.Purchase Details
Home Financials for this Owner
Home Financials are based on the most recent Mortgage that was taken out on this home.Similar Homes in the area
Home Values in the Area
Average Home Value in this Area
Purchase History
| Date | Type | Sale Price | Title Company |
|---|---|---|---|
| Warranty Deed | -- | Community Title Company | |
| Interfamily Deed Transfer | -- | None Available | |
| Warranty Deed | -- | Chicago Title Ins Co | |
| Warranty Deed | -- | Community Title Company | |
| Warranty Deed | -- | Chicago Title Insurance Co |
Mortgage History
| Date | Status | Loan Amount | Loan Type |
|---|---|---|---|
| Open | $244,000 | New Conventional | |
| Previous Owner | $174,250 | New Conventional | |
| Previous Owner | $175,757 | FHA | |
| Previous Owner | $157,874 | FHA | |
| Previous Owner | $141,000 | Purchase Money Mortgage |
Property History
| Date | Event | Price | Change | Sq Ft Price |
|---|---|---|---|---|
| 01/22/2025 01/22/25 | Sold | $305,000 | -1.0% | $115 / Sq Ft |
| 12/05/2024 12/05/24 | For Sale | $308,000 | +71.2% | $116 / Sq Ft |
| 10/19/2018 10/19/18 | Sold | $179,900 | 0.0% | $94 / Sq Ft |
| 09/24/2018 09/24/18 | Pending | -- | -- | -- |
| 09/10/2018 09/10/18 | For Sale | $179,900 | -- | $94 / Sq Ft |
Tax History Compared to Growth
Tax History
| Year | Tax Paid | Tax Assessment Tax Assessment Total Assessment is a certain percentage of the fair market value that is determined by local assessors to be the total taxable value of land and additions on the property. | Land | Improvement |
|---|---|---|---|---|
| 2024 | $5,312 | $219,500 | $30,600 | $188,900 |
| 2023 | $2,051 | $204,700 | $30,600 | $174,100 |
| 2022 | $1,724 | $177,800 | $30,600 | $147,200 |
| 2021 | $1,613 | $163,200 | $19,000 | $144,200 |
| 2020 | $1,496 | $158,100 | $19,000 | $139,100 |
| 2019 | $1,539 | $151,500 | $19,000 | $132,500 |
| 2018 | $1,535 | $138,600 | $19,000 | $119,600 |
| 2017 | $1,612 | $135,900 | $19,000 | $116,900 |
| 2016 | $1,742 | $143,400 | $19,000 | $124,400 |
| 2014 | $1,646 | $149,300 | $19,000 | $130,300 |
| 2013 | $1,516 | $143,600 | $19,000 | $124,600 |
Agents Affiliated with this Home
-

Seller's Agent in 2025
Traci Van Gundy
McColly Real Estate
(219) 765-4457
5 in this area
169 Total Sales
-

Buyer's Agent in 2025
Estela Lopez
McColly Real Estate
(219) 218-3333
14 in this area
182 Total Sales
-

Seller's Agent in 2018
Lisa Thompson
@ Properties
(219) 617-5884
95 in this area
664 Total Sales
Map
Source: Northwest Indiana Association of REALTORS®
MLS Number: 813712
APN: 45-07-22-333-013.000-026
- 3543 Highway Ave
- 3414 Franklin St
- 8540 Orchard Dr
- 3714 Jewett Ave
- 8337 Liable Rd
- 8505 Juniper Rear Trail
- 9005 Cottage Grove Ave
- 8430 Parrish Ct
- 3339 Wirth Rd
- 3348 Eder St
- 3721 Wirth Rd
- 9027 Hess Dr
- 3238 Eder St
- 9053 Hess Dr
- 3144 Grand Blvd
- 3249 Martha St
- 3127 Grand Blvd
- 9020 Pettit Dr
- 9227 Grace Place
- 8951 O Day Dr
