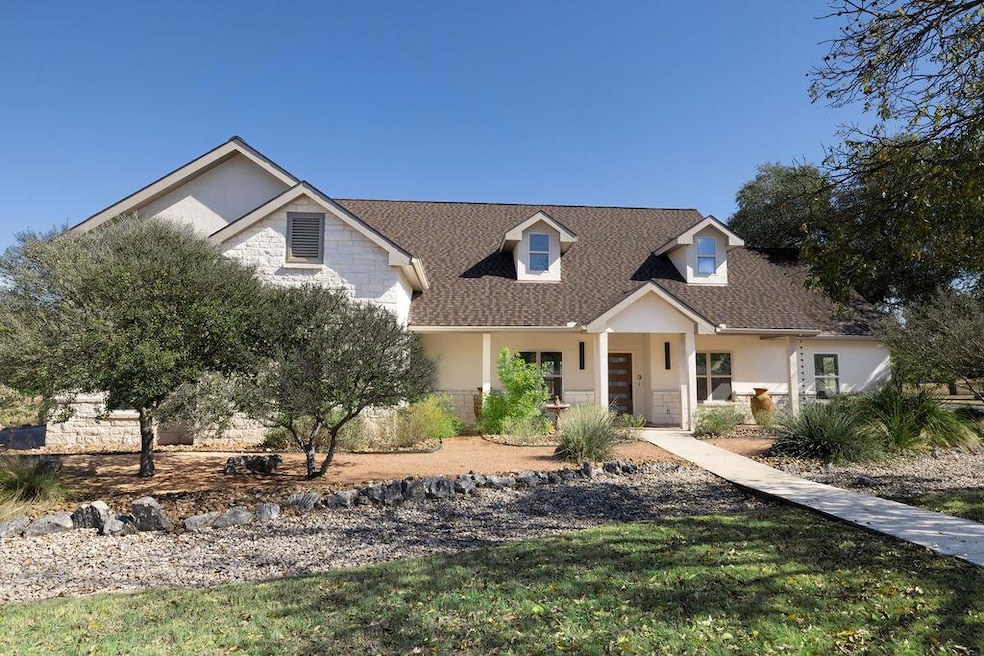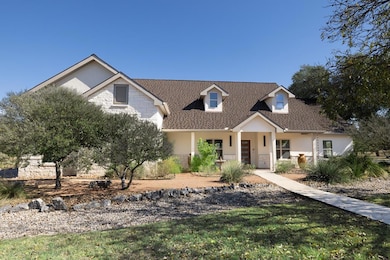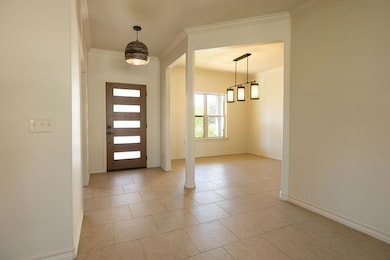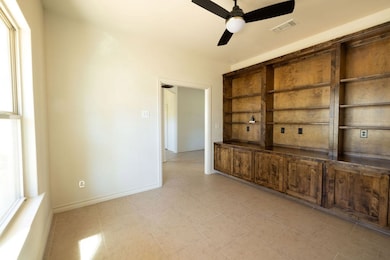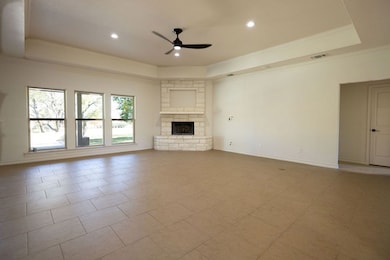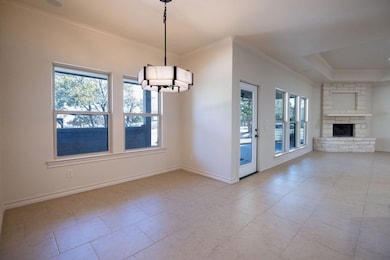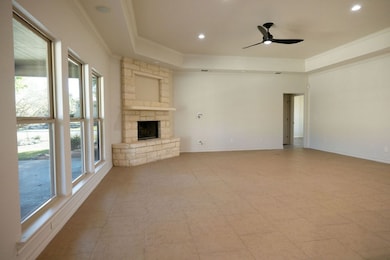3509 La Cumbre Dr Kerrville, TX 78028
Estimated payment $5,496/month
Highlights
- Waterpark
- Deck
- Wood Flooring
- Daniels Elementary School Rated A-
- Recreation Room
- Country Style Home
About This Home
Beautifully updated home in the sought-after Comanche Trace golf community! This 3 bedroom, 3 bath home plus upstairs flex space offers approx. 2,900 sq ft of comfortable Hill Country living on a generous ~.67 acre lot. All bathrooms and the upstairs have been heavily remodeled – fresh paint, fixtures, tile, tubs, toilets, lighting and flooring. The primary suite features a spa-like wet room with soaking tub and walk-in shower together in a serene, retreat-style setting. Secondary bedrooms have newly installed flooring, and the upstairs flex room with full bath makes a perfect guest space, office, media room or hobby area. The main living area has durable porcelain tile, high ceilings and an open flow ideal for entertaining. The kitchen offers granite counters, abundant cabinetry and a functional layout. Outside, enjoy Hill Country breezes from the covered patio and large backyard. 3-car garage provides excellent storage for vehicles, golf cart and toys. Located in amenity-rich Comanche Trace with access to golf, walking trails and views. Move-in ready home combines updated interiors, a flexible floor plan and a spacious lot in one of Kerrville's premier communities.
Listing Agent
AMERICA HOMES AND RANCHES Brokerage Phone: 8304595263 License #0763452 Listed on: 11/20/2025
Home Details
Home Type
- Single Family
Est. Annual Taxes
- $13,202
Year Built
- Built in 2006
Lot Details
- 0.67 Acre Lot
- Cul-De-Sac
- Corner Lot
- Level Lot
- Sprinkler System
HOA Fees
- $71 Monthly HOA Fees
Parking
- 3 Car Garage
Home Design
- Country Style Home
- Slab Foundation
- Composition Roof
- Stone Veneer
- Stucco
Interior Spaces
- 2,978 Sq Ft Home
- 2-Story Property
- High Ceiling
- Living Room with Fireplace
- Formal Dining Room
- Home Office
- Recreation Room
- Utility Room
- Fire and Smoke Detector
Kitchen
- Breakfast Area or Nook
- Breakfast Bar
- Self-Cleaning Oven
- Electric Cooktop
- Microwave
- Dishwasher
- Disposal
Flooring
- Wood
- Carpet
- Tile
Bedrooms and Bathrooms
- 3 Bedrooms
- Primary Bedroom on Main
- Split Bedroom Floorplan
- Walk-In Closet
- 3 Full Bathrooms
- Soaking Tub
- Bathtub with Shower
Laundry
- Laundry Room
- Laundry on main level
- Washer and Dryer Hookup
Outdoor Features
- Deck
- Covered Patio or Porch
- Rain Gutters
Schools
- Daniels Elementary School
Utilities
- Central Heating and Cooling System
- Electric Water Heater
- Water Softener is Owned
Community Details
Overview
- Comanche Trace Subdivision
Recreation
- Waterpark
Map
Home Values in the Area
Average Home Value in this Area
Tax History
| Year | Tax Paid | Tax Assessment Tax Assessment Total Assessment is a certain percentage of the fair market value that is determined by local assessors to be the total taxable value of land and additions on the property. | Land | Improvement |
|---|---|---|---|---|
| 2025 | $6,432 | $706,716 | $71,000 | $657,853 |
| 2024 | $11,874 | $642,469 | $71,000 | $598,615 |
| 2023 | $10,002 | $584,063 | $71,000 | $598,615 |
| 2022 | $10,820 | $544,968 | $65,320 | $479,648 |
| 2021 | $10,277 | $482,696 | $65,320 | $417,376 |
| 2020 | $10,145 | $450,129 | $65,320 | $384,809 |
| 2019 | $9,818 | $431,235 | $71,000 | $360,235 |
| 2018 | $9,756 | $431,235 | $71,000 | $360,235 |
| 2017 | $9,782 | $430,105 | $71,000 | $359,105 |
| 2016 | $9,469 | $416,340 | $71,000 | $345,340 |
| 2015 | -- | $416,340 | $71,000 | $345,340 |
| 2014 | -- | $364,249 | $60,350 | $303,899 |
Property History
| Date | Event | Price | List to Sale | Price per Sq Ft |
|---|---|---|---|---|
| 11/20/2025 11/20/25 | For Sale | $819,000 | -- | $275 / Sq Ft |
Purchase History
| Date | Type | Sale Price | Title Company |
|---|---|---|---|
| Vendors Lien | -- | Fidelity Abstract & Title Co | |
| Trustee Deed | $530,000 | -- | |
| Vendors Lien | $62,000 | -- |
Mortgage History
| Date | Status | Loan Amount | Loan Type |
|---|---|---|---|
| Open | $279,000 | Purchase Money Mortgage | |
| Previous Owner | $315,200 | Future Advance Clause Open End Mortgage |
Source: Kerrville Board of REALTORS®
MLS Number: 120915
APN: R70539
- 3512 Comanche Trace
- 3304 Arrowhead Dr
- 3404 Comanche Trace Dr
- 3520 Comanche Trace Dr Unit 5
- 4222 Comanche Trace Dr Unit 3
- 4428 Comanche Trace Dr Unit 23
- 4388 Comanche Trace Dr Unit 18
- 4454 Comanche Trace Dr Unit 3
- 4436 Comanche Trace Dr Unit 24
- 4470 Comanche Trace Dr Unit 5
- 4214 Comanche Trace Dr Unit 2
- 4412 Comanche Trace Dr
- 4420 Comanche Trace Dr Unit 22
- 4316 Comanche Trace Dr Unit 9
- 4246 Comanche Trace Dr Unit 6
- 4348 Comanche Trace Dr Unit 13
- 4396 Comanche Trace Dr Unit 19
- 4478 Comanche Trace Dr Unit 6
- 4440 Comanche Trace Dr Unit 25
- 4170 Comanche Trace Dr Unit 1
