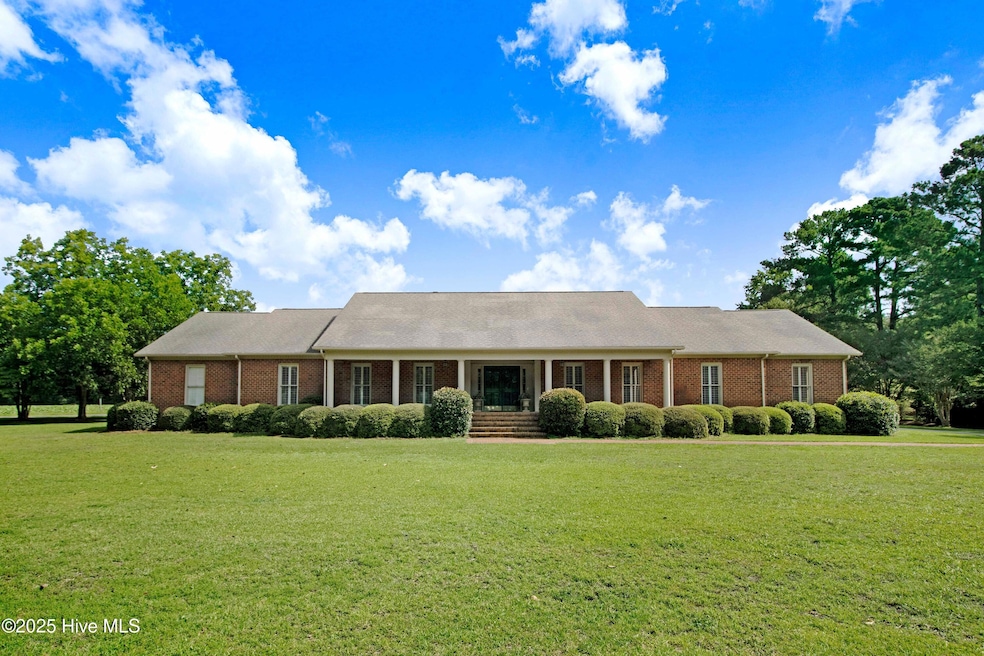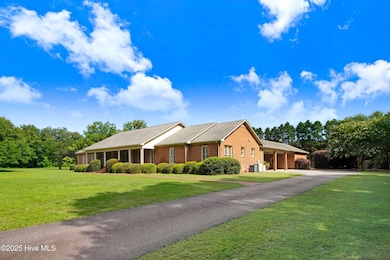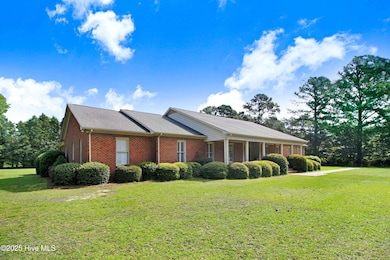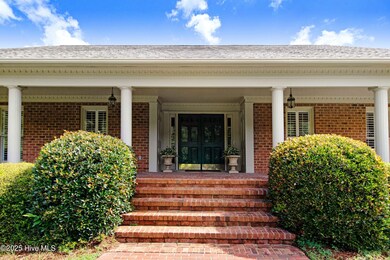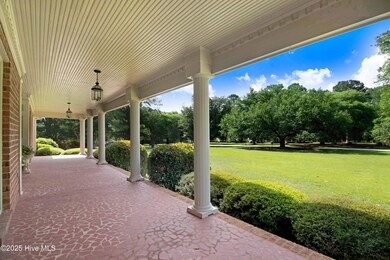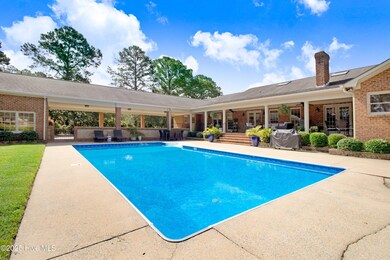3509 Lakeview Trail Kinston, NC 28504
Estimated payment $3,739/month
Highlights
- Pool House
- Wood Flooring
- Whirlpool Bathtub
- 1.58 Acre Lot
- Main Floor Primary Bedroom
- Attic
About This Home
Welcome to 3509 Lakeview Trail - A Stunning Southern RetreatThis beautifully maintained home offers the perfect blend of comfort, functionality, and luxury, nestled in a serene and sought-after neighborhood. With an impressive list of features this home is designed for both relaxing and entertaining in style.Key Features Include:4 Spacious Bedrooms, 3.5 Bathrooms - including walk-in closets, a jetted tub, and walk-in showers.Formal Living and Dining Rooms - perfect for hosting gatherings.Large Bonus Room Upstairs - ideal for a playroom, home office, or media space.Plantation Shutters & Solid Surface Countertops - throughout the home for timeless elegance.Ceiling Fans in multiple rooms for comfort.Two Cozy Fireplaces - adding charm and warmth.Laundry Room & Mud Room - offering abundant storage and convenience.Huge Pantry & Wet Bar with wine cooler.Sunroom - bathed in natural light, overlooking the beautifully landscaped backyard and pool.Outdoor Amenities:3-Car Carport with an electric vehicle charging hookup.Large Covered Front and Back Porches - ideal for relaxing outdoors.Inground Pool & Pool House - includes a sink, refrigerator, half bathroom, heating, and air conditioning.Wrought Iron Railings and Fence - adding elegance and security.Underground Propane Tank - for efficient energy use.Additional Storage:Floored Attic Space - easy-access storage.This home is truly a rare find - offering all the amenities for modern living with the charm of classic Southern architecture. Schedule your private tour today and experience everything 3509 Lakeview Trail has to offer!
Home Details
Home Type
- Single Family
Est. Annual Taxes
- $3,840
Year Built
- Built in 1988
Lot Details
- 1.58 Acre Lot
- Fenced Yard
- Decorative Fence
- Brick Fence
- Corner Lot
- Level Lot
- Property is zoned RA12
HOA Fees
- $121 Monthly HOA Fees
Home Design
- Brick Exterior Construction
- Wood Frame Construction
- Shingle Roof
- Stick Built Home
Interior Spaces
- 4,870 Sq Ft Home
- 2-Story Property
- Wet Bar
- Bookcases
- Ceiling Fan
- 2 Fireplaces
- Plantation Shutters
- Blinds
- Mud Room
- Formal Dining Room
- Crawl Space
- Partially Finished Attic
Kitchen
- Dishwasher
- Solid Surface Countertops
Flooring
- Wood
- Parquet
- Carpet
- Tile
Bedrooms and Bathrooms
- 4 Bedrooms
- Primary Bedroom on Main
- Whirlpool Bathtub
- Walk-in Shower
Laundry
- Laundry Room
- Washer and Dryer Hookup
Parking
- 3 Attached Carport Spaces
- Driveway
- Paved Parking
Pool
- Pool House
- In Ground Pool
Outdoor Features
- Covered Patio or Porch
- Outdoor Storage
Schools
- Contentnea-Savannah Elementary And Middle School
- North Lenoir High School
Utilities
- Heat Pump System
- Electric Water Heater
Listing and Financial Details
- Tax Lot 24
- Assessor Parcel Number 450502796808
Community Details
Overview
- Hillcrest Farms HOA
- Hillcrest Subdivision
- Maintained Community
- Electric Vehicle Charging Station
Recreation
- Tennis Courts
- Pickleball Courts
Map
Home Values in the Area
Average Home Value in this Area
Tax History
| Year | Tax Paid | Tax Assessment Tax Assessment Total Assessment is a certain percentage of the fair market value that is determined by local assessors to be the total taxable value of land and additions on the property. | Land | Improvement |
|---|---|---|---|---|
| 2024 | $3,840 | $425,515 | $47,400 | $378,115 |
| 2023 | $3,840 | $425,515 | $47,400 | $378,115 |
| 2022 | $3,840 | $425,515 | $47,400 | $378,115 |
| 2021 | $3,920 | $425,515 | $47,400 | $378,115 |
| 2020 | $3,920 | $425,515 | $47,400 | $378,115 |
| 2019 | $3,930 | $425,515 | $47,400 | $378,115 |
| 2018 | $3,866 | $425,515 | $47,400 | $378,115 |
| 2017 | $3,798 | $425,515 | $47,400 | $378,115 |
| 2014 | $5,957 | $398,438 | $47,400 | $351,038 |
| 2013 | -- | $398,438 | $47,400 | $351,038 |
| 2011 | -- | $398,438 | $47,400 | $351,038 |
Property History
| Date | Event | Price | Change | Sq Ft Price |
|---|---|---|---|---|
| 07/30/2025 07/30/25 | Price Changed | $619,000 | -3.0% | $127 / Sq Ft |
| 06/26/2025 06/26/25 | For Sale | $638,000 | +74.8% | $131 / Sq Ft |
| 06/29/2018 06/29/18 | Sold | $365,000 | -21.5% | $76 / Sq Ft |
| 06/03/2018 06/03/18 | Pending | -- | -- | -- |
| 04/17/2016 04/17/16 | For Sale | $465,000 | -- | $97 / Sq Ft |
Purchase History
| Date | Type | Sale Price | Title Company |
|---|---|---|---|
| Warranty Deed | $365,000 | -- |
Mortgage History
| Date | Status | Loan Amount | Loan Type |
|---|---|---|---|
| Open | $476,190 | FHA | |
| Closed | $30,000 | Stand Alone Refi Refinance Of Original Loan | |
| Closed | $328,500 | No Value Available | |
| Previous Owner | $250,000 | No Value Available |
Source: Hive MLS
MLS Number: 100515857
APN: 450502796808
- 3807 Random Rd
- 3307 Quail Ridge Rd
- 2277 Hull Rd
- 1552 Hwy 258 N
- 1535 Memory Ln
- 1955 Banks School Rd
- 1404 Hull Rd
- 907 Sycamore Ave
- 3601 Harrison St
- 4801 A St
- 2100 Hwy 258 N
- 1846 Crestview St
- 2221 Banks School Rd
- 1430 N Wilshire Ct
- 2330 Villa Dr Unit 14a
- Sanford Plan at Butterfield
- 1906 Essex St
- 1426 N Wilshire Ct
- 1 U S 258
- 1902 York St
- 3208 Crestwood Dr Unit A
- 3202 Crestwood Dr Unit C
- 3400 Rouse Rd
- 3219-3234 Carey Rd
- 706 Walston Ave Unit .5
- 1310 Queens Rd Unit A
- 102 W Daniels St
- 609 Jackson Ln
- 708 Harvey St Unit 3
- 806 E Caswell St
- 268 Gardenia St
- 1105 Sycamore Rd
- 2049 Briarwood Dr
- 100 Wingate Dr
- 4926 Pinevilla St
- 3335 Saw Mill Rd
- 355 Mccrae St
- 6882 Church St
- 103 Rose Dr
- 2379C Us13n
