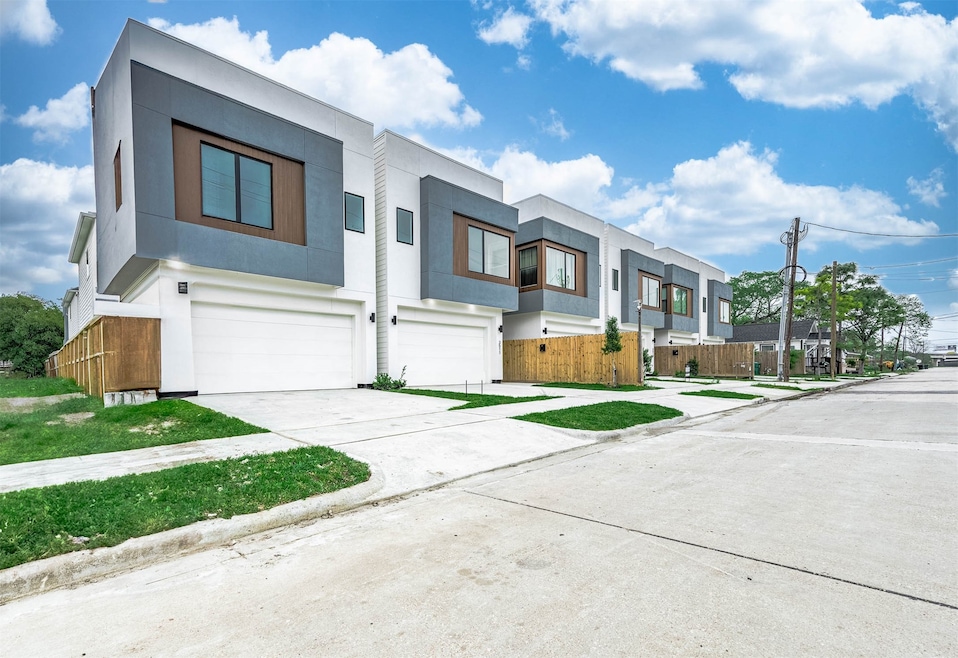3509 Mcilhenny St Houston, TX 77004
Third Ward NeighborhoodHighlights
- New Construction
- Contemporary Architecture
- Quartz Countertops
- Dual Staircase
- Wood Flooring
- Walk-In Pantry
About This Home
Gorgeous new construction modern home developed by 713 Development! Just minutes away from the University of Houston, Midtown, the Medical Center, Downtown, and many more Houston hot spots making it perfect for UH students or those who wish to live close to the city! Sweeping downtown skyline views even from EVERY ROOM! This home has it's own PRIVATE driveway/2 car garage as well as a PRIVATE backyard w/ a covered patio!. This home also features beautiful quartz countertops w/ waterfall edges and backsplash, as well as top-of-the-line chrome trim/hardware. All wood flooring throughout the home and beautiful tile in the private en-suite bathrooms in every bedroom. Centrally located for easy access to I-45, 59, & 288! Your brand new home awaits you!
Listing Agent
Walzel Properties - Corporate Office License #0730020 Listed on: 08/12/2025

Home Details
Home Type
- Single Family
Est. Annual Taxes
- $3,243
Year Built
- Built in 2025 | New Construction
Lot Details
- 2,375 Sq Ft Lot
- Back Yard Fenced
Parking
- 2 Car Attached Garage
Home Design
- Contemporary Architecture
Interior Spaces
- 1,984 Sq Ft Home
- 2-Story Property
- Dual Staircase
- Wired For Sound
- Formal Entry
- Family Room Off Kitchen
- Living Room
- Combination Kitchen and Dining Room
Kitchen
- Breakfast Bar
- Walk-In Pantry
- Gas Oven
- Gas Range
- Microwave
- Dishwasher
- Kitchen Island
- Quartz Countertops
- Self-Closing Drawers and Cabinet Doors
- Disposal
Flooring
- Wood
- Tile
- Vinyl
Bedrooms and Bathrooms
- 3 Bedrooms
Laundry
- Dryer
- Washer
Home Security
- Prewired Security
- Fire and Smoke Detector
Schools
- Blackshear Elementary School
- Cullen Middle School
- Yates High School
Utilities
- Central Heating and Cooling System
- Heating System Uses Gas
Listing and Financial Details
- Property Available on 8/12/25
- 12 Month Lease Term
Community Details
Overview
- Mcilhenny Views Subdivision
Pet Policy
- Call for details about the types of pets allowed
- Pet Deposit Required
Map
Source: Houston Association of REALTORS®
MLS Number: 57331830
APN: 0171630000003
- 3511 Mcilhenny St
- 3510 Hadley St
- 2208 Edmundson St
- 3615 Bremond St
- 3616 Bremond St
- 2601 Lucinda St
- 3422 Mcilhenny St
- 3417 Bremond St
- 3430 Mcgowen St
- 2401 & 2407 Sampson St Unit 1-8
- 2808 Scott St
- 3409 Dennis St
- 3418 Dennis St Unit 1
- 3457 Tuam St
- 3622 Tuam St
- 3419 Tuam St
- 3417 Tuam St
- 3311 & 3315 NE Bremond St
- 3310 Bremond St
- 3811-3815 Tuam St
- 3510 Hadley St
- 2312 Lucinda St
- 2519 Scott St
- 2610 Scott St
- 2623 Canfield St
- 3411 Drew St Unit 2
- 3717 Tuam St Unit 3
- 3426 Tuam St
- 3424 Tuam St
- 3421 Anita St
- 3613 Rosalie St Unit B
- 3613 Rosalie St Unit A-1
- 3801 Anita St Unit 4
- 3801 Anita St Unit 1
- 3301 Dennis St
- 3719 Elgin St
- 1615 Milby St Unit A
- 3009 Callie St Unit A
- 1710 Sampson St
- 3431 Beulah St






