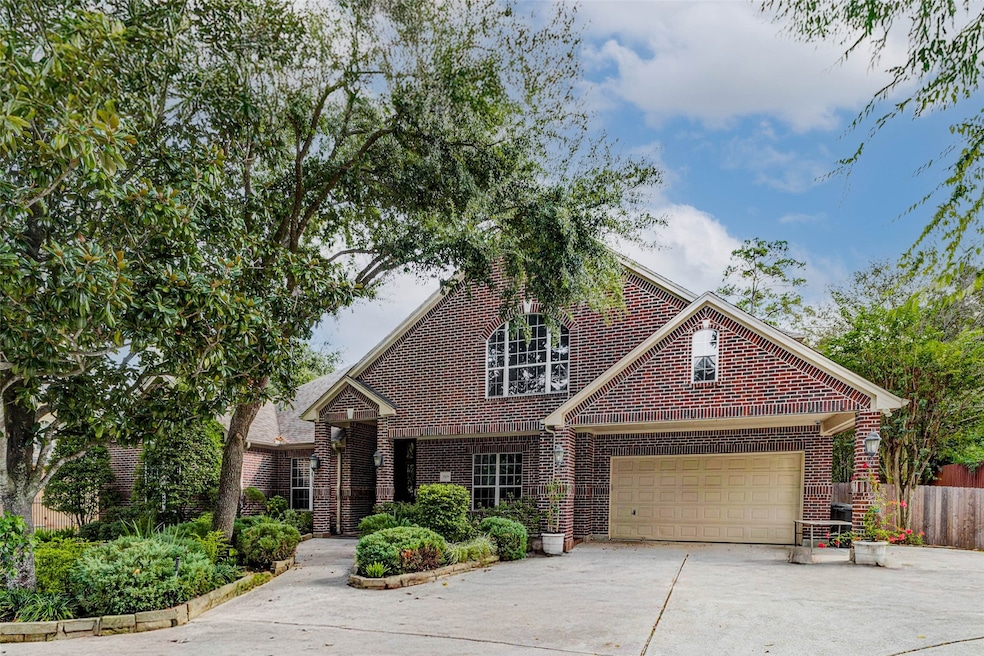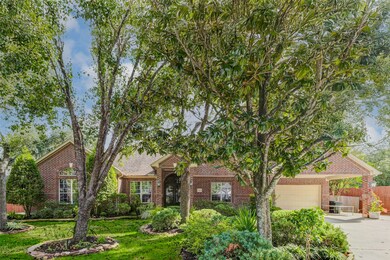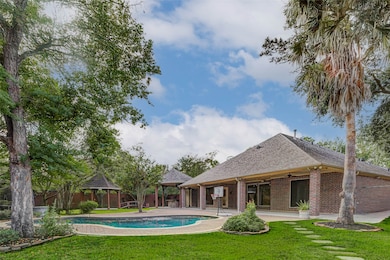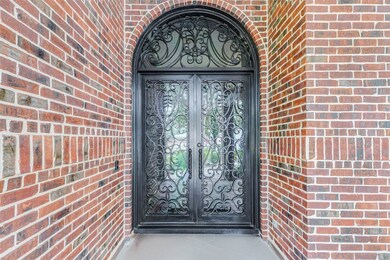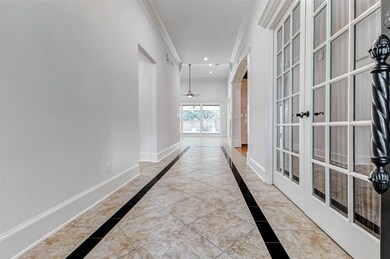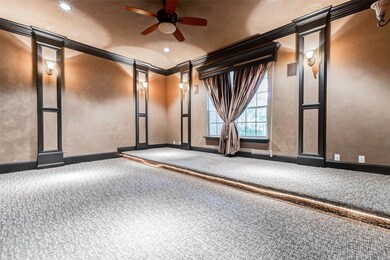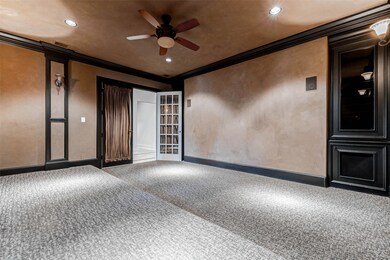3509 Mirror Ct Spring, TX 77388
Champions NeighborhoodEstimated payment $5,493/month
Highlights
- Media Room
- In Ground Pool
- Green Roof
- Haude Elementary School Rated A-
- 0.55 Acre Lot
- Deck
About This Home
Welcome to this beautifully crafted custom home on over half an acre, offering a rare blend of interior comfort and resort-style outdoor living. This five-bedroom residence features a functional layout with a first-floor media room, formal dining, and a spacious living area overlooking the backyard. The kitchen includes rich cabinetry, granite countertops, stainless appliances, and an oversized island with seating. The private first-floor suite offers a large walk-in closet with custom storage and a well-appointed bath with dual vanities and a frameless shower. Two additional bedrooms share a Hollywood bath, with another guest room and full bath nearby. Upstairs provides a generous game room, bonus flex room, and a guest bedroom with full bath. The outdoor retreat includes a covered patio, full outdoor kitchen, sparkling pool, gazebo, and a detached brick outbuilding with storage and exterior half bath. A full-home Generac generator is also included!
Home Details
Home Type
- Single Family
Est. Annual Taxes
- $7,297
Year Built
- Built in 2005
Lot Details
- 0.55 Acre Lot
- Adjacent to Greenbelt
- Northwest Facing Home
- Back Yard Fenced
- Sprinkler System
- Wooded Lot
Parking
- 4 Car Attached Garage
- Garage Door Opener
- Electric Gate
- Additional Parking
Home Design
- Traditional Architecture
- Brick Exterior Construction
- Slab Foundation
- Composition Roof
- Cement Siding
Interior Spaces
- 5,516 Sq Ft Home
- 2-Story Property
- Crown Molding
- Vaulted Ceiling
- Ceiling Fan
- Gas Log Fireplace
- Window Treatments
- Formal Entry
- Family Room Off Kitchen
- Living Room
- Breakfast Room
- Dining Room
- Media Room
- Game Room
- Utility Room
- Washer and Gas Dryer Hookup
Kitchen
- Breakfast Bar
- Walk-In Pantry
- Double Oven
- Gas Oven
- Gas Range
- Dishwasher
- Kitchen Island
- Granite Countertops
- Disposal
Flooring
- Engineered Wood
- Carpet
- Tile
Bedrooms and Bathrooms
- 5 Bedrooms
- Double Vanity
- Single Vanity
- Bathtub with Shower
- Hollywood Bathroom
Home Security
- Security System Owned
- Security Gate
Eco-Friendly Details
- Green Roof
- ENERGY STAR Qualified Appliances
- Energy-Efficient HVAC
- Energy-Efficient Lighting
- Energy-Efficient Thermostat
- Ventilation
Pool
- In Ground Pool
- Gunite Pool
Outdoor Features
- Deck
- Covered Patio or Porch
- Outdoor Kitchen
Schools
- Haude Elementary School
- Strack Intermediate School
- Klein Collins High School
Utilities
- Forced Air Zoned Heating and Cooling System
- Heating System Uses Gas
- Programmable Thermostat
- Water Softener is Owned
Community Details
- Mirror Lake Subdivision
Map
Home Values in the Area
Average Home Value in this Area
Tax History
| Year | Tax Paid | Tax Assessment Tax Assessment Total Assessment is a certain percentage of the fair market value that is determined by local assessors to be the total taxable value of land and additions on the property. | Land | Improvement |
|---|---|---|---|---|
| 2025 | $5,756 | $391,847 | $41,445 | $350,402 |
| 2024 | $5,756 | $391,847 | $41,445 | $350,402 |
| 2023 | $5,756 | $391,847 | $41,445 | $350,402 |
| 2022 | $7,823 | $391,847 | $41,445 | $350,402 |
| 2021 | $7,976 | $375,514 | $30,393 | $345,121 |
| 2020 | $8,331 | $375,514 | $30,393 | $345,121 |
| 2019 | $8,861 | $384,397 | $30,393 | $354,004 |
| 2018 | $5,179 | $406,639 | $30,393 | $376,246 |
| 2017 | $8,141 | $406,639 | $30,393 | $376,246 |
| 2016 | $7,401 | $320,000 | $30,393 | $289,607 |
| 2015 | $7,197 | $320,000 | $30,393 | $289,607 |
| 2014 | $7,197 | $320,000 | $30,393 | $289,607 |
Property History
| Date | Event | Price | List to Sale | Price per Sq Ft |
|---|---|---|---|---|
| 11/21/2025 11/21/25 | For Sale | $925,000 | -- | $168 / Sq Ft |
Purchase History
| Date | Type | Sale Price | Title Company |
|---|---|---|---|
| Vendors Lien | -- | None Available | |
| Vendors Lien | -- | Texas American Title Company |
Mortgage History
| Date | Status | Loan Amount | Loan Type |
|---|---|---|---|
| Open | $348,000 | New Conventional | |
| Previous Owner | $250,000 | Fannie Mae Freddie Mac |
Source: Houston Association of REALTORS®
MLS Number: 28242183
APN: 0932890000033
- 19023 Candle River Ln
- 3403 Candleway Dr
- 3402 Candleridge Dr
- 18630 Lena Trail Dr
- 2910 Crescent Bend Rd
- 19139 Candletrail Dr
- 3427 Rolling Terrace Dr
- 3302 Flaming Candle Dr
- 3223 Candlepine Dr
- 18303 Aldermoor Dr
- 18518 Ella Blvd
- 3211 Candleknoll Dr
- 3502 Chapel Square Dr
- 3710 Blue Lake Dr
- 3603 Rolling Terrace Dr
- 18318 Ella Blvd
- 18611 Burnt Candle Dr
- 3614 Shipman Ln
- 3511 Coltwood Dr
- 3515 Blue Cypress Dr
- 3550 Mirror Ct
- 3123 Candle Cabin Ln
- 19139 Candletrail Dr
- 18307 Forest Elms Dr
- 19022 White Candle Dr
- 3410 Hideaway Ln
- 18707 Scented Candle Way
- 18318 Ella Blvd
- 3626 Shipman Ln
- 3602 Blue Cypress Dr
- 3410 Marywood Dr
- 20326 Linshire Dr
- 3647 Marywood Dr
- 3807 El James Dr
- 3400 Louetta Rd Unit 433
- 3400 Louetta Rd Unit 734
- 3400 Louetta Rd Unit 521
- 3400 Louetta Rd Unit 327
- 3400 Louetta Rd Unit 231
- 3400 Louetta Rd Unit 634
