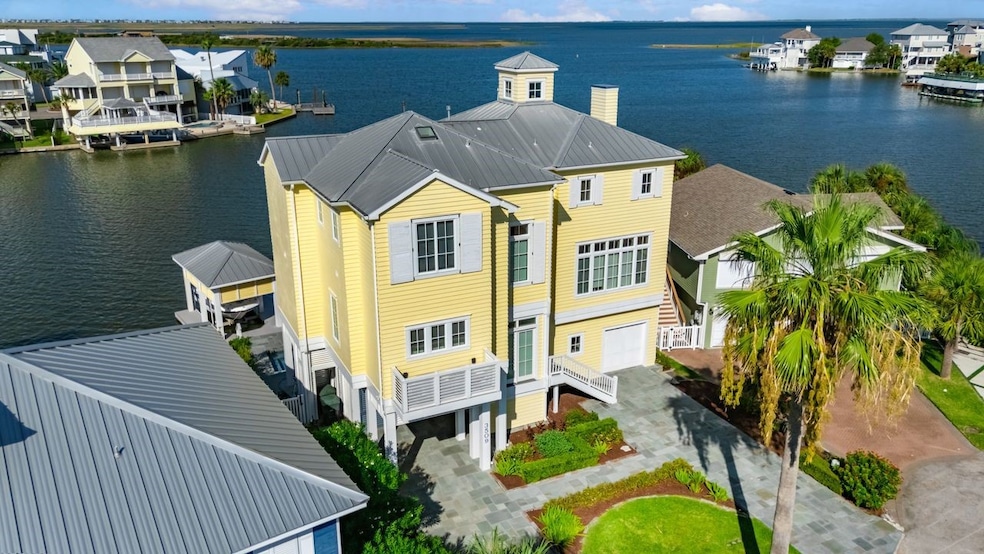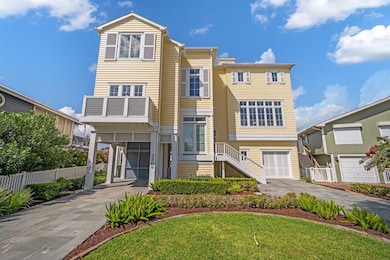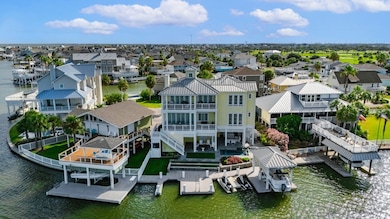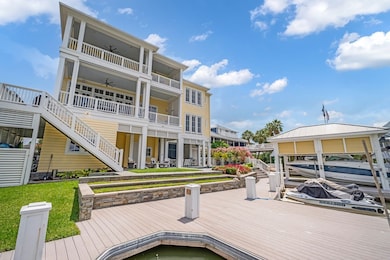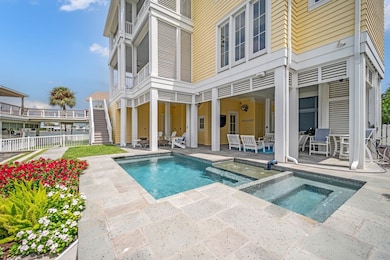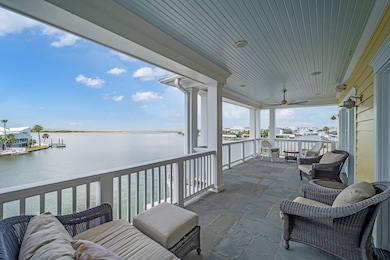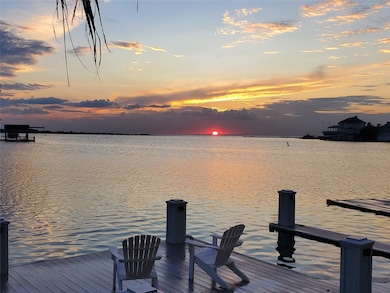3509 Petite Cir Galveston, TX 77554
Jamaica Beach-Pirates Cove NeighborhoodEstimated payment $22,631/month
Highlights
- Parking available for a boat
- Golf Course Community
- Property Fronts a Bay or Harbor
- Oppe Elementary School Rated A-
- Boat Lift
- Boat Slip
About This Home
Bayfront with all the amenities you are looking for! This fantastic offering has three large ensuite bedrooms plus a 2nd floor living or game room and a home office/den with fireplace and built ins. Open main living area offers crown molding, walnut wood floors, built in entertainment center, surround sound and wall of windows and doors offering exquisite open water views. Modern kitchen with walk in pantry, suite of stainless appliances and Taj Mahal quartzite stone counter tops and generous counter seating. Primary suite with built ins, two walk in closets and spacious bath. Elevator to all levels and not one but two laundry rooms. Exterior features include lush landscaping, pool and spa, summer kitchen, covered boat house with additional boat slips and great outdoor entertainment areas. High impact rated windows and doors, AZEK composite decking on stairs and docks, Pennsylvania Blue stone driveways and patio areas, electric shades at main deck. Ready for terrific sunsets?
Listing Agent
Coldwell Banker Realty - Memorial Office License #0398965 Listed on: 11/01/2025

Home Details
Home Type
- Single Family
Est. Annual Taxes
- $42,983
Year Built
- Built in 2012
Lot Details
- 5,759 Sq Ft Lot
- Property Fronts a Bay or Harbor
- Home fronts a canal
- Cul-De-Sac
- Northeast Facing Home
- Sprinkler System
- Back Yard Fenced and Side Yard
HOA Fees
- $38 Monthly HOA Fees
Parking
- 1 Car Attached Garage
- 1 Attached Carport Space
- Driveway
- Parking available for a boat
Home Design
- Contemporary Architecture
- Traditional Architecture
- Metal Roof
- Cement Siding
Interior Spaces
- 4,148 Sq Ft Home
- 2-Story Property
- Crown Molding
- High Ceiling
- Ceiling Fan
- Gas Log Fireplace
- Insulated Doors
- Formal Entry
- Family Room Off Kitchen
- Dining Room
- Home Office
- Utility Room
- Bay Views
Kitchen
- Breakfast Bar
- Walk-In Pantry
- Electric Oven
- Gas Cooktop
- Microwave
- Dishwasher
- Granite Countertops
- Quartz Countertops
- Pots and Pans Drawers
- Self-Closing Drawers and Cabinet Doors
- Disposal
Flooring
- Wood
- Tile
Bedrooms and Bathrooms
- 3 Bedrooms
- En-Suite Primary Bedroom
- Double Vanity
- Soaking Tub
- Separate Shower
Laundry
- Laundry Room
- Dryer
- Washer
Home Security
- Hurricane or Storm Shutters
- Fire and Smoke Detector
Accessible Home Design
- Accessible Elevator Installed
- Accessible Common Area
- Accessible Entrance
Eco-Friendly Details
- Green Roof
- ENERGY STAR Qualified Appliances
- Energy-Efficient Windows with Low Emissivity
- Energy-Efficient HVAC
- Energy-Efficient Lighting
- Energy-Efficient Doors
- Energy-Efficient Thermostat
Pool
- Heated In Ground Pool
- Gunite Pool
- Spa
Outdoor Features
- Bulkhead
- Boat Lift
- Boat Slip
- Balcony
- Deck
- Covered Patio or Porch
- Outdoor Kitchen
Schools
- Gisd Open Enroll Elementary And Middle School
- Ball High School
Utilities
- Forced Air Zoned Heating and Cooling System
- Heating System Uses Gas
- Programmable Thermostat
Listing and Financial Details
- Exclusions: see agent
Community Details
Overview
- Pirates Poa/Ckm Management Association, Phone Number (281) 255-3061
- Built by Alta Vista
- Pirates Cove 3 Subdivision
Recreation
- Golf Course Community
- Community Pool
Map
Home Values in the Area
Average Home Value in this Area
Tax History
| Year | Tax Paid | Tax Assessment Tax Assessment Total Assessment is a certain percentage of the fair market value that is determined by local assessors to be the total taxable value of land and additions on the property. | Land | Improvement |
|---|---|---|---|---|
| 2025 | $37,500 | $1,825,563 | $266,070 | $1,559,493 |
| 2024 | $37,500 | $2,808,670 | $266,070 | $2,542,600 |
| 2023 | $37,500 | $2,197,160 | $266,070 | $1,931,090 |
| 2022 | $44,719 | $2,250,000 | $266,070 | $1,983,930 |
| 2021 | $24,436 | $1,358,665 | $266,070 | $1,092,595 |
| 2020 | $23,522 | $1,000,000 | $266,070 | $733,930 |
| 2019 | $23,813 | $982,740 | $262,750 | $719,990 |
| 2018 | $22,667 | $985,512 | $262,750 | $722,762 |
| 2017 | $20,345 | $985,512 | $262,750 | $722,762 |
| 2016 | $18,495 | $1,064,910 | $262,750 | $802,160 |
| 2015 | $11,001 | $975,470 | $150,450 | $825,020 |
| 2014 | $19,774 | $462,130 | $150,450 | $311,680 |
Property History
| Date | Event | Price | List to Sale | Price per Sq Ft | Prior Sale |
|---|---|---|---|---|---|
| 11/01/2025 11/01/25 | For Sale | $3,600,000 | +44.0% | $868 / Sq Ft | |
| 07/23/2021 07/23/21 | Sold | -- | -- | -- | View Prior Sale |
| 06/23/2021 06/23/21 | Pending | -- | -- | -- | |
| 03/31/2021 03/31/21 | For Sale | $2,500,000 | -- | $603 / Sq Ft |
Purchase History
| Date | Type | Sale Price | Title Company |
|---|---|---|---|
| Warranty Deed | -- | Stewart Title | |
| Interfamily Deed Transfer | -- | None Available |
Source: Houston Association of REALTORS®
MLS Number: 11464060
APN: 5867-0005-0004-000
- 14131 Grambo Blvd
- 3413 Jolly Roger Cir
- 13957 Grambo Blvd
- 14523 Mckenna St
- 3411 Petite Cir
- TBD Treasure Cir
- 10902 Egrets Nest
- 3423 Christmas Tree Point Rd
- 10525 San Luis Pass Rd Unit 804
- 10525 San Luis Pass Rd Unit 401
- 10525 San Luis Pass Rd Unit 308
- 10525 San Luis Pass Rd Unit 604
- 10525 San Luis Pass Rd Unit 902
- 10525 San Luis Pass Rd Unit 1001
- 9417 Vista Bella
- 10525 San Luis Pass Rd Unit 806
- 10525 San Luis Pass Rd Unit 901
- Lot 5 - 7 103
- 1642 Brown Pelican
- 10525 San Luis Pass Rd Unit 707
- 3811 Las Palmas St
- 14110 Miramar Dr
- 4011 Vista Blvd
- 4020 Las Palmas St
- 4025 Vista Blvd
- 4015 Oleander Dr
- 103 Jean Lafitte Cove
- 14463 Spyglass Cir
- 13108 John Reynolds Rd
- 13103 John Reynolds Rd
- 12828 E Madrid
- 12928 John Reynolds Rd
- 12925 John Reynolds Rd
- 12940 John Reynolds Rd
- 4308 Spanish Main
- 16511 John Davis Rd
- 16518 John Davis Rd
- 16547 Jolly Roger Rd
- 16510 Blackbeard Rd
- 16614 Bermuda Way
