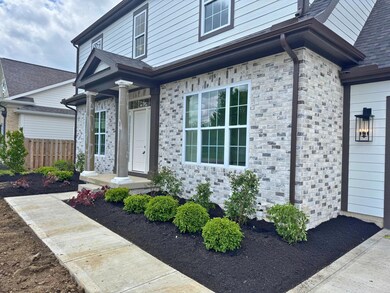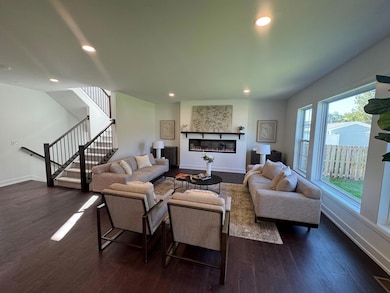3509 Redding Rd Upper Arlington, OH 43221
Estimated payment $8,871/month
Highlights
- New Construction
- Wood Flooring
- No HOA
- Windermere Elementary School Rated A
- Great Room
- Walk-In Pantry
About This Home
Welcome to 3509 Redding Rd, a stunning new construction home offering 3,929 sq. ft., 5 bedrooms, 4.5 bathrooms, and a 2-car garage in the heart of Upper Arlington. Designed for both luxury and functionality, this custom home features an open floor plan, and impeccable craftsmanship. 🏡 Interior Highlights:
✔️ Chef's Kitchen - Custom cabinetry, countertops, appliances, oversized island, and a huge walk-in pantry
✔️ Great Room - with an abundance natural light
✔️ Primary Suite Retreat - Spa-like bath with shower, and walk-in closet
✔️ Upstairs Features - Includes a secondary en-suite bedroom plus a Jack-and-Jill bath, offering privacy and convenience
✔️ Finished Lower Level with Guest Suite
Home Details
Home Type
- Single Family
Year Built
- Built in 2025 | New Construction
Lot Details
- 0.3 Acre Lot
Parking
- 2 Car Attached Garage
- Garage Door Opener
Home Design
- Poured Concrete
- Stone Exterior Construction
Interior Spaces
- 3,949 Sq Ft Home
- 2-Story Property
- Decorative Fireplace
- Insulated Windows
- Great Room
- Basement
- Recreation or Family Area in Basement
- Home Security System
Kitchen
- Walk-In Pantry
- Gas Range
- Microwave
- Dishwasher
Flooring
- Wood
- Carpet
- Vinyl
Bedrooms and Bathrooms
Laundry
- Laundry on upper level
- Electric Dryer Hookup
Utilities
- Forced Air Heating and Cooling System
- Heating System Uses Gas
- Electric Water Heater
Community Details
- No Home Owners Association
Listing and Financial Details
- Assessor Parcel Number 070-014891
Map
Home Values in the Area
Average Home Value in this Area
Property History
| Date | Event | Price | List to Sale | Price per Sq Ft |
|---|---|---|---|---|
| 10/02/2025 10/02/25 | Price Changed | $1,417,000 | -0.2% | $359 / Sq Ft |
| 08/28/2025 08/28/25 | Price Changed | $1,419,500 | -0.4% | $359 / Sq Ft |
| 04/01/2025 04/01/25 | For Sale | $1,425,000 | 0.0% | $361 / Sq Ft |
| 03/31/2025 03/31/25 | Off Market | $1,425,000 | -- | -- |
| 01/30/2025 01/30/25 | For Sale | $1,425,000 | -- | $361 / Sq Ft |
Source: Columbus and Central Ohio Regional MLS
MLS Number: 225002826
- 2135 Wesleyan Dr
- 3701 Reed Rd
- 2225 Swansea Rd
- 3296 Leighton Rd
- 2047 Langham Rd
- 1842 Ridgecliff Rd
- 2401 Shrewsbury Rd
- 2413 Edgevale Rd
- 2443 Shrewsbury Rd
- 1743 Ardleigh Rd Unit 1743
- 3161 Avalon Rd
- 2300 Hoxton Ct
- 3175 Tremont Rd Unit 504
- 3175 Tremont Rd Unit 313
- 2227 Zollinger Rd
- 3106 Somerford Rd
- 2458 Edgevale Rd
- 2370 Zollinger Rd
- 3444 Sunningdale Way
- 2438 Sherwood Villa Unit 5
- 1953 Fishinger Rd
- 1783 Ardleigh Rd Unit 1787
- 2443 Shrewsbury Rd
- 3217-3219 Tremont Rd
- 2483 Shrewsbury Rd
- 2475 Swansea Rd
- 1862 Kentwell Rd
- 2063 Inchcliff Rd
- 3181 Northwest Blvd
- 2062 Ridgeview Rd Unit Upper Arlington Garden
- 2100 Cheltenham Rd
- 4260 Reedbury Ln
- 1350 Marlyn Dr
- 2583 Wexford Rd
- 1062 Oberlin Dr
- 1016 Lambeth Dr
- 2883 Charing Rd Unit 2883
- 3456 Shattuck Ave
- 1690 W Lane Ave
- 1600 W Lane Ave







