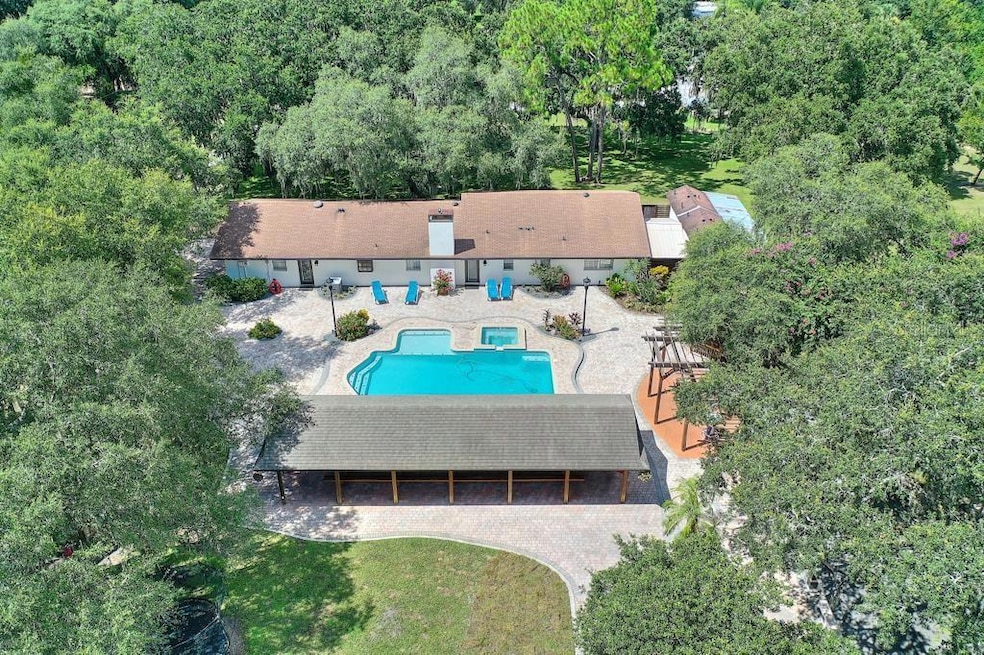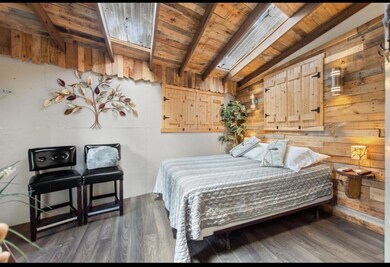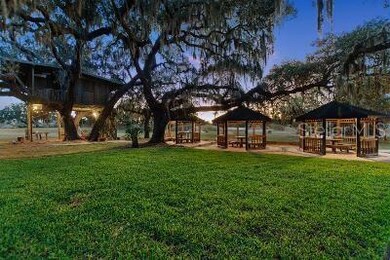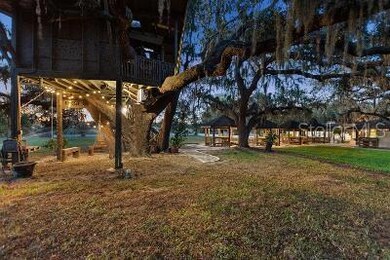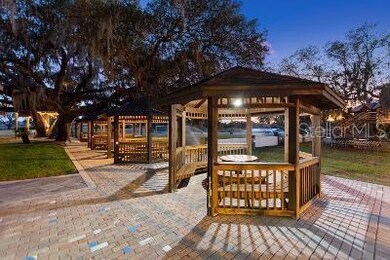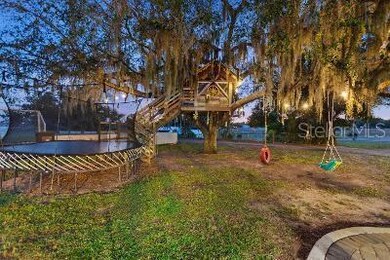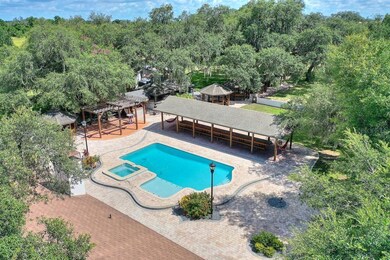3509 Small World Dr Haines City, FL 33844
Estimated payment $4,358/month
Highlights
- Guest House
- Gunite Pool
- View of Trees or Woods
- Oak Trees
- Custom Home
- Open Floorplan
About This Home
MAIN HOUSE:
3 bedrooms, 2 baths plus a large converted garage (4th bedroom or flex space)
Brand new luxury vinyl plank flooring throughout
Open-concept kitchen with quartz countertops, modern appliances (stove, hood, dishwasher, refrigerator), and elegant finishes
Crown molding and decorative tray ceilings in the dining area
Wood-burning fireplace for cozy evenings
Indoor laundry room with washer and dryer
Spray foam insulation for energy efficiency
Guest House: 2 bedrooms, 1 bath, and an attached storage area — perfect for guests, extended family, or rental income
Outdoor Features
Six gazebos and one pergola surrounded by lush, low-maintenance landscaping
Outdoor dining area with a covered picnic table seating up to 50 guests
Outdoor kitchen, dance floor, and DJ booth for unforgettable gatherings
Four outdoor bathrooms for convenience during events
16x32 swimming pool with surrounding brick pavers
Soccer field or open recreation space adaptable for multiple uses
Two treehouses — one designed for play and another featuring a bedroom and bathroom
Chicken coop, storage building with electricity, septic and well system
Mature landscaping with guava trees, palms, and oaks
Lifestyle and Potential
This property is ideal as a primary residence, vacation retreat, or income-producing venue. With its extensive entertainment spaces, it’s perfectly suited for weddings, weekend rentals, or private events. Experience the perfect blend of comfort, style, and opportunity — this one-of-a-kind estate is a must-see for anyone seeking space, serenity, and endless possibilities.
Listing Agent
REAL ESTATE BROKERS USA, INC. Brokerage Phone: 863-247-8096 License #3231911 Listed on: 11/18/2025
Home Details
Home Type
- Single Family
Est. Annual Taxes
- $4,931
Year Built
- Built in 1977
Lot Details
- 4.17 Acre Lot
- Lot Dimensions are 208x208
- North Facing Home
- Fenced
- Oversized Lot
- Oak Trees
- Property is zoned R-3
Home Design
- Custom Home
- Block Foundation
- Slab Foundation
- Shingle Roof
- Block Exterior
- Stucco
Interior Spaces
- 2,472 Sq Ft Home
- 1-Story Property
- Open Floorplan
- Furnished
- Crown Molding
- Tray Ceiling
- Ceiling Fan
- Wood Burning Fireplace
- Window Treatments
- Living Room
- Dining Room
- Luxury Vinyl Tile Flooring
- Views of Woods
Kitchen
- Eat-In Kitchen
- Range
- Microwave
- Stone Countertops
Bedrooms and Bathrooms
- 4 Bedrooms
- 2 Full Bathrooms
Laundry
- Laundry Room
- Dryer
- Washer
Outdoor Features
- Gunite Pool
- Courtyard
- Outdoor Kitchen
- Exterior Lighting
- Gazebo
- Separate Outdoor Workshop
- Shed
Additional Homes
- Guest House
- 840 SF Accessory Dwelling Unit
Utilities
- Central Heating and Cooling System
- 1 Water Well
- 1 Septic Tank
Community Details
- No Home Owners Association
Listing and Financial Details
- Visit Down Payment Resource Website
- Assessor Parcel Number 27-27-27-000000-043210
Map
Home Values in the Area
Average Home Value in this Area
Tax History
| Year | Tax Paid | Tax Assessment Tax Assessment Total Assessment is a certain percentage of the fair market value that is determined by local assessors to be the total taxable value of land and additions on the property. | Land | Improvement |
|---|---|---|---|---|
| 2025 | $4,752 | $317,716 | $40,992 | $276,724 |
| 2024 | $4,372 | $314,432 | $40,992 | $273,440 |
| 2023 | $4,372 | $286,410 | $0 | $0 |
| 2022 | $4,016 | $260,373 | $0 | $0 |
| 2021 | $3,780 | $236,703 | $29,309 | $207,394 |
| 2020 | $3,660 | $227,681 | $27,751 | $199,930 |
| 2018 | $3,381 | $213,360 | $26,583 | $186,777 |
| 2017 | $3,146 | $177,364 | $0 | $0 |
| 2016 | $2,671 | $142,210 | $0 | $0 |
| 2015 | $2,014 | $129,282 | $0 | $0 |
| 2014 | $2,021 | $117,529 | $0 | $0 |
Property History
| Date | Event | Price | List to Sale | Price per Sq Ft | Prior Sale |
|---|---|---|---|---|---|
| 11/18/2025 11/18/25 | For Sale | $749,000 | +580.9% | $303 / Sq Ft | |
| 11/14/2016 11/14/16 | Off Market | $110,000 | -- | -- | |
| 08/15/2016 08/15/16 | Sold | $110,000 | -6.8% | $60 / Sq Ft | View Prior Sale |
| 07/28/2016 07/28/16 | Pending | -- | -- | -- | |
| 09/14/2015 09/14/15 | Price Changed | $118,000 | -14.2% | $65 / Sq Ft | |
| 01/23/2015 01/23/15 | Price Changed | $137,500 | -16.7% | $75 / Sq Ft | |
| 10/07/2013 10/07/13 | For Sale | $165,000 | -- | $90 / Sq Ft |
Purchase History
| Date | Type | Sale Price | Title Company |
|---|---|---|---|
| Warranty Deed | -- | Integrity First Title Llc | |
| Trustee Deed | $85,200 | None Available | |
| Special Warranty Deed | $315,000 | Attorney | |
| Warranty Deed | $272,500 | Attorney | |
| Trustee Deed | $100 | -- |
Mortgage History
| Date | Status | Loan Amount | Loan Type |
|---|---|---|---|
| Previous Owner | $252,000 | Purchase Money Mortgage | |
| Previous Owner | $231,625 | Fannie Mae Freddie Mac | |
| Previous Owner | $42,971 | New Conventional | |
| Previous Owner | $52,500 | Credit Line Revolving | |
| Previous Owner | $92,700 | New Conventional |
Source: Stellar MLS
MLS Number: P4937004
APN: 27-27-27-000000-043210
- 161 Henry Stevens Dr
- 758 Lafayette Ln
- 564 Boardwalk Ave
- 524 Boardwalk Ave
- 320 Boardwalk Ave
- 455 Boardwalk Ave
- 148 Summerlin Loop
- 456 Boardwalk Ave
- 332 Bow Ln
- 1025 Silas St
- 1898 Daystar Dr
- 1902 Daystar Dr
- 1894 Daystar Dr
- 1910 Daystar Dr
- 1890 Daystar Dr
- 1879 Daystar Dr
- 1866 Daystar Dr
- 1506 Finnigan Cir
- 1331 Madison Cir
- Raychel Plan at Gracelyn Grove
- 304 Boardwalk Ave
- 528 Boardwalk Ave
- 523 Boardwalk Ave
- 455 Boardwalk Ave
- 148 Summerlin Loop
- 500 Boardwalk Ave
- 1353 Tank Trail
- 1735 Daystar Dr
- 1850 Daystar Dr
- 1750 Daystar Dr
- 25 S 22nd St
- 1327 Normandy Dr
- 832 Blue Creek Dr
- 853 Blue Creek Dr
- 2906 Lavanda Dr
- 3139 Cedar Crossing Blvd
- 1511 Ellesmere Ave
- 305 Summer Grove Way
- 829 Ambleside Dr
- 126 Hidden Lake Loop
