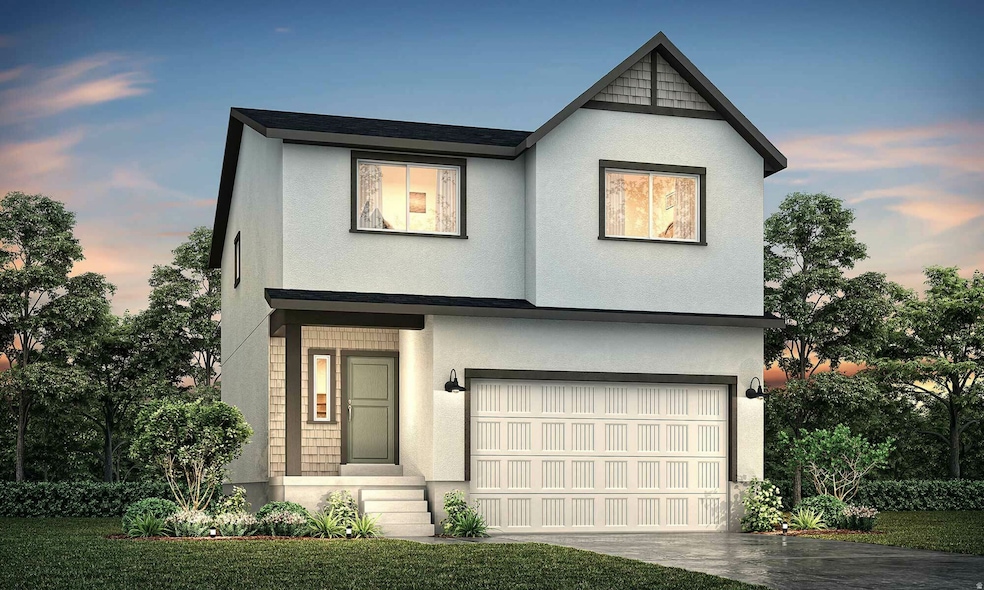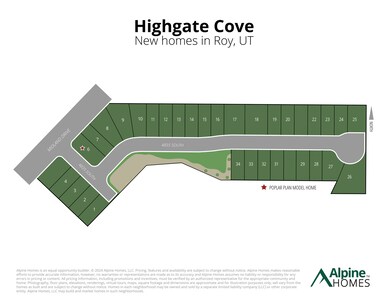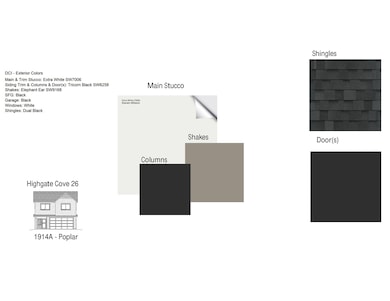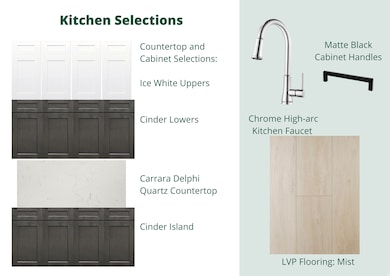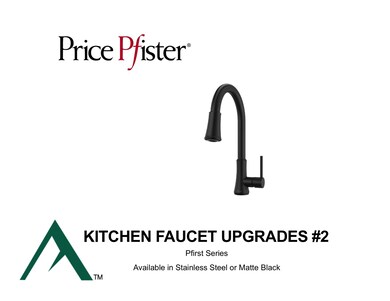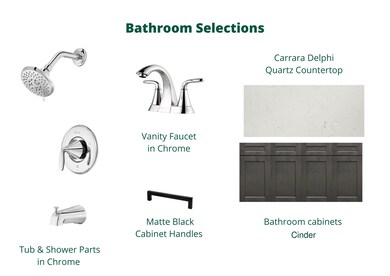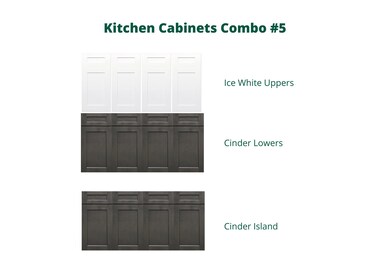Estimated payment $2,916/month
Highlights
- New Construction
- Double Pane Windows
- Sliding Doors
- RV or Boat Parking
- Laundry Room
- Landscaped
About This Home
** Open House: Please stop by the model home.** The one you've been waiting for!!! Built on the largest lot in Highgate Cove, the Tudor Poplar is one of Alpine Homes' showcase floorplans. Created to offer a little extra space for those who need it, this home features 4 spacious bedrooms, including a luxurious primary suite complete with a generous walk-in closet. The laundry room is conveniently located in the upstairs, making it perfectly situated near all bedrooms. **The main floor's upgraded standard features include 9-foot ceilings, elegant quartz countertops in the kitchen and bathrooms, and soft-close cabinets and drawers throughout. Durable and easy-to-maintain LVP flooring extends through the main floor, bathrooms, and laundry room. **Front yard landscaping, including sprinklers, is included. There is plenty of room for your vehicles as well, with the Built-in R.V. Pad. **Perfectly located in the heart of Roy, you'll enjoy easy access to schools, shopping, restaurants, Hill A.F.B. and I-15 for a smooth commute. Photos may include renderings or images of a similar home. Final construction details may vary. Contact the listing agent for current promotions and more information.
Listing Agent
Floyd Huston
Prime Real Estate Experts License #5450828 Listed on: 11/14/2025
Open House Schedule
-
Saturday, November 15, 202511:00 am to 5:00 pm11/15/2025 11:00:00 AM +00:0011/15/2025 5:00:00 PM +00:00Add to Calendar
Home Details
Home Type
- Single Family
Est. Annual Taxes
- $1,812
Year Built
- Built in 2025 | New Construction
Lot Details
- 6,970 Sq Ft Lot
- Partially Fenced Property
- Landscaped
- Property is zoned Single-Family
HOA Fees
- $130 Monthly HOA Fees
Parking
- 2 Car Garage
- 4 Open Parking Spaces
- RV or Boat Parking
Home Design
- Stucco
Interior Spaces
- 1,910 Sq Ft Home
- 2-Story Property
- Double Pane Windows
- Sliding Doors
- Carpet
Kitchen
- Free-Standing Range
- Microwave
- Disposal
Bedrooms and Bathrooms
- 4 Bedrooms
Laundry
- Laundry Room
- Electric Dryer Hookup
Eco-Friendly Details
- Reclaimed Water Irrigation System
Schools
- Lakeview Elementary School
- Roy Middle School
- Roy High School
Utilities
- Forced Air Heating and Cooling System
- Natural Gas Connected
Listing and Financial Details
- Home warranty included in the sale of the property
- Assessor Parcel Number 09-658-0026
Community Details
Overview
- Association fees include ground maintenance
- Jaymee Wiley Association, Phone Number (801) 915-5516
- Highgate Cove Subdivision
Recreation
- Snow Removal
Map
Home Values in the Area
Average Home Value in this Area
Tax History
| Year | Tax Paid | Tax Assessment Tax Assessment Total Assessment is a certain percentage of the fair market value that is determined by local assessors to be the total taxable value of land and additions on the property. | Land | Improvement |
|---|---|---|---|---|
| 2025 | $2,050 | $173,172 | $173,172 | $0 |
| 2024 | $1,759 | $171,932 | $171,932 | $0 |
| 2023 | -- | $0 | $0 | $0 |
Property History
| Date | Event | Price | List to Sale | Price per Sq Ft |
|---|---|---|---|---|
| 11/14/2025 11/14/25 | For Sale | $499,990 | -- | $262 / Sq Ft |
Source: UtahRealEstate.com
MLS Number: 2123047
APN: 09-658-0026
- 3523 W 4835 S Unit 28
- 3524 W 4835 S Unit 22
- Poplar Plan at Highgate Cove
- Pando Plan at Highgate Cove
- 4964 S 3375 W
- 3671 W 4700 S
- 3627 W 4650 S
- 3632 W 4650 S
- 3820 Foxglen Dr
- 3588 W 5225 S
- 3443 W 5200 S Unit 2&3
- 3669 W 4625 S
- 3652 W 4625 S
- 3692 W 4625 S
- 3184 W 5025 S
- 3171 W 4725 S
- 3434 W 4525 S
- Villages Townhome Plan at Green Farm - Villages
- 3766 W 5300 S
- 4510 Stone Creek Rd Unit F
